287 Aylesbury Ln, Martinsburg, WV 25403
Local realty services provided by:ERA Byrne Realty
Listed by: meredith a. smith
Office: samson properties
MLS#:WVBE2039508
Source:BRIGHTMLS
Price summary
- Price:$364,900
- Price per sq. ft.:$214.9
- Monthly HOA dues:$13.08
About this home
**Active, pending signed release. Contract fell through due to buyer's loan getting denied**
💰 Special Offer: Seller is willing to pay 1 discount point for a qualified buyer with a full-price offer!
✨ Discover the charm of easy, single-level living in this nearly new 4-bedroom, 2-bath ranch-style home nestled in a highly sought-after neighborhood.
Thoughtfully designed with an open-concept layout, this home features durable and stylish LVP flooring throughout much of the space, offering both beauty and practicality.
Step into the heart of the home — the stunning kitchen — complete with a large island perfect for gathering, sleek stainless steel appliances, ample cabinetry, and a walk-in pantry that makes organization a breeze. Whether you’re hosting guests or enjoying a quiet evening in, this kitchen is sure to impress.
The spacious primary suite offers a true retreat, featuring a walk-in closet with adjustable shelving and a luxurious private bath with a double sink vanity and a modern walk-in shower. Three additional bedrooms provide versatility for family, guests, a home office, or hobbies. A dedicated laundry room with a convenient utility closet adds even more functionality to this inviting space.
Enjoy partial mountain ridgeline views that bring a touch of nature to your everyday life. This central location is a commuter’s dream — just 5 miles from I-81, making travel to Northern Virginia, Maryland, and DC effortless. For those seeking education or medical facilities, you’re only 10 minutes from WVU Berkeley Medical Center, 30 minutes to War Memorial Hospital in Berkeley Springs, and 30 minutes to Shepherd University.
Take advantage of nearby amenities, including restaurants, shopping, a public swimming pool, mini golf, and more — all within easy reach. Located in the desirable Hedgesville School District, this home truly offers the perfect balance of comfort, convenience, and community.
Contact an agent
Home facts
- Year built:2023
- Listing ID #:WVBE2039508
- Added:239 day(s) ago
- Updated:December 17, 2025 at 05:38 PM
Rooms and interior
- Bedrooms:4
- Total bathrooms:2
- Full bathrooms:2
- Living area:1,698 sq. ft.
Heating and cooling
- Cooling:Central A/C
- Heating:Electric, Forced Air, Heat Pump - Electric BackUp, Programmable Thermostat
Structure and exterior
- Roof:Architectural Shingle
- Year built:2023
- Building area:1,698 sq. ft.
- Lot area:0.29 Acres
Schools
- High school:HEDGESVILLE
Utilities
- Water:Public
- Sewer:Public Sewer
Finances and disclosures
- Price:$364,900
- Price per sq. ft.:$214.9
- Tax amount:$1,811 (2024)
New listings near 287 Aylesbury Ln
- New
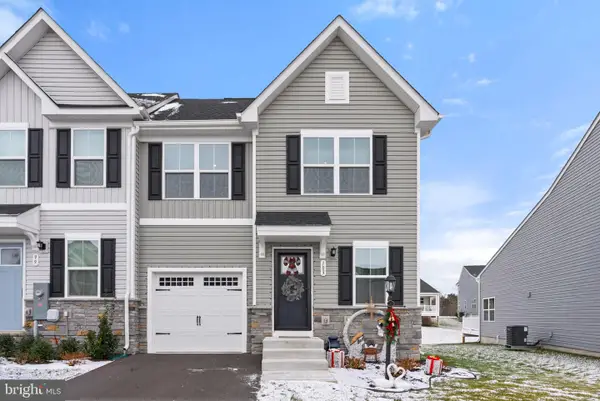 $320,000Active4 beds 4 baths2,139 sq. ft.
$320,000Active4 beds 4 baths2,139 sq. ft.103 Bibury St, MARTINSBURG, WV 25405
MLS# WVBE2046654Listed by: REAL BROKER, LLC - Coming Soon
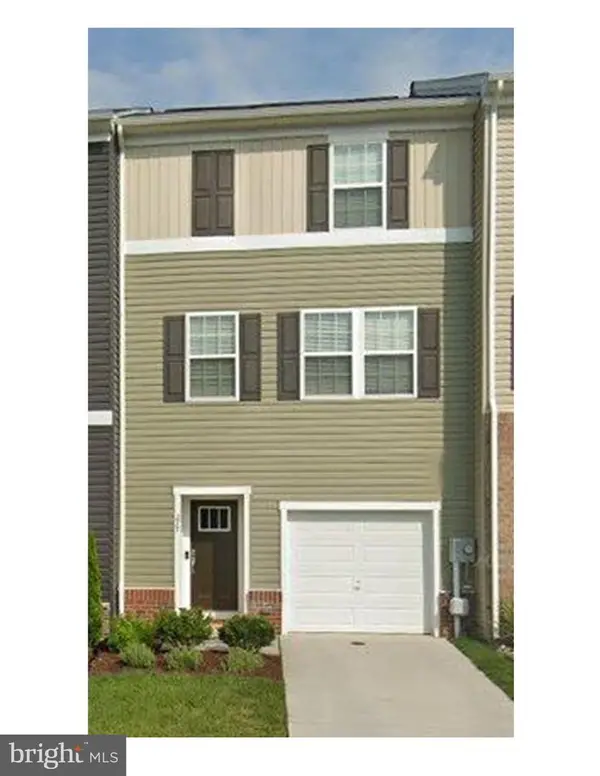 $280,000Coming Soon3 beds 3 baths
$280,000Coming Soon3 beds 3 baths277 Magellan Dr, MARTINSBURG, WV 25404
MLS# WVBE2046666Listed by: SAMSON PROPERTIES - Open Sat, 11am to 5pmNew
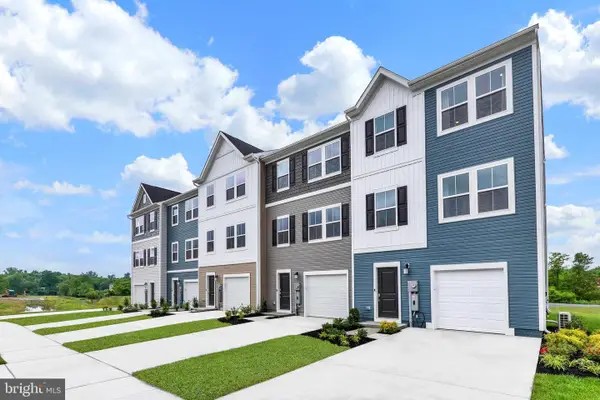 $273,586Active3 beds 3 baths1,668 sq. ft.
$273,586Active3 beds 3 baths1,668 sq. ft.106 Kinkade Ct #harriett Lot 574, MARTINSBURG, WV 25403
MLS# WVBE2046658Listed by: SAMSON PROPERTIES - New
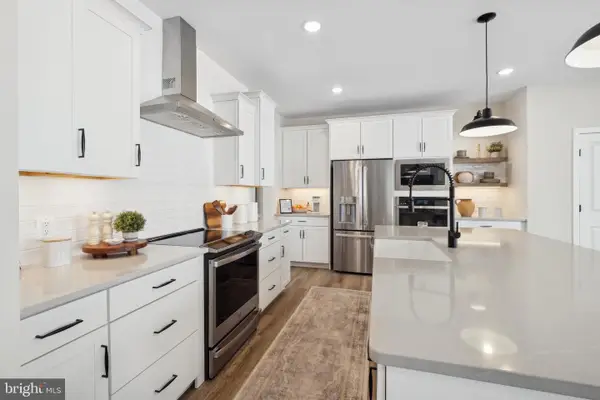 $571,941Active5 beds 3 baths3,475 sq. ft.
$571,941Active5 beds 3 baths3,475 sq. ft.Tbd (lot 30) Legume Dr, MARTINSBURG, WV 25403
MLS# WVBE2046644Listed by: LEADING EDGE PROPERTIES LLC - New
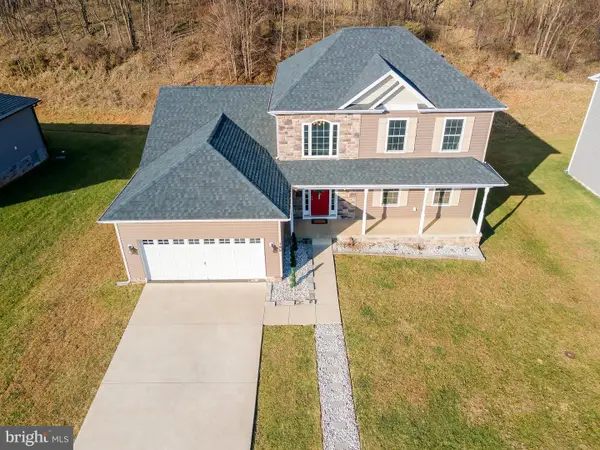 $420,000Active4 beds 3 baths2,420 sq. ft.
$420,000Active4 beds 3 baths2,420 sq. ft.188 Brant Ln, MARTINSBURG, WV 25403
MLS# WVBE2046532Listed by: SAMSON PROPERTIES - New
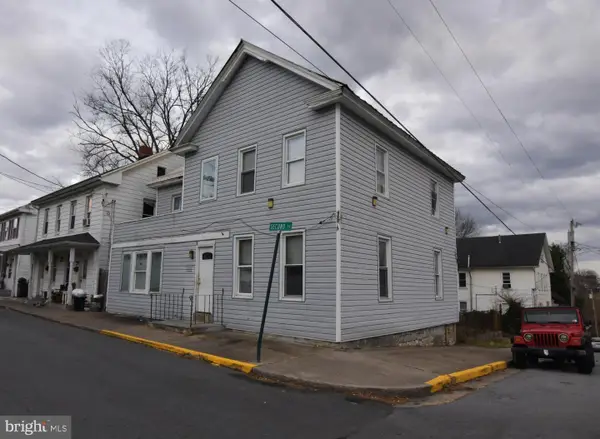 Listed by ERA$125,000Active4 beds 2 baths2,007 sq. ft.
Listed by ERA$125,000Active4 beds 2 baths2,007 sq. ft.601 Second St, MARTINSBURG, WV 25404
MLS# WVBE2046230Listed by: ERA OAKCREST REALTY, INC. - New
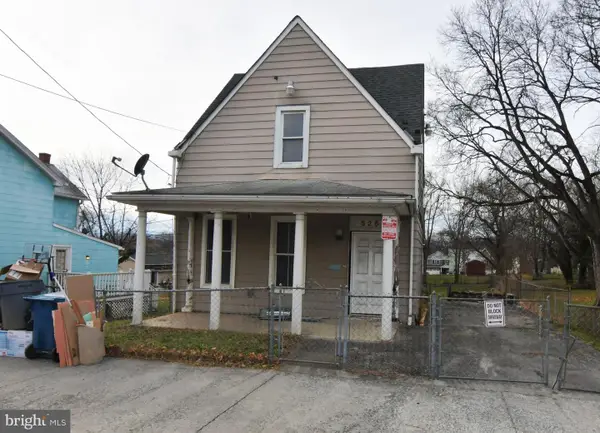 Listed by ERA$125,000Active3 beds 1 baths1,356 sq. ft.
Listed by ERA$125,000Active3 beds 1 baths1,356 sq. ft.526 N High St, MARTINSBURG, WV 25404
MLS# WVBE2046232Listed by: ERA OAKCREST REALTY, INC. - New
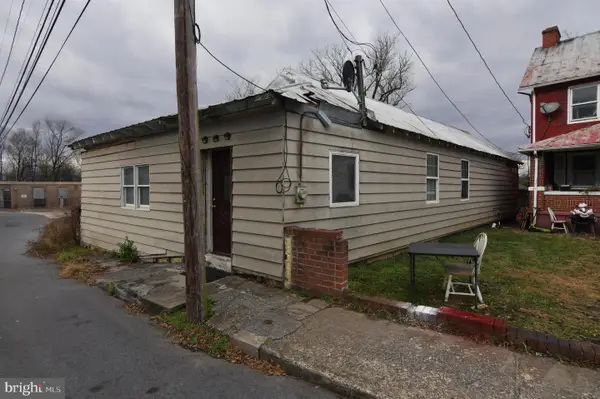 Listed by ERA$75,000Active3 beds 2 baths1,056 sq. ft.
Listed by ERA$75,000Active3 beds 2 baths1,056 sq. ft.122 Five Point Ave, MARTINSBURG, WV 25404
MLS# WVBE2046240Listed by: ERA OAKCREST REALTY, INC. - New
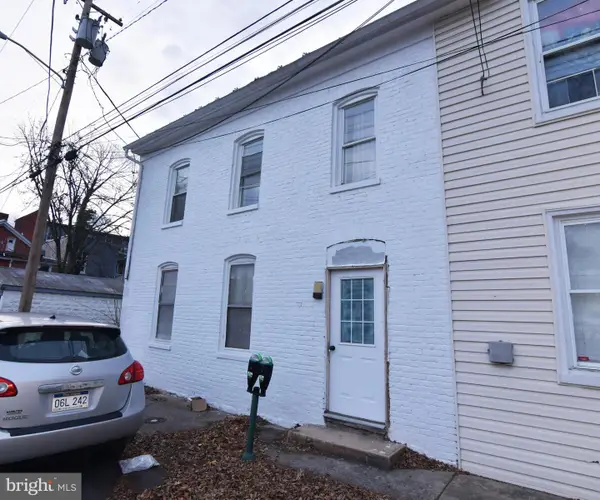 Listed by ERA$92,000Active3 beds 2 baths1,616 sq. ft.
Listed by ERA$92,000Active3 beds 2 baths1,616 sq. ft.214 N College St, MARTINSBURG, WV 25401
MLS# WVBE2046242Listed by: ERA OAKCREST REALTY, INC. - New
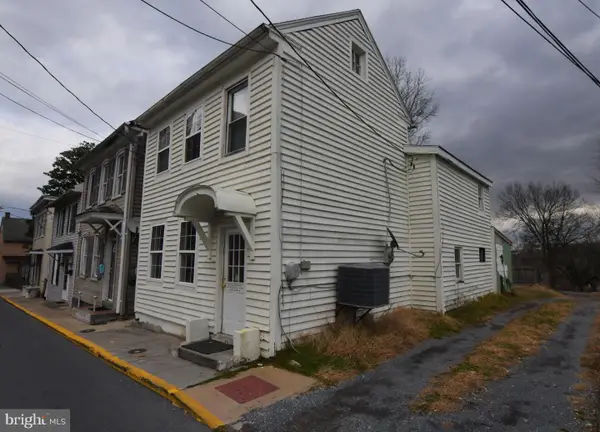 Listed by ERA$80,000Active3 beds 1 baths1,456 sq. ft.
Listed by ERA$80,000Active3 beds 1 baths1,456 sq. ft.115 N Spring St, MARTINSBURG, WV 25401
MLS# WVBE2046248Listed by: ERA OAKCREST REALTY, INC.
