319 Lincoln Dr, Martinsburg, WV 25401
Local realty services provided by:ERA Central Realty Group
319 Lincoln Dr,Martinsburg, WV 25401
$309,000
- 3 Beds
- 2 Baths
- 1,824 sq. ft.
- Single family
- Active
Listed by:james jennings hafer
Office:berkshire hathaway homeservices homesale realty
MLS#:WVBE2044616
Source:BRIGHTMLS
Price summary
- Price:$309,000
- Price per sq. ft.:$169.41
About this home
Step inside this beautifully remodeled rancher, thoughtfully updated with high-end finishes and stylish additions while maintaining its timeless charm. Located in a quiet, desirable neighborhood near War Memorial Park, this home offers convenience, comfort, and character in one package.
The main level features 3 spacious bedrooms and 2 full baths, highlighted by hardwood floors and tastefully upgraded bathrooms. A gourmet kitchen with center island opens to the dining area, ideal for everyday living and entertaining. The expansive family room boasts vaulted ceilings and a cozy gas fireplace, creating a warm and inviting atmosphere.
The basement is partially finished, offering an open-concept rec room that easily adapts as a home office, fitness area, or additional living space. The unfinished section provides abundant storage and houses the utility area.
Outside, enjoy a level yard perfect for outdoor activities, complete with a fire pit and a back deck designed for relaxation. With its faux-shingle siding, newer roof, and prime location, this home is truly move-in ready.
Contact an agent
Home facts
- Year built:1954
- Listing ID #:WVBE2044616
- Added:2 day(s) ago
- Updated:September 29, 2025 at 02:04 PM
Rooms and interior
- Bedrooms:3
- Total bathrooms:2
- Full bathrooms:2
- Living area:1,824 sq. ft.
Heating and cooling
- Cooling:Central A/C
- Heating:Heat Pump(s), Natural Gas
Structure and exterior
- Roof:Architectural Shingle
- Year built:1954
- Building area:1,824 sq. ft.
- Lot area:0.22 Acres
Utilities
- Water:Public
- Sewer:Public Sewer
Finances and disclosures
- Price:$309,000
- Price per sq. ft.:$169.41
- Tax amount:$1,491 (2025)
New listings near 319 Lincoln Dr
- Coming Soon
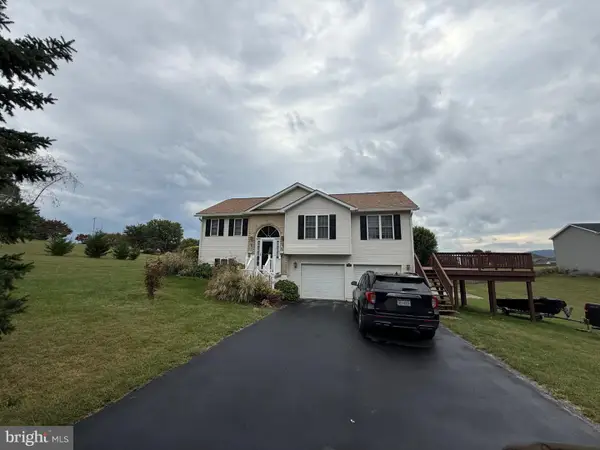 $450,000Coming Soon-- beds -- baths
$450,000Coming Soon-- beds -- baths63 Parron Dr, MARTINSBURG, WV 25403
MLS# WVBE2044608Listed by: SAMSON PROPERTIES - New
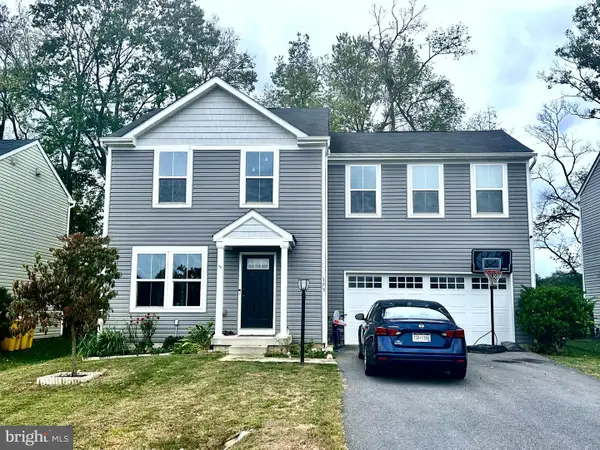 $345,000Active4 beds 3 baths1,680 sq. ft.
$345,000Active4 beds 3 baths1,680 sq. ft.153 Salida Trl, MARTINSBURG, WV 25403
MLS# WVBE2044516Listed by: BURCH REAL ESTATE GROUP, LLC - New
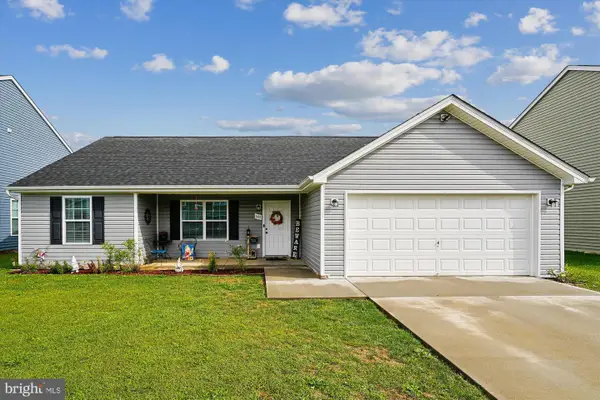 $315,000Active3 beds 2 baths1,312 sq. ft.
$315,000Active3 beds 2 baths1,312 sq. ft.143 Toulouse Ln, MARTINSBURG, WV 25403
MLS# WVBE2044556Listed by: COLDWELL BANKER REALTY - Coming Soon
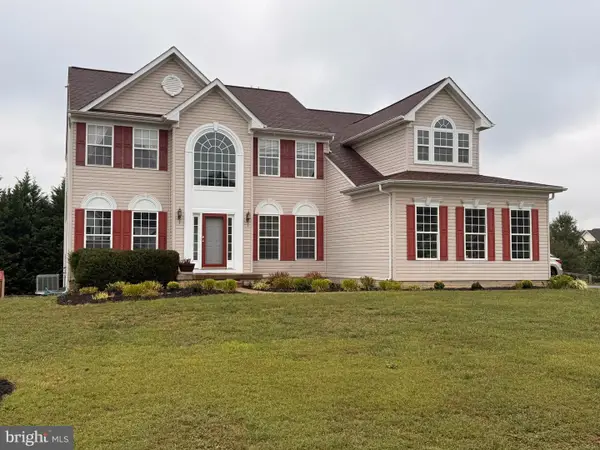 $525,000Coming Soon4 beds 3 baths
$525,000Coming Soon4 beds 3 baths1346 Crushed Apple Dr, MARTINSBURG, WV 25403
MLS# WVBE2044578Listed by: CENTURY 21 MODERN REALTY RESULTS - New
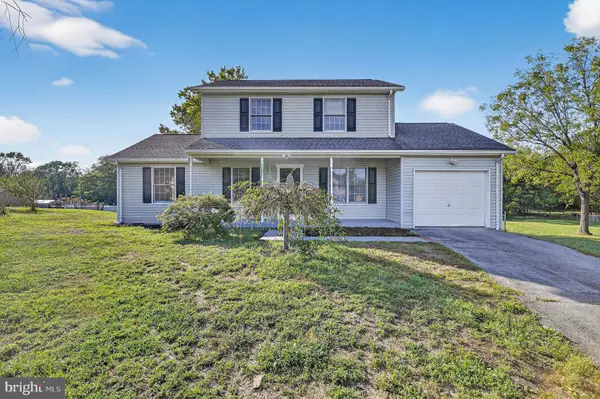 $399,000Active3 beds 3 baths1,620 sq. ft.
$399,000Active3 beds 3 baths1,620 sq. ft.74 Noel Dr, MARTINSBURG, WV 25404
MLS# WVBE2044624Listed by: EXP REALTY, LLC - New
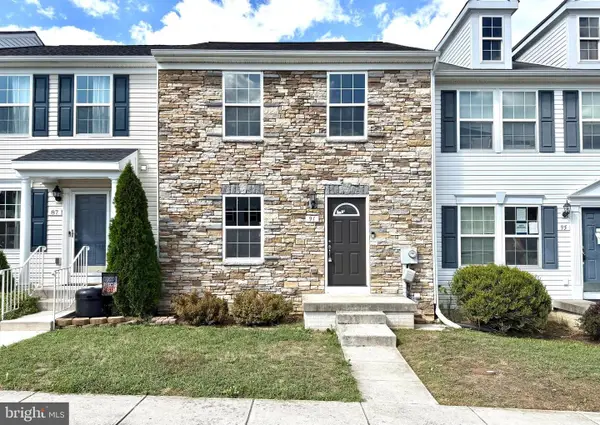 $260,000Active3 beds 4 baths2,600 sq. ft.
$260,000Active3 beds 4 baths2,600 sq. ft.91 Carnegie Links Dr, MARTINSBURG, WV 25405
MLS# WVBE2044640Listed by: FREEDOM REAL ESTATE GROUP, LLC. - New
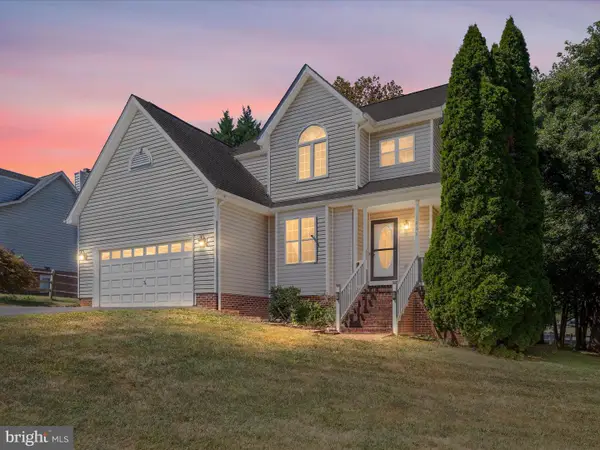 $385,000Active3 beds 3 baths3,267 sq. ft.
$385,000Active3 beds 3 baths3,267 sq. ft.1005 Kilmer Ct, MARTINSBURG, WV 25401
MLS# WVBE2044518Listed by: REALTY FC - New
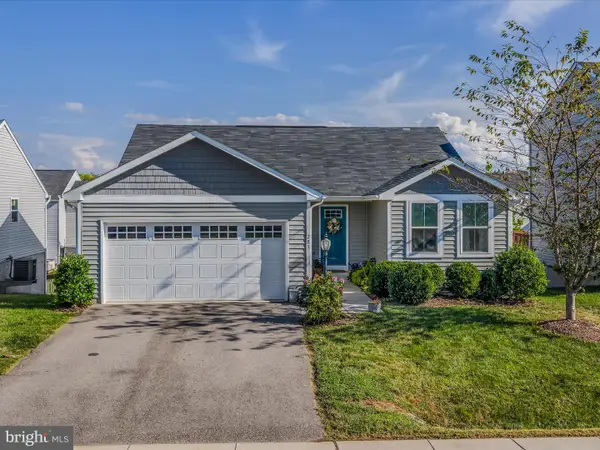 $359,900Active4 beds 3 baths2,332 sq. ft.
$359,900Active4 beds 3 baths2,332 sq. ft.203 Singleton Way, MARTINSBURG, WV 25403
MLS# WVBE2044582Listed by: HOFFMAN REALTY - New
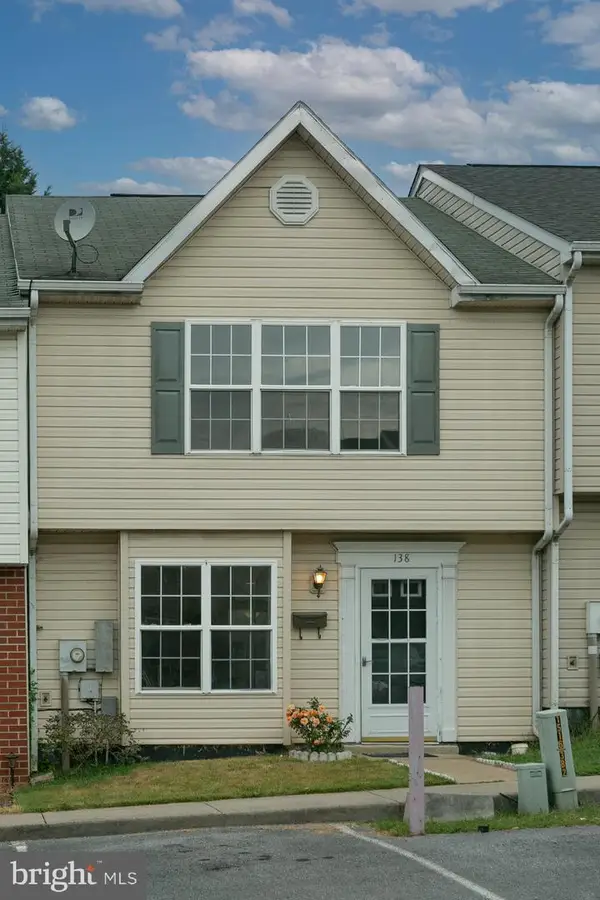 $199,999Active3 beds 3 baths1,326 sq. ft.
$199,999Active3 beds 3 baths1,326 sq. ft.138 Georgetown Sq, MARTINSBURG, WV 25401
MLS# WVBE2044612Listed by: SAMSON PROPERTIES
