356 Anconas Blvd, Martinsburg, WV 25403
Local realty services provided by:O'BRIEN REALTY ERA POWERED
Listed by: justin k wood
Office: d.r. horton realty of virginia, llc.
MLS#:WVBE2043284
Source:BRIGHTMLS
Price summary
- Price:$389,990
- Price per sq. ft.:$179.8
- Monthly HOA dues:$16
About this home
Ready for FALL!! Enjoy the changing leaves on the nearby mountain from this Eastover model. The home offers a front porch with stacked stone for great curb appeal.. Enter into 9 ft ceilings and great "Flex" that would make a great office or sitting area.. As you walk down the foyer it opens into the open concept kitchen, dining and family room which includes white cabinets, stainless steel appliances, granite and large pantry. This home offers 4 bedrooms 2 full baths also on the bedroom level offer granite counter tops as well and great storage off the 2nd level laundry room. This home is on a full walk out basement that offers a 6' sliding glass door and 2 30/50 windows for great light and also offers a finished Rec Room and rough in for a future full bath as well as great storage. All of our homes have a concrete drive way that leads into a oversized 2 car garage and includes a garage door opener and all 4 sides of the home are sodded and include a shrubbery package too! Ceiling fan rough-in's in all the bedrooms and family room.
Contact an agent
Home facts
- Listing ID #:WVBE2043284
- Added:144 day(s) ago
- Updated:January 06, 2026 at 08:32 AM
Rooms and interior
- Bedrooms:4
- Total bathrooms:3
- Full bathrooms:2
- Half bathrooms:1
- Living area:2,169 sq. ft.
Heating and cooling
- Cooling:Central A/C
- Heating:Heat Pump - Electric BackUp, Programmable Thermostat
Structure and exterior
- Roof:Architectural Shingle
- Building area:2,169 sq. ft.
- Lot area:0.19 Acres
Utilities
- Water:Public
- Sewer:Public Septic
Finances and disclosures
- Price:$389,990
- Price per sq. ft.:$179.8
New listings near 356 Anconas Blvd
- Coming SoonOpen Sat, 12 to 2pm
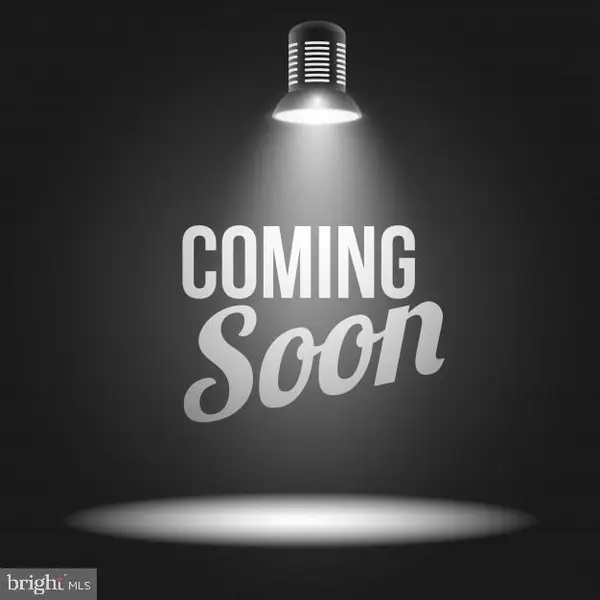 $399,900Coming Soon4 beds 3 baths
$399,900Coming Soon4 beds 3 baths121 Chagall Ln, MARTINSBURG, WV 25403
MLS# WVBE2046958Listed by: ROBERTS REALTY GROUP, LLC  $356,990Active4 beds 3 baths2,203 sq. ft.
$356,990Active4 beds 3 baths2,203 sq. ft.Tbb Reformation & Valor, MARTINSBURG, WV 25405
MLS# WVBE2042738Listed by: LEADING EDGE PROPERTIES LLC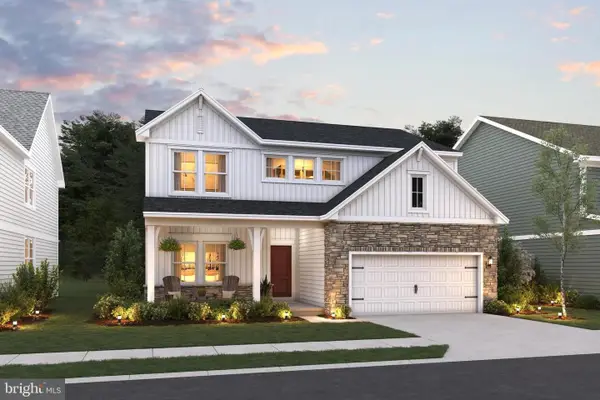 $409,749Pending4 beds 3 baths2,703 sq. ft.
$409,749Pending4 beds 3 baths2,703 sq. ft.Lot 141 Reformation Drive, MARTINSBURG, WV 25405
MLS# WVBE2046946Listed by: LEADING EDGE PROPERTIES LLC- New
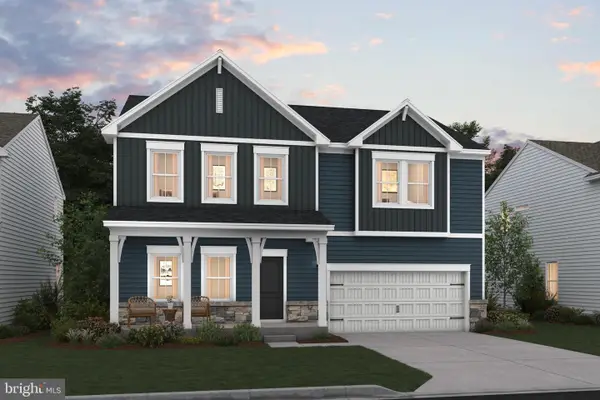 $452,588Active5 beds 4 baths3,306 sq. ft.
$452,588Active5 beds 4 baths3,306 sq. ft.Lot 274 Valor Lane, MARTINSBURG, WV 25405
MLS# WVBE2046948Listed by: LEADING EDGE PROPERTIES LLC - New
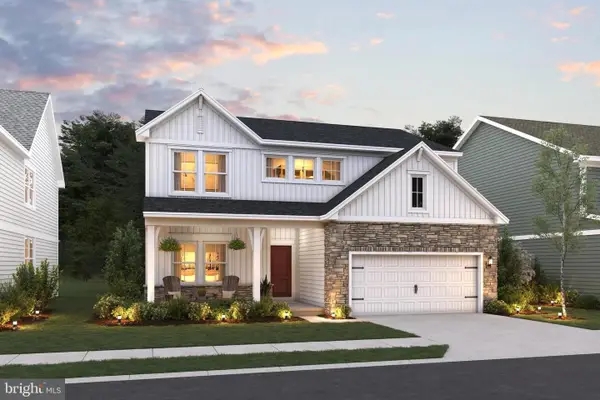 $393,028Active4 beds 3 baths2,703 sq. ft.
$393,028Active4 beds 3 baths2,703 sq. ft.Lot 143 Reformation Drive, MARTINSBURG, WV 25405
MLS# WVBE2046950Listed by: LEADING EDGE PROPERTIES LLC  $322,500Pending3 beds 4 baths1,901 sq. ft.
$322,500Pending3 beds 4 baths1,901 sq. ft.Homesite 635 Husky Trl, MARTINSBURG, WV 25403
MLS# WVBE2046834Listed by: DRB GROUP REALTY, LLC- Coming Soon
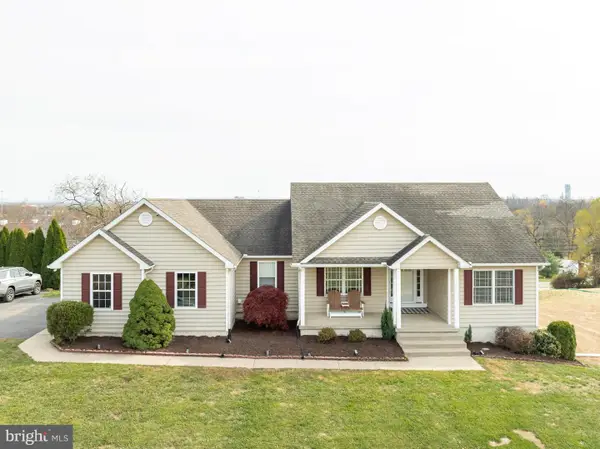 $480,000Coming Soon3 beds 4 baths
$480,000Coming Soon3 beds 4 baths490 Renaissance Dr, MARTINSBURG, WV 25403
MLS# WVBE2046888Listed by: SAMSON PROPERTIES - New
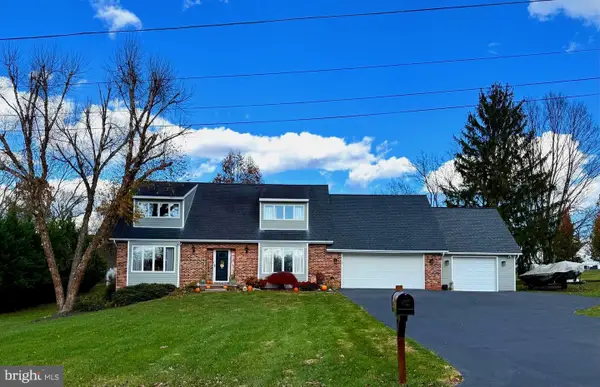 $499,900Active4 beds 4 baths3,484 sq. ft.
$499,900Active4 beds 4 baths3,484 sq. ft.752 Panorama Dr, MARTINSBURG, WV 25403
MLS# WVBE2046916Listed by: SAMSON PROPERTIES - New
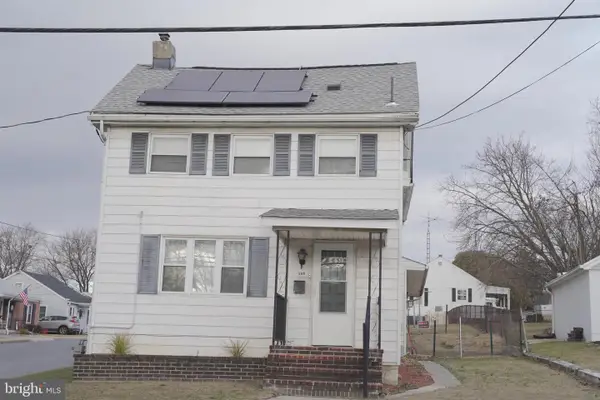 $249,000Active3 beds 2 baths1,856 sq. ft.
$249,000Active3 beds 2 baths1,856 sq. ft.509 E Moler Ave, MARTINSBURG, WV 25404
MLS# WVBE2046908Listed by: LONG & FOSTER REAL ESTATE, INC. 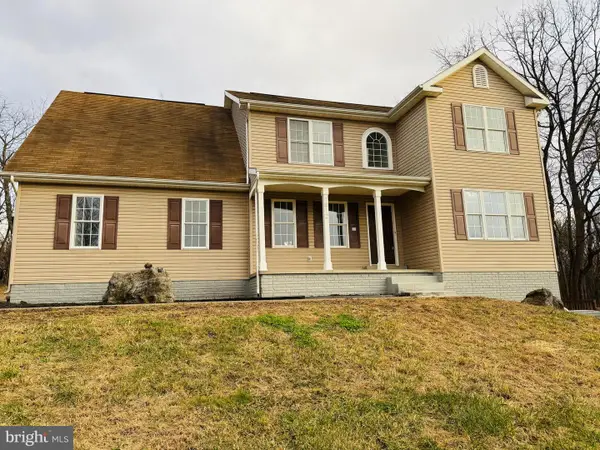 $540,000Pending4 beds 5 baths3,904 sq. ft.
$540,000Pending4 beds 5 baths3,904 sq. ft.1812 Files Cross Rd, MARTINSBURG, WV 25404
MLS# WVBE2046892Listed by: SAMSON PROPERTIES
