398 Wren St N, Martinsburg, WV 25405
Local realty services provided by:ERA Liberty Realty
398 Wren St N,Martinsburg, WV 25405
$399,000
- 4 Beds
- 4 Baths
- 2,484 sq. ft.
- Single family
- Pending
Listed by: ann marie jenkins
Office: roberts realty group, llc.
MLS#:WVBE2045860
Source:BRIGHTMLS
Price summary
- Price:$399,000
- Price per sq. ft.:$160.63
- Monthly HOA dues:$10
About this home
Welcome to this beautifully maintained home featuring 4 bedrooms, 3.5 baths with inviting curb appeal in the beautiful Crestfield community. The spacious floor plan includes a family room, office, eat in kitchen with sunroom, and a separate dining room. The generous kitchen will not disappoint featuring plenty of cabinet space, granite countertops, huge pantry and a spacious island. There is even more space with a partially finished walk out basement with a full bathroom and plenty of extra storage—perfect for a media room, gym, man cave, craft room or guest space. Enjoy the outdoors in the nicely fenced yard, ideal for pets, entertaining, gardening or play. Conveniently located near schools , dining, shopping and easy access to I-81, and Route 9 making it a quick and easy commute to Winchester or jump on the MARC Train just a few minutes away and it's an easy commute to DC—this home offers comfort, style, and convenience all in one. This home has it all! Schedule your appointment today and be in by the holidays! Professional pictures coming soon.
Contact an agent
Home facts
- Year built:2017
- Listing ID #:WVBE2045860
- Added:50 day(s) ago
- Updated:January 01, 2026 at 08:58 AM
Rooms and interior
- Bedrooms:4
- Total bathrooms:4
- Full bathrooms:3
- Half bathrooms:1
- Living area:2,484 sq. ft.
Heating and cooling
- Cooling:Central A/C
- Heating:Electric, Heat Pump(s)
Structure and exterior
- Year built:2017
- Building area:2,484 sq. ft.
- Lot area:0.31 Acres
Utilities
- Water:Public
- Sewer:Public Sewer
Finances and disclosures
- Price:$399,000
- Price per sq. ft.:$160.63
- Tax amount:$2,056 (2025)
New listings near 398 Wren St N
- New
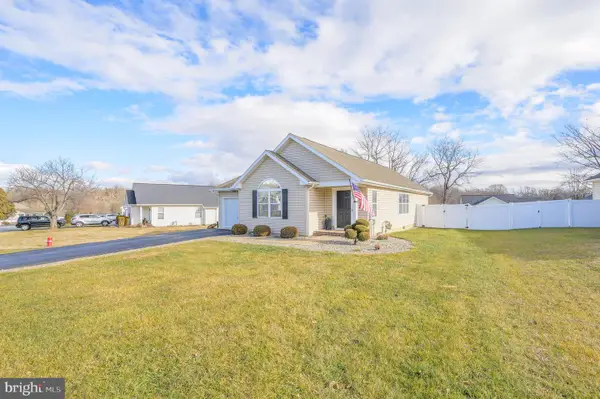 $339,900Active3 beds 2 baths1,344 sq. ft.
$339,900Active3 beds 2 baths1,344 sq. ft.608 Artisan Way, MARTINSBURG, WV 25401
MLS# WVBE2046856Listed by: PEARSON SMITH REALTY, LLC - New
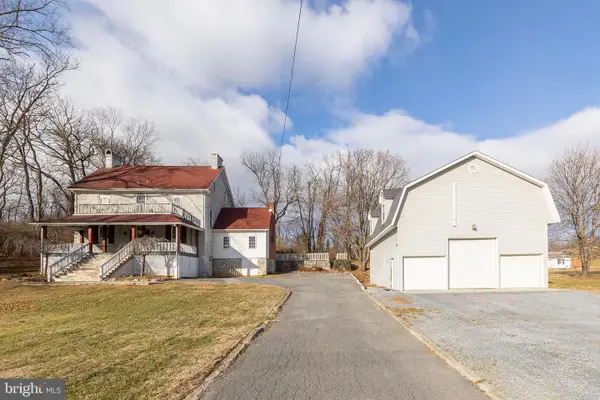 $449,900Active4 beds 3 baths3,144 sq. ft.
$449,900Active4 beds 3 baths3,144 sq. ft.2298 Winchester Ave, MARTINSBURG, WV 25405
MLS# WVBE2046854Listed by: RE/MAX ROOTS - New
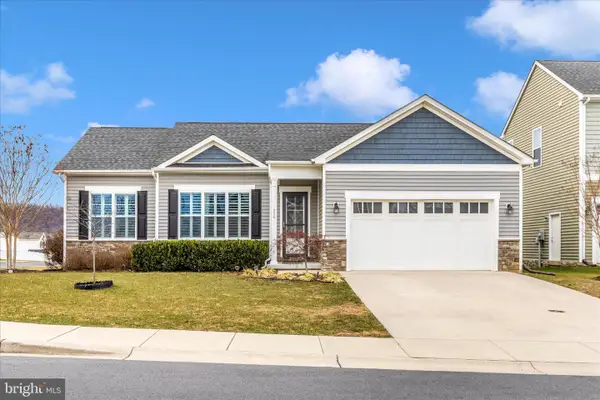 $599,000Active5 beds -- baths3,080 sq. ft.
$599,000Active5 beds -- baths3,080 sq. ft.210 Aylesbury Ln, MARTINSBURG, WV 25403
MLS# WVBE2046872Listed by: KELLER WILLIAMS REALTY ADVANTAGE - New
 $280,000Active1 beds 2 baths1,531 sq. ft.
$280,000Active1 beds 2 baths1,531 sq. ft.142 Tammy Ln, MARTINSBURG, WV 25405
MLS# WVBE2046706Listed by: HAWKINS REAL ESTATE COMPANY - Coming Soon
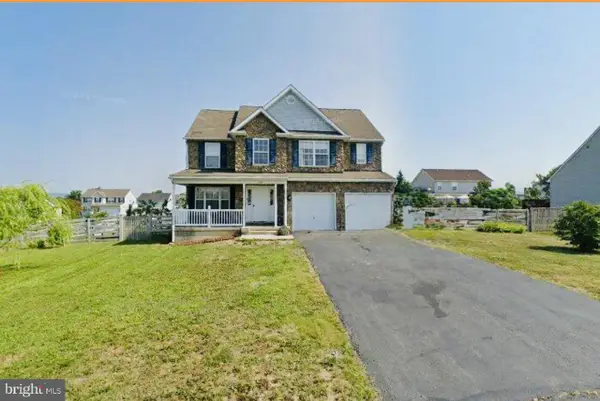 $365,000Coming Soon4 beds 4 baths
$365,000Coming Soon4 beds 4 baths122 Tather Dr, MARTINSBURG, WV 25405
MLS# WVBE2046864Listed by: LONG & FOSTER REAL ESTATE, INC. - Coming Soon
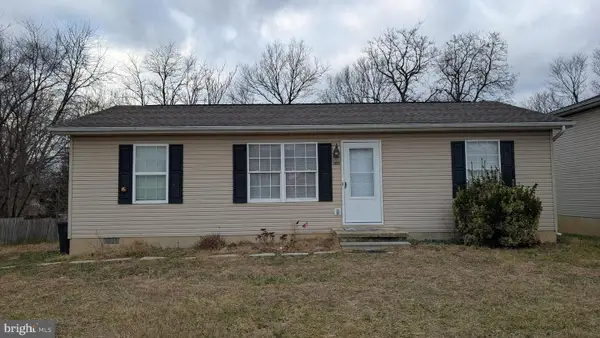 $260,000Coming Soon3 beds 2 baths
$260,000Coming Soon3 beds 2 baths105 Midnoon Dr, MARTINSBURG, WV 25404
MLS# WVBE2046822Listed by: CORCORAN MCENEARNEY - New
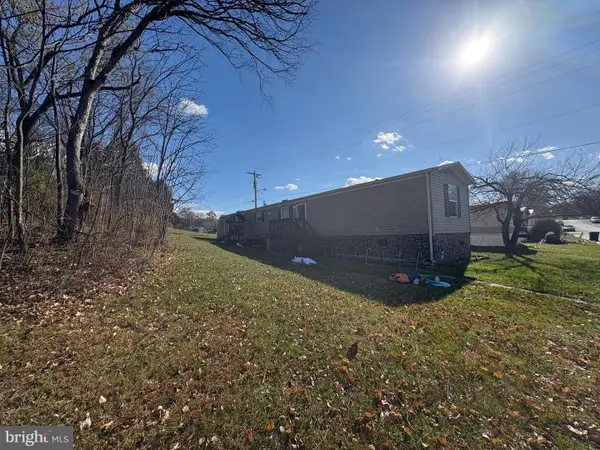 $90,000Active3 beds 2 baths1,100 sq. ft.
$90,000Active3 beds 2 baths1,100 sq. ft.116 Petersburg Lane, MARTINSBURG, WV 25403
MLS# WVBE2046850Listed by: BURCH REAL ESTATE GROUP, LLC - New
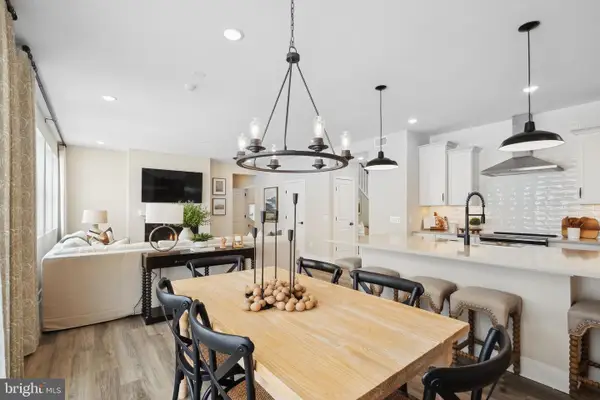 $570,941Active5 beds 3 baths2,738 sq. ft.
$570,941Active5 beds 3 baths2,738 sq. ft.Tbd (lot 31) Legume Dr, MARTINSBURG, WV 25403
MLS# WVBE2046844Listed by: LEADING EDGE PROPERTIES LLC - New
 $616,000Active56 Acres
$616,000Active56 Acres56.37 Acres Swan Pond Rd, MARTINSBURG, WV 25404
MLS# WVBE2046832Listed by: PATH REALTY - Coming Soon
 $299,750Coming Soon2 beds 1 baths
$299,750Coming Soon2 beds 1 baths1947 Greensburg Rd, MARTINSBURG, WV 25404
MLS# WVBE2046824Listed by: RE/MAX ROOTS
