400 Wren St N, Martinsburg, WV 25405
Local realty services provided by:ERA Liberty Realty
Listed by: carolyn young, lisa m. ponton
Office: samson properties
MLS#:WVBE2045306
Source:BRIGHTMLS
Price summary
- Price:$339,900
- Price per sq. ft.:$198.54
- Monthly HOA dues:$10
About this home
Welcome to 400 Wren Street North, a charming 3-bedroom, 2-bath ranch-style home offering approximately 1,700 square feet of comfortable one-level living on a spacious, landscaped lot in the Crestfield community of Martinsburg. Built in 2018 and beautifully maintained, this home combines modern convenience with timeless appeal in a peaceful neighborhood setting.
The open-concept main living area is bright and inviting, featuring vaulted ceilings, abundant natural light, and a seamless flow that’s perfect for everyday living or entertaining. The kitchen serves as the heart of the home with granite countertops, a large center island with seating, custom cabinetry, and stainless steel appliances—all new within the last two years. A generous dining area and adjacent living room create the ideal gathering space for family and guests alike.
The primary suite provides a relaxing retreat with dual walk-in closets and a private en suite bath featuring a soaking tub, separate shower, and double vanity. Two additional bedrooms share a well-appointed full bath, offering comfort and flexibility for guests, family, or a home office.
Outdoor living is equally inviting with a covered front porch and a rear patio overlooking the fully fenced backyard—perfect for morning coffee, weekend barbecues, or quiet evenings at home. A two-car garage provides added storage and convenience.
Located just minutes from shopping, dining, and everyday essentials, residents enjoy easy access to I-81, Route 9, and the MARC Train, providing a simple commute to Winchester, Hagerstown, and the greater DC metro area.
With its thoughtful layout, recent updates, and desirable location, 400 Wren Street North offers the perfect blend of comfort, style, and convenience in the heart of Martinsburg.
Contact an agent
Home facts
- Year built:2018
- Listing ID #:WVBE2045306
- Added:58 day(s) ago
- Updated:December 17, 2025 at 10:49 AM
Rooms and interior
- Bedrooms:3
- Total bathrooms:2
- Full bathrooms:2
- Living area:1,712 sq. ft.
Heating and cooling
- Cooling:Central A/C
- Heating:Electric, Heat Pump(s)
Structure and exterior
- Roof:Shingle
- Year built:2018
- Building area:1,712 sq. ft.
- Lot area:0.33 Acres
Schools
- High school:MARTINSBURG
- Middle school:MARTINSBURG SOUTH
- Elementary school:BERKELEY HEIGHTS
Utilities
- Water:Public
- Sewer:Public Sewer
Finances and disclosures
- Price:$339,900
- Price per sq. ft.:$198.54
- Tax amount:$2,113 (2025)
New listings near 400 Wren St N
- New
 $329,900Active3 beds 3 baths1,491 sq. ft.
$329,900Active3 beds 3 baths1,491 sq. ft.711 Snapp Street, MARTINSBURG, WV 25401
MLS# WVBE2046210Listed by: LONG & FOSTER REAL ESTATE, INC. - New
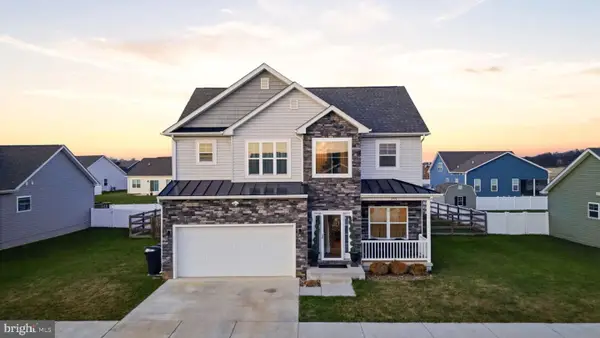 $440,000Active5 beds 5 baths2,836 sq. ft.
$440,000Active5 beds 5 baths2,836 sq. ft.255 Recife Ct, MARTINSBURG, WV 25403
MLS# WVBE2046704Listed by: GAIN REALTY - New
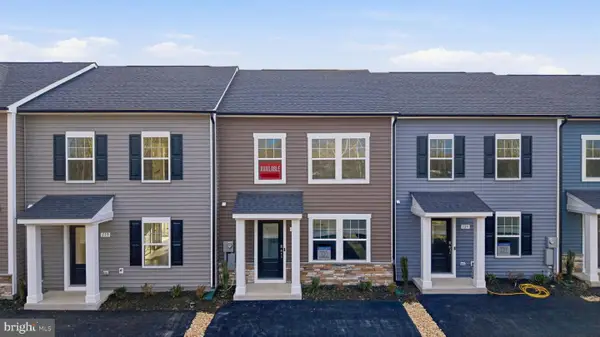 $269,990Active3 beds 3 baths1,461 sq. ft.
$269,990Active3 beds 3 baths1,461 sq. ft.121 Courthouse Dr, MARTINSBURG, WV 25404
MLS# WVBE2046688Listed by: DRB GROUP REALTY, LLC - New
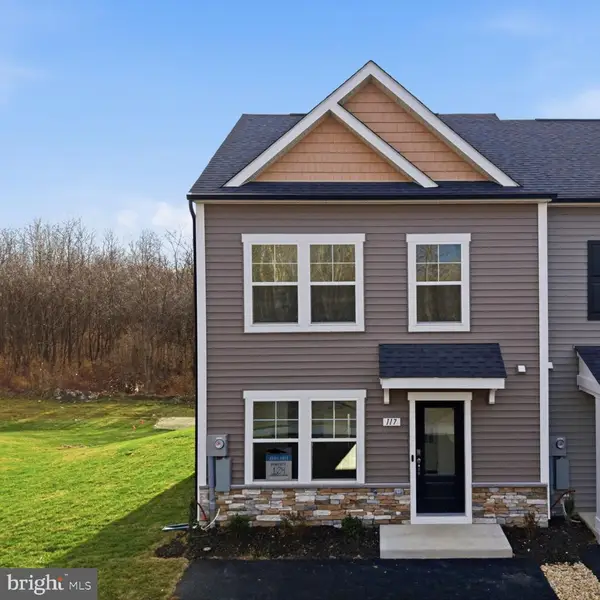 $274,990Active3 beds 3 baths1,461 sq. ft.
$274,990Active3 beds 3 baths1,461 sq. ft.117 Courthouse Dr, MARTINSBURG, WV 25404
MLS# WVBE2046710Listed by: DRB GROUP REALTY, LLC - New
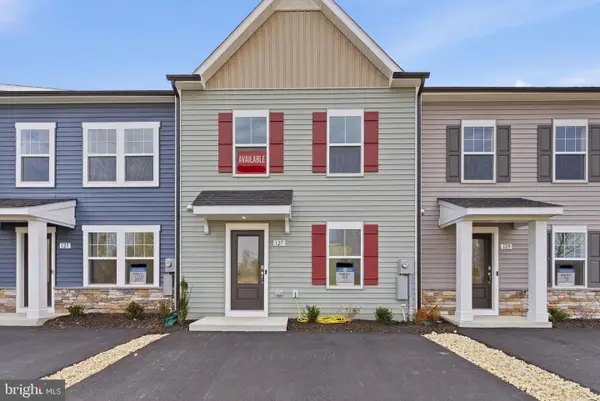 $259,790Active3 beds 3 baths1,294 sq. ft.
$259,790Active3 beds 3 baths1,294 sq. ft.127 Courthouse Dr, MARTINSBURG, WV 25404
MLS# WVBE2046686Listed by: DRB GROUP REALTY, LLC - New
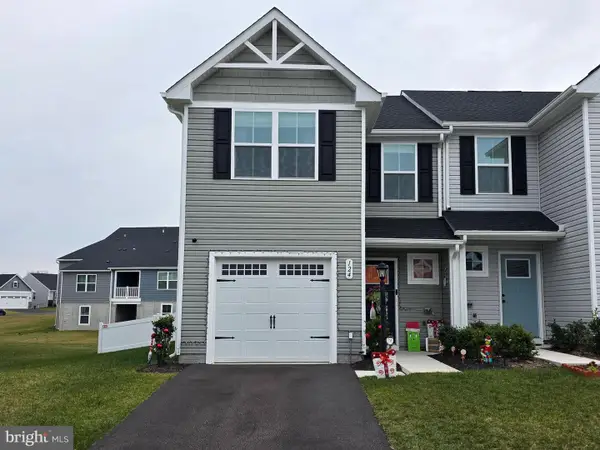 $300,000Active3 beds 3 baths1,454 sq. ft.
$300,000Active3 beds 3 baths1,454 sq. ft.124 Bibury St, MARTINSBURG, WV 25405
MLS# WVBE2046312Listed by: MOUNTAIN HOME REAL ESTATE, LLC - New
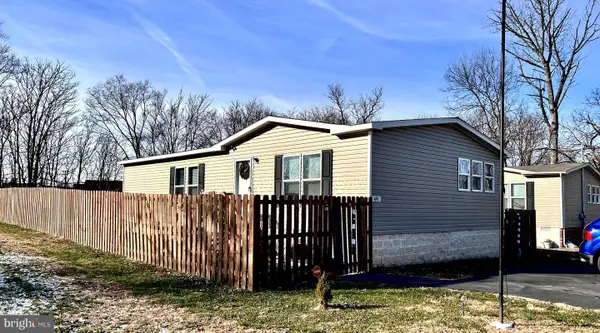 $250,000Active3 beds 2 baths1,344 sq. ft.
$250,000Active3 beds 2 baths1,344 sq. ft.491 Trimble Ave, MARTINSBURG, WV 25404
MLS# WVBE2046636Listed by: BURCH REAL ESTATE GROUP, LLC - Coming Soon
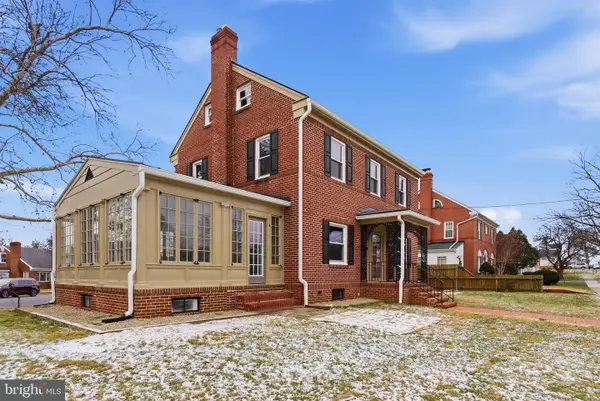 $379,900Coming Soon3 beds 2 baths
$379,900Coming Soon3 beds 2 baths109 Alabama Ave N, MARTINSBURG, WV 25401
MLS# WVBE2046684Listed by: HENSELL REALTY, CO. - New
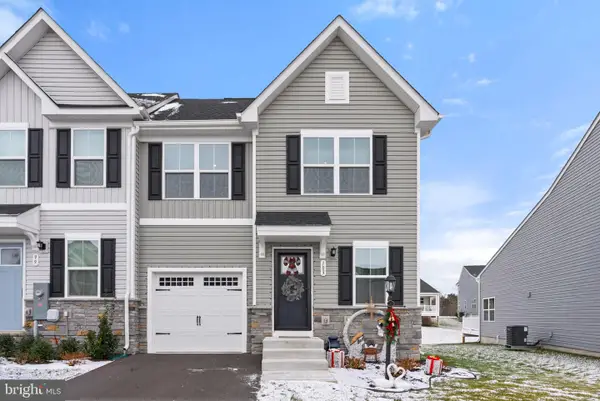 $320,000Active4 beds 4 baths2,139 sq. ft.
$320,000Active4 beds 4 baths2,139 sq. ft.103 Bibury St, MARTINSBURG, WV 25405
MLS# WVBE2046654Listed by: REAL BROKER, LLC - Coming Soon
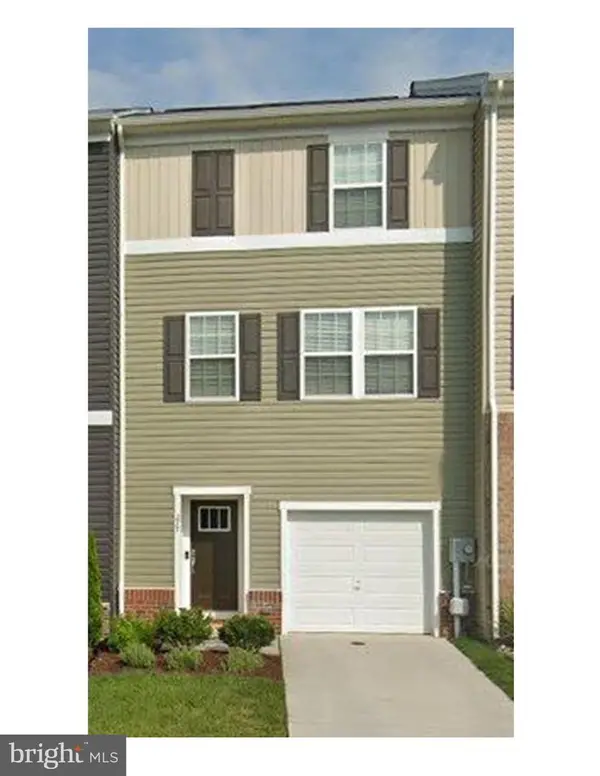 $280,000Coming Soon3 beds 3 baths
$280,000Coming Soon3 beds 3 baths277 Magellan Dr, MARTINSBURG, WV 25404
MLS# WVBE2046666Listed by: SAMSON PROPERTIES
