43 Twin Lakes Cir, MARTINSBURG, WV 25405
Local realty services provided by:ERA Byrne Realty
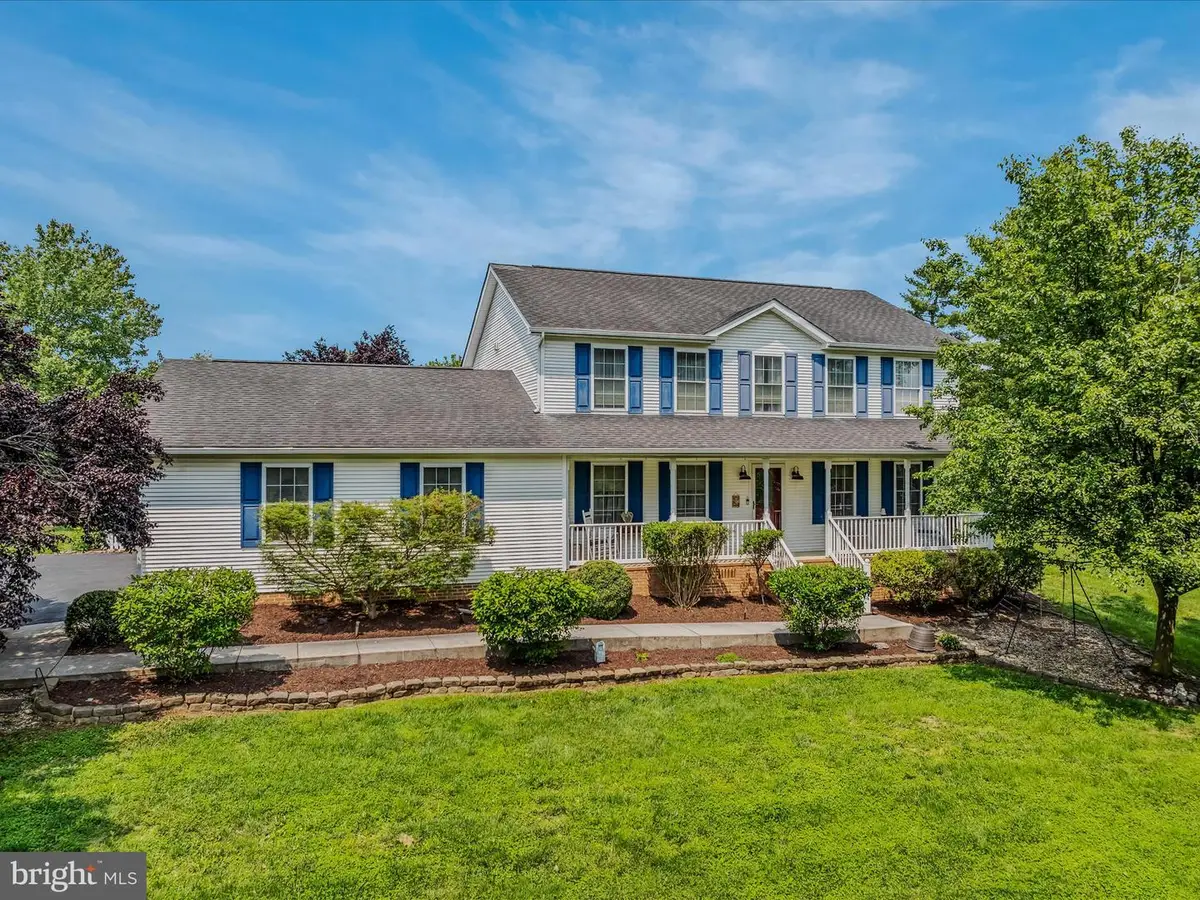
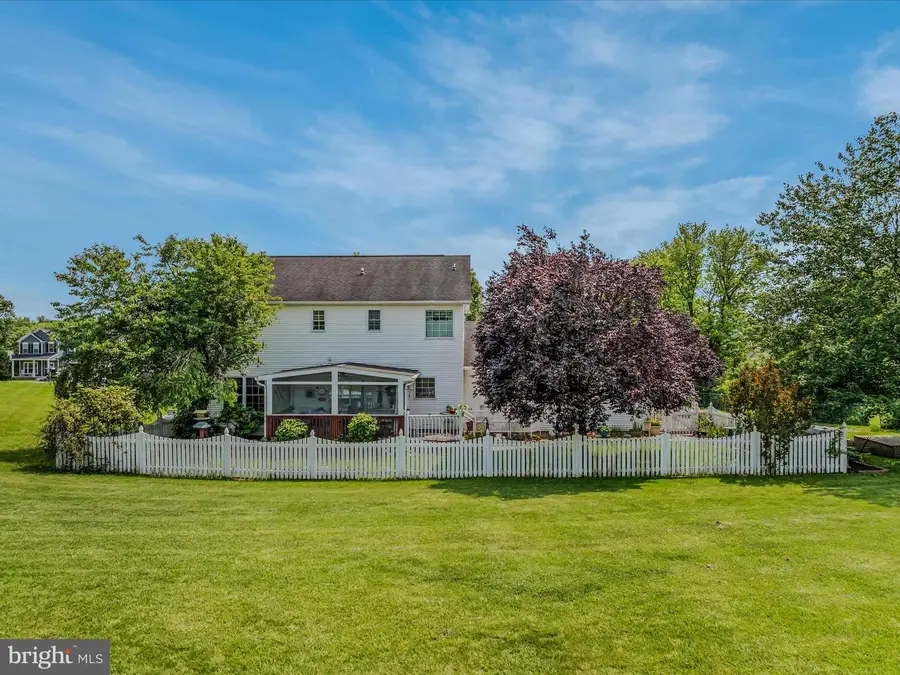
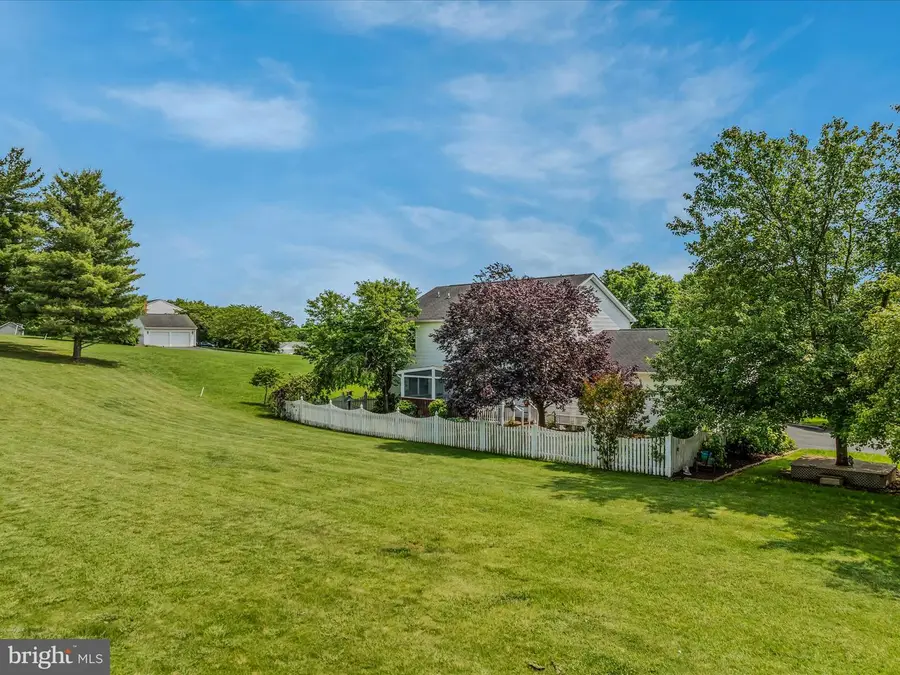
Listed by:kara s burnett
Office:samson properties
MLS#:WVBE2040966
Source:BRIGHTMLS
Price summary
- Price:$425,000
- Price per sq. ft.:$186.4
- Monthly HOA dues:$16.67
About this home
Charming Golf Course location!
Welcome to your new home nestled along the 9th green on golf course—where lifestyle and leisure meet! Situated on nearly half an acre, this thoughtfully landscaped property features a large front yard, rear yard picket fence, a serene yard pond and a screened-in rear porch perfect for unwinding or entertaining outdoors. From the cozy covered front porch to the golf-cart-ready location, this property offers the best of comfort and recreation.
Inside, you’ll find 3 spacious bedrooms and 2.5 baths, including a primary suite with a luxurious jetted tub. The living area boasts a stunning stone-surround gas fireplace, creating a warm and inviting focal point. Kitchen has being remodeled to include new granite counters and stainless appliances. Built with quality in mind, the home offers 2x6 exterior walls for added efficiency. Other highlights to include; roughed in centracl vac, oversized side entry garage, large mud room off garage or use it as a large pantry with cabinets built in. Enjoy peace of mind with newer HVAC and appliances—approx 5 or 6 years replaced new. Crawl space with extra height makes easy access. Whether you're enjoying a quiet evening on the porch or heading straight to the course for a round, you'll fall in love with everything this home has to offer.
Contact an agent
Home facts
- Year built:2003
- Listing Id #:WVBE2040966
- Added:57 day(s) ago
- Updated:August 01, 2025 at 07:29 AM
Rooms and interior
- Bedrooms:3
- Total bathrooms:3
- Full bathrooms:2
- Half bathrooms:1
- Living area:2,280 sq. ft.
Heating and cooling
- Cooling:Central A/C
- Heating:Electric, Heat Pump(s)
Structure and exterior
- Roof:Architectural Shingle
- Year built:2003
- Building area:2,280 sq. ft.
- Lot area:0.46 Acres
Utilities
- Water:Public
- Sewer:Public Sewer
Finances and disclosures
- Price:$425,000
- Price per sq. ft.:$186.4
- Tax amount:$1,798 (2022)
New listings near 43 Twin Lakes Cir
- Coming Soon
 $925,000Coming Soon4 beds 5 baths
$925,000Coming Soon4 beds 5 baths288 Elegant Dr, MARTINSBURG, WV 25403
MLS# WVBE2042770Listed by: EXP REALTY, LLC - Coming Soon
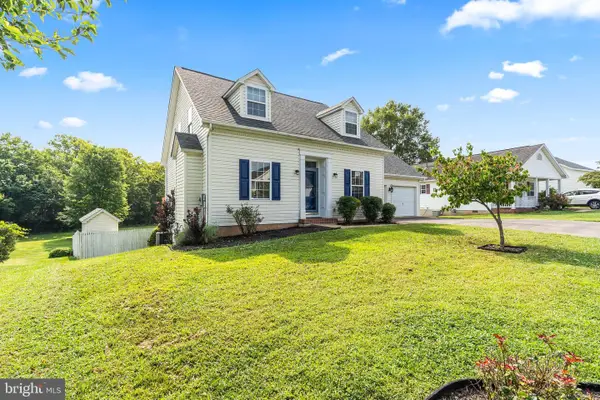 $355,000Coming Soon3 beds 2 baths
$355,000Coming Soon3 beds 2 baths206 Sentry Ln, MARTINSBURG, WV 25401
MLS# WVBE2042786Listed by: MACKINTOSH , INC. - New
 $380,364Active4 beds 2 baths1,698 sq. ft.
$380,364Active4 beds 2 baths1,698 sq. ft.342 Anconas Blvd, MARTINSBURG, WV 25403
MLS# WVBE2042802Listed by: D.R. HORTON REALTY OF VIRGINIA, LLC - Coming Soon
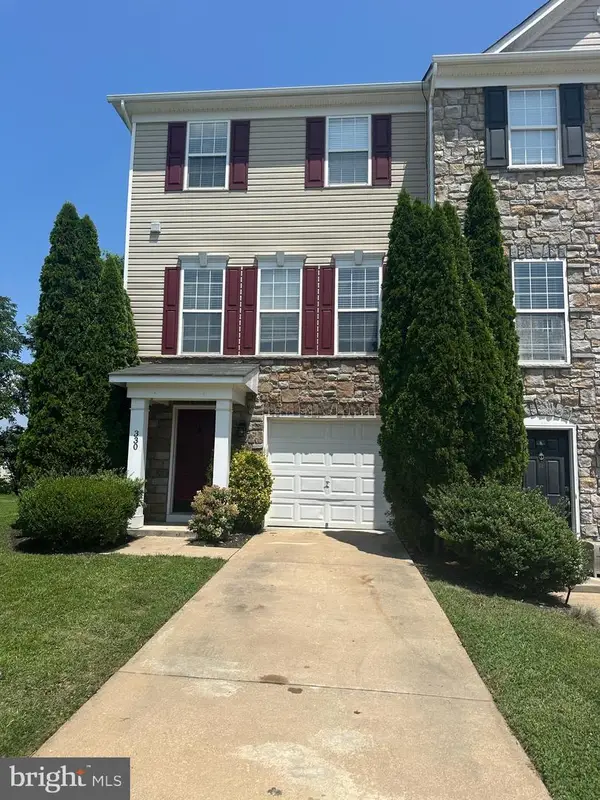 $279,900Coming Soon3 beds 3 baths
$279,900Coming Soon3 beds 3 baths330 Bertelli, MARTINSBURG, WV 25403
MLS# WVBE2042248Listed by: SAMSON PROPERTIES - New
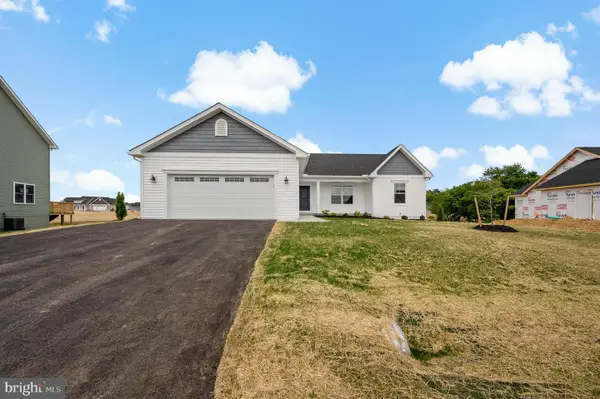 $339,900Active3 beds 2 baths1,442 sq. ft.
$339,900Active3 beds 2 baths1,442 sq. ft.Lot 581 Thoroughbred Ter, MARTINSBURG, WV 25404
MLS# WVBE2042790Listed by: PANHANDLE REAL ESTATE GROUP, INC - Coming Soon
 $435,000Coming Soon4 beds 3 baths
$435,000Coming Soon4 beds 3 baths116 Okeefe Dr, MARTINSBURG, WV 25403
MLS# WVBE2042794Listed by: BERKSHIRE HATHAWAY HOMESERVICES PENFED REALTY - New
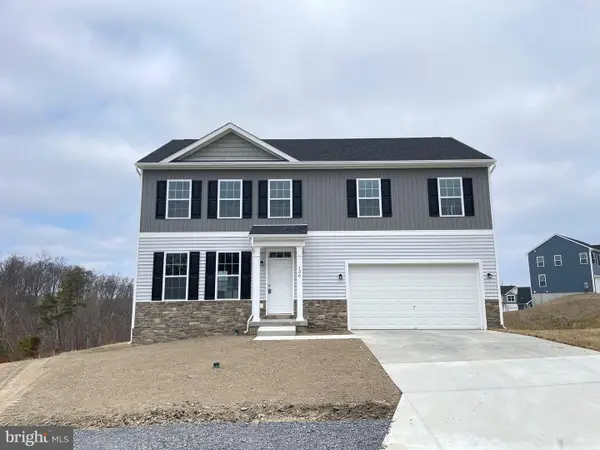 $450,000Active4 beds 4 baths3,096 sq. ft.
$450,000Active4 beds 4 baths3,096 sq. ft.48 Wattley Ct, MARTINSBURG, WV 25405
MLS# WVBE2042764Listed by: JBG REALTY, INC. - New
 $380,000Active3 beds 2 baths1,712 sq. ft.
$380,000Active3 beds 2 baths1,712 sq. ft.46 Wattley Ct, MARTINSBURG, WV 25405
MLS# WVBE2042680Listed by: JBG REALTY, INC. - New
 Listed by ERA$325,000Active3 beds 3 baths1,924 sq. ft.
Listed by ERA$325,000Active3 beds 3 baths1,924 sq. ft.43 Tather Dr, MARTINSBURG, WV 25405
MLS# WVBE2042490Listed by: ERA LIBERTY REALTY - New
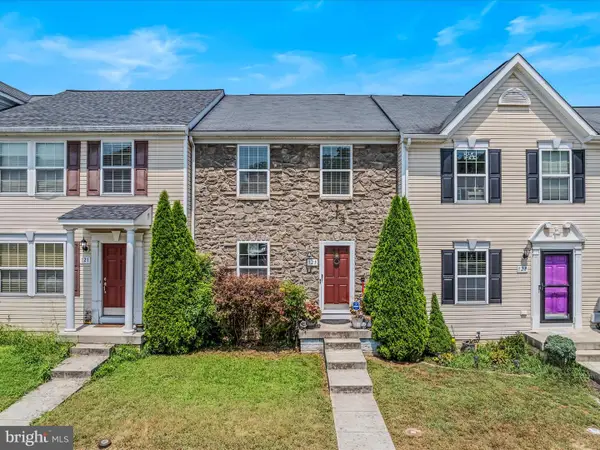 $259,900Active3 beds 4 baths1,525 sq. ft.
$259,900Active3 beds 4 baths1,525 sq. ft.125 Carnegie Links Drive, MARTINSBURG, WV 25405
MLS# WVBE2042750Listed by: SAMSON PROPERTIES
