Homesite 517 Tracy Way, MARTINSBURG, WV 25403
Local realty services provided by:ERA Liberty Realty
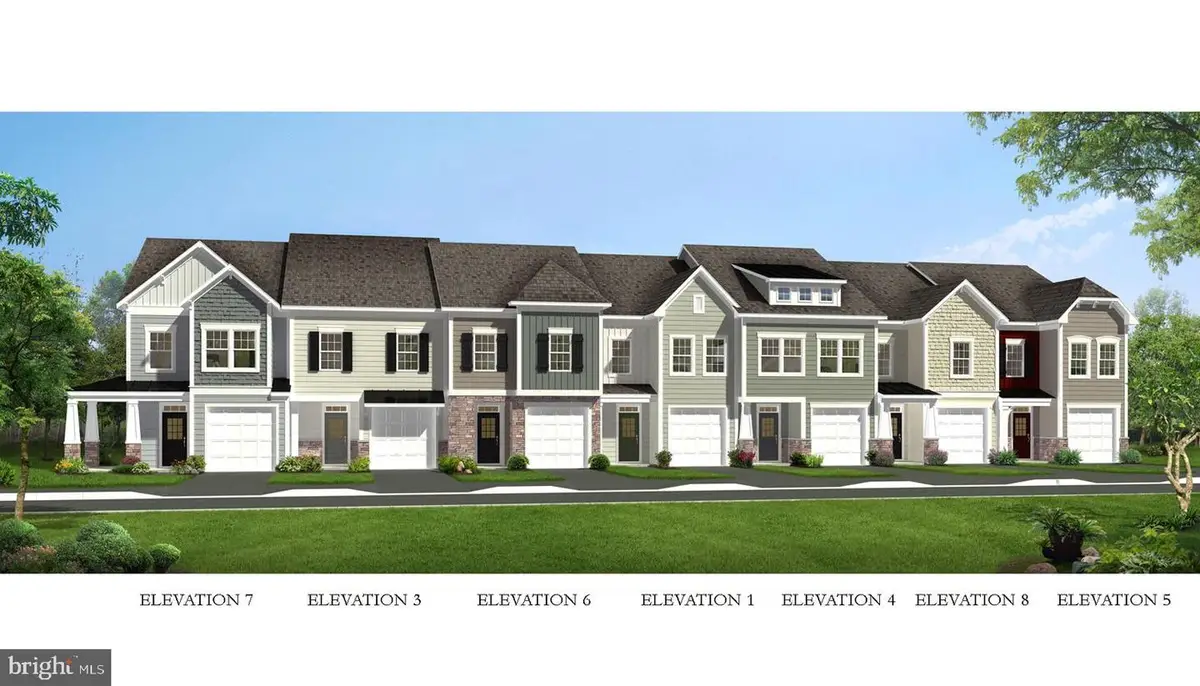
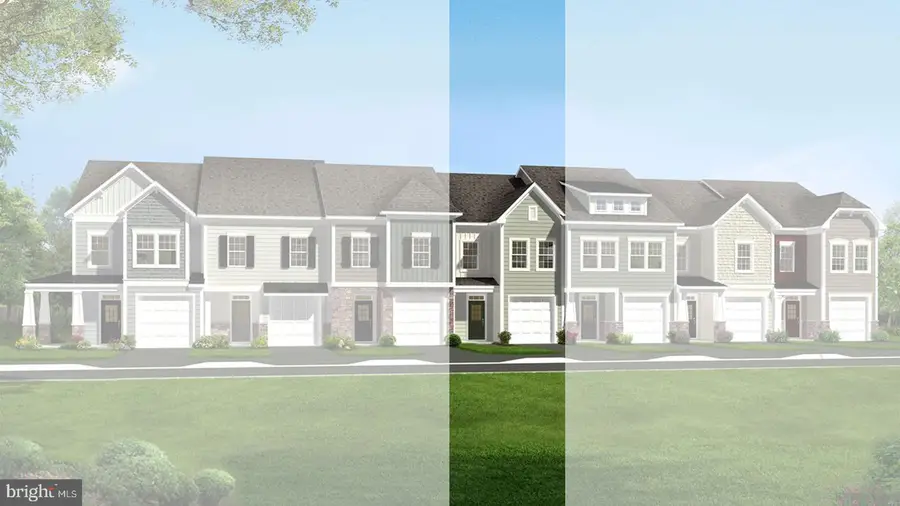
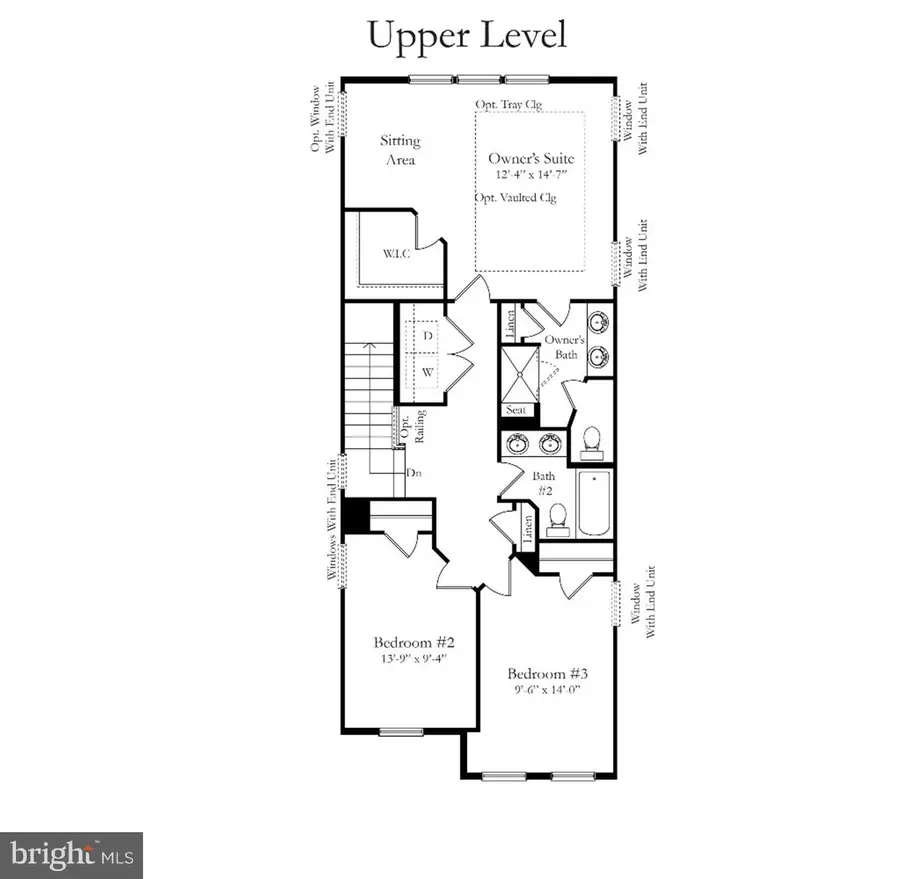
Homesite 517 Tracy Way,MARTINSBURG, WV 25403
$286,828
- 3 Beds
- 3 Baths
- 1,644 sq. ft.
- Townhouse
- Pending
Listed by:brittany d newman
Office:drb group realty, llc.
MLS#:WVBE2036022
Source:BRIGHTMLS
Price summary
- Price:$286,828
- Price per sq. ft.:$174.47
- Monthly HOA dues:$94
About this home
Under Contract. BRAND NEW CONSTRUCTION in Berkeley County’s Premier Planned Community featuring a clubhouse, swimming pools, walking trails, lush landscaping, mountain views and more! The Litchfield II is a spacious 2 level townhome floorplan with 3 Bedrooms, 2.5 Baths, and 1 car garage. It features a beautiful foyer with tray ceiling, powder room, and a family room that is open to the kitchen and dining room. The kitchen features level 2 cabinets and level 2 quartz countertops with stainless appliances, pantry and a large 8’plus island. The boxed oak staircase with 2 landings leads you to the upstairs where there is room for a reading nook or decorative area. The large primary suite includes a large walk-in closet, dual vanity, and oversized seated, tiled shower in owner’s bath with a linen closet. Secondary bedrooms are generously sized. Laundry is located on the bedroom level. Home and community information, including pricing, included features, terms, conditions, availability and sales procedures related to appointments subject to change without notice. All images are for illustrative purposes only and individual homes, amenities, features, and views may differ. Images may be subject to copyright. ***CONTACT CO-LISITING AGENT FOR ADDITIONAL INFORMATION.
Contact an agent
Home facts
- Year built:2025
- Listing Id #:WVBE2036022
- Added:206 day(s) ago
- Updated:August 01, 2025 at 10:10 AM
Rooms and interior
- Bedrooms:3
- Total bathrooms:3
- Full bathrooms:2
- Half bathrooms:1
- Living area:1,644 sq. ft.
Heating and cooling
- Cooling:Central A/C, Programmable Thermostat
- Heating:Electric, Forced Air, Heat Pump(s), Programmable Thermostat
Structure and exterior
- Roof:Architectural Shingle
- Year built:2025
- Building area:1,644 sq. ft.
- Lot area:0.05 Acres
Utilities
- Water:Public
- Sewer:Public Sewer
Finances and disclosures
- Price:$286,828
- Price per sq. ft.:$174.47
New listings near Homesite 517 Tracy Way
- Coming Soon
 $925,000Coming Soon4 beds 5 baths
$925,000Coming Soon4 beds 5 baths288 Elegant Dr, MARTINSBURG, WV 25403
MLS# WVBE2042770Listed by: EXP REALTY, LLC - Coming Soon
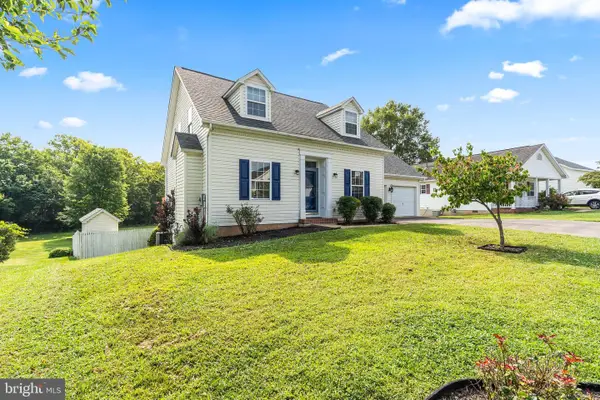 $355,000Coming Soon3 beds 2 baths
$355,000Coming Soon3 beds 2 baths206 Sentry Ln, MARTINSBURG, WV 25401
MLS# WVBE2042786Listed by: MACKINTOSH , INC. - New
 $380,364Active4 beds 2 baths1,698 sq. ft.
$380,364Active4 beds 2 baths1,698 sq. ft.342 Anconas Blvd, MARTINSBURG, WV 25403
MLS# WVBE2042802Listed by: D.R. HORTON REALTY OF VIRGINIA, LLC - Coming Soon
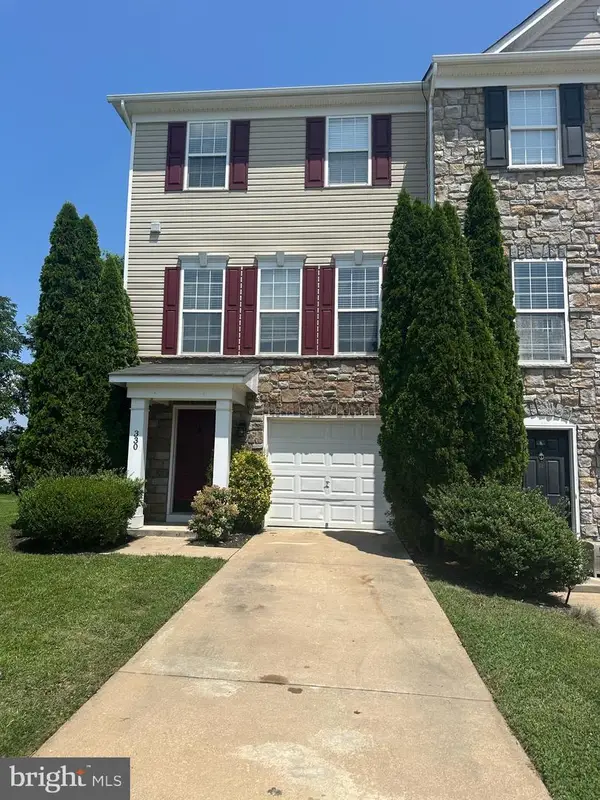 $279,900Coming Soon3 beds 3 baths
$279,900Coming Soon3 beds 3 baths330 Bertelli, MARTINSBURG, WV 25403
MLS# WVBE2042248Listed by: SAMSON PROPERTIES - New
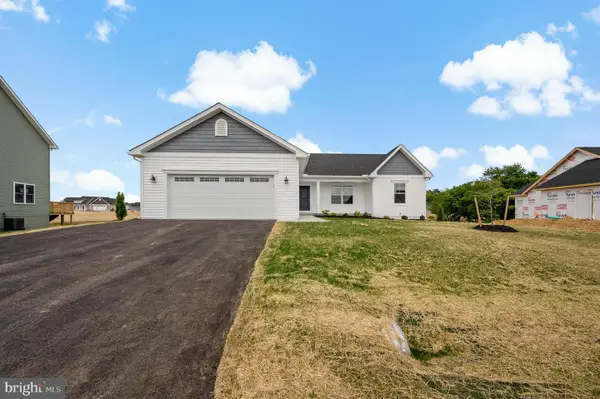 $339,900Active3 beds 2 baths1,442 sq. ft.
$339,900Active3 beds 2 baths1,442 sq. ft.Lot 581 Thoroughbred Ter, MARTINSBURG, WV 25404
MLS# WVBE2042790Listed by: PANHANDLE REAL ESTATE GROUP, INC - Coming Soon
 $435,000Coming Soon4 beds 3 baths
$435,000Coming Soon4 beds 3 baths116 Okeefe Dr, MARTINSBURG, WV 25403
MLS# WVBE2042794Listed by: BERKSHIRE HATHAWAY HOMESERVICES PENFED REALTY - New
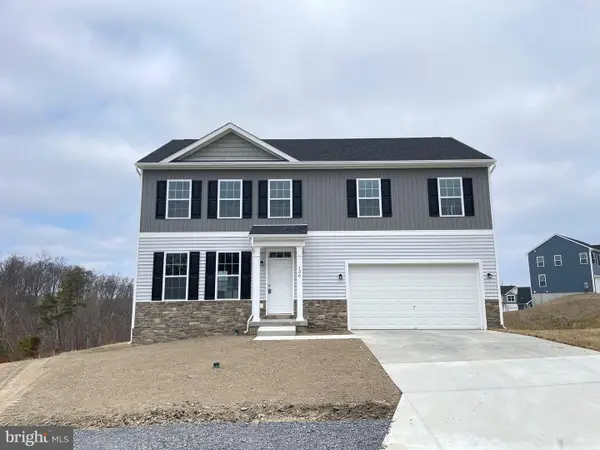 $450,000Active4 beds 4 baths3,096 sq. ft.
$450,000Active4 beds 4 baths3,096 sq. ft.48 Wattley Ct, MARTINSBURG, WV 25405
MLS# WVBE2042764Listed by: JBG REALTY, INC. - New
 $380,000Active3 beds 2 baths1,712 sq. ft.
$380,000Active3 beds 2 baths1,712 sq. ft.46 Wattley Ct, MARTINSBURG, WV 25405
MLS# WVBE2042680Listed by: JBG REALTY, INC. - New
 Listed by ERA$325,000Active3 beds 3 baths1,924 sq. ft.
Listed by ERA$325,000Active3 beds 3 baths1,924 sq. ft.43 Tather Dr, MARTINSBURG, WV 25405
MLS# WVBE2042490Listed by: ERA LIBERTY REALTY - New
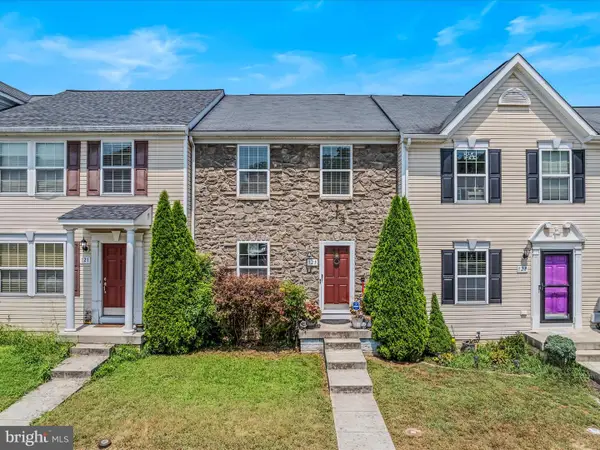 $259,900Active3 beds 4 baths1,525 sq. ft.
$259,900Active3 beds 4 baths1,525 sq. ft.125 Carnegie Links Drive, MARTINSBURG, WV 25405
MLS# WVBE2042750Listed by: SAMSON PROPERTIES
