53 Fast View Dr, Martinsburg, WV 25404
Local realty services provided by:ERA Valley Realty
53 Fast View Dr,Martinsburg, WV 25404
$230,000
- 3 Beds
- 3 Baths
- 1,488 sq. ft.
- Townhouse
- Pending
Listed by:nadine kennedy
Office:coldwell banker premier
MLS#:WVBE2045158
Source:BRIGHTMLS
Price summary
- Price:$230,000
- Price per sq. ft.:$154.57
- Monthly HOA dues:$39
About this home
**Multiple Offers, Offer Deadline Mon., Oct 20th at 9pm**Welcome home to this one-owner, end-unit, well maintained move-in ready home in the highly sought after neighborhood of Manor Park! This conventional style two story townhouse has it all, including bump outs! Entering into the main level you will find a spacious living room, a half bath, a gorgeous eat-in kitchen; complete with an island and tile backsplash. This semi-open concept is perfect for entertaining! You will also find a large sitting area right off of the dining area that could be used for anything. Upstairs you will find three amble size bedrooms, a laundry room, and an additional full guest bathroom. The primary suite is impressively large with the bump out, and includes a full ensuite. One of the best features of this home- is the outside! The fenced in back yard comes complete with a deck perfect for relaxing and enjoying company or just a cup of coffee. It will be easy to accommodate company with an XL driveway that can park multiple cars. Located just minutes away from I81, Rte 9, Rte 11, coffee shops, dining, grocery stores, and shopping! You won't want to miss this beautiful home!
Contact an agent
Home facts
- Year built:2015
- Listing ID #:WVBE2045158
- Added:16 day(s) ago
- Updated:November 01, 2025 at 07:28 AM
Rooms and interior
- Bedrooms:3
- Total bathrooms:3
- Full bathrooms:2
- Half bathrooms:1
- Living area:1,488 sq. ft.
Heating and cooling
- Cooling:Ceiling Fan(s), Central A/C
- Heating:Electric, Heat Pump(s)
Structure and exterior
- Year built:2015
- Building area:1,488 sq. ft.
- Lot area:0.07 Acres
Utilities
- Water:Public
- Sewer:Public Septic, Public Sewer
Finances and disclosures
- Price:$230,000
- Price per sq. ft.:$154.57
- Tax amount:$850 (2016)
New listings near 53 Fast View Dr
- New
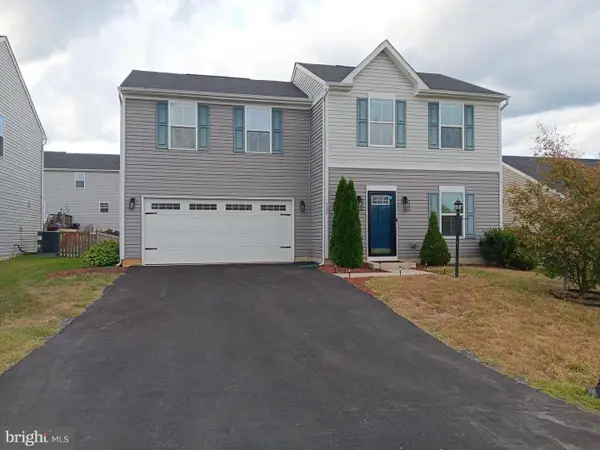 $317,000Active3 beds 3 baths1,440 sq. ft.
$317,000Active3 beds 3 baths1,440 sq. ft.125 Ceritos Trl, MARTINSBURG, WV 25403
MLS# WVBE2045584Listed by: LONG & FOSTER REAL ESTATE, INC. - Coming Soon
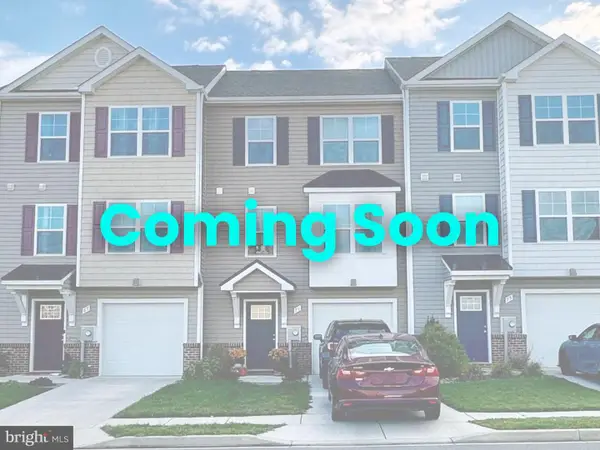 $275,000Coming Soon3 beds 3 baths
$275,000Coming Soon3 beds 3 baths71 Carnes Way, MARTINSBURG, WV 25403
MLS# WVBE2045600Listed by: REAL BROKER, LLC - New
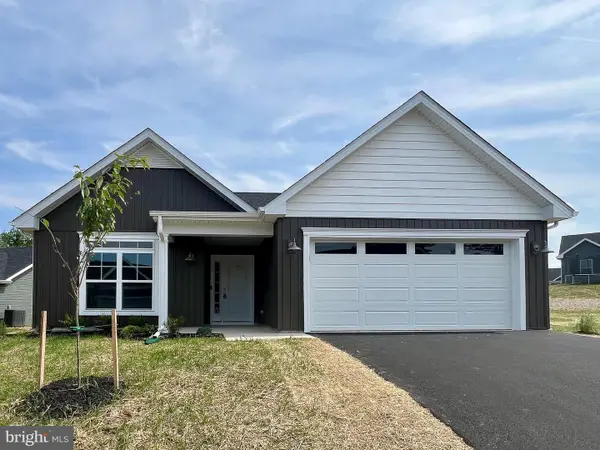 $339,900Active3 beds 2 baths1,470 sq. ft.
$339,900Active3 beds 2 baths1,470 sq. ft.Lot 578 Thoroughbred Ter, MARTINSBURG, WV 25404
MLS# WVBE2045624Listed by: PANHANDLE REAL ESTATE GROUP, INC - New
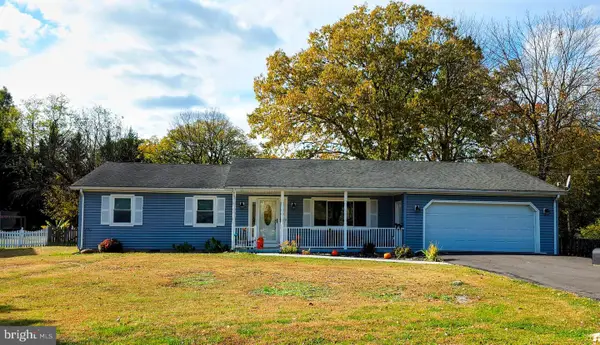 $304,000Active3 beds 2 baths1,644 sq. ft.
$304,000Active3 beds 2 baths1,644 sq. ft.93 Tanbridge Dr, MARTINSBURG, WV 25401
MLS# WVBE2045570Listed by: CENTURY 21 MODERN REALTY RESULTS - New
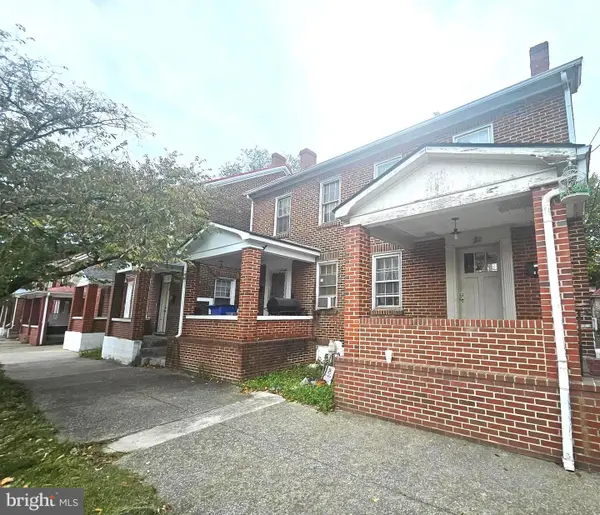 $95,000Active3 beds 2 baths1,308 sq. ft.
$95,000Active3 beds 2 baths1,308 sq. ft.118 N Maple Ave, MARTINSBURG, WV 25401
MLS# WVBE2045614Listed by: CENTURY 21 REDWOOD REALTY - New
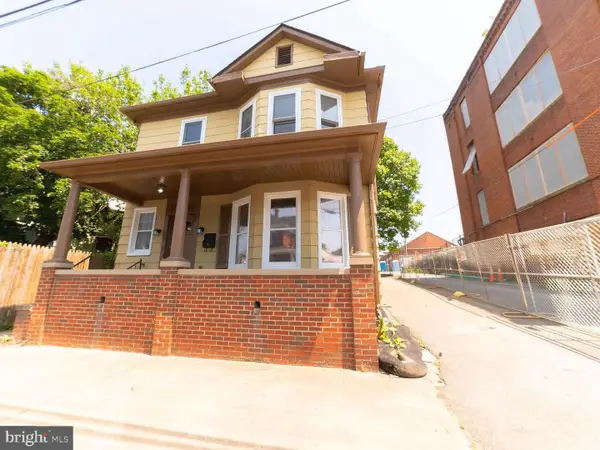 $289,900Active3 beds 2 baths1,636 sq. ft.
$289,900Active3 beds 2 baths1,636 sq. ft.208 Porter Ave, MARTINSBURG, WV 25401
MLS# WVBE2045622Listed by: SAMSON PROPERTIES  $374,900Active4 beds 3 baths1,932 sq. ft.
$374,900Active4 beds 3 baths1,932 sq. ft.Lot 30 Cabriolet Court, MARTINSBURG, WV 25401
MLS# WVBE2040954Listed by: KELLER WILLIAMS REALTY ADVANTAGE- New
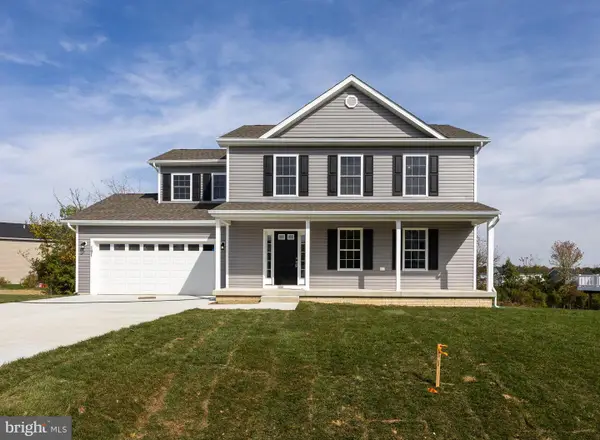 $374,900Active4 beds 3 baths1,932 sq. ft.
$374,900Active4 beds 3 baths1,932 sq. ft.101 Cabriolet Court, MARTINSBURG, WV 25401
MLS# WVBE2045608Listed by: KELLER WILLIAMS REALTY ADVANTAGE - New
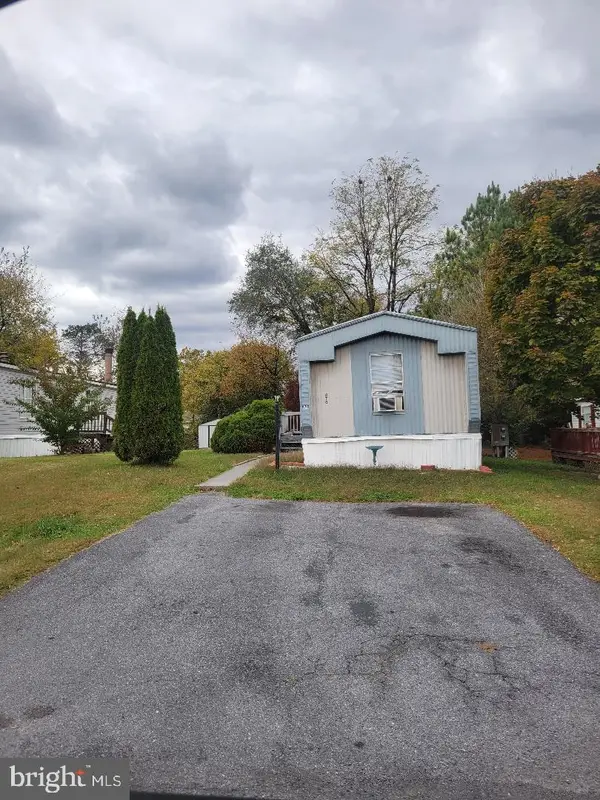 $49,800Active2 beds 2 baths970 sq. ft.
$49,800Active2 beds 2 baths970 sq. ft.870 Royal Crest Drive, MARTINSBURG, WV 25401
MLS# WVBE2045512Listed by: WEICHERT REALTORS - BLUE RIBBON - New
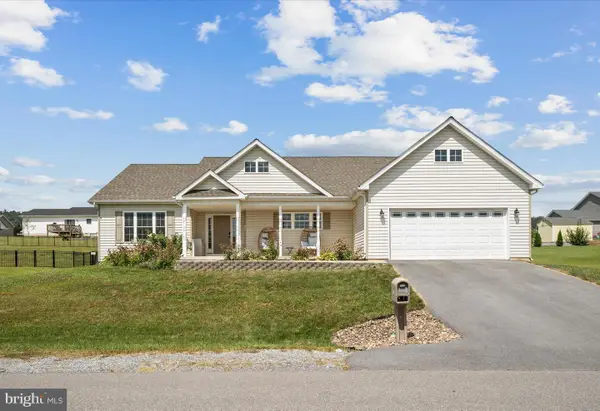 $344,990Active3 beds 2 baths1,690 sq. ft.
$344,990Active3 beds 2 baths1,690 sq. ft.195 Duckwoods Ln, MARTINSBURG, WV 25403
MLS# WVBE2045574Listed by: DANDRIDGE REALTY GROUP, LLC
