5383 Shepherdstown Rd, Martinsburg, WV 25404
Local realty services provided by:ERA Reed Realty, Inc.
5383 Shepherdstown Rd,Martinsburg, WV 25404
$365,000
- 3 Beds
- 2 Baths
- 2,568 sq. ft.
- Single family
- Pending
Listed by: molly s marsh-riley
Office: marsh realty
MLS#:WVBE2044344
Source:BRIGHTMLS
Price summary
- Price:$365,000
- Price per sq. ft.:$142.13
About this home
Welcome to this ranch-style home situated on a .75 acre lot that backs up to a cornfield located less than 3 miles to downtown Shepherdstown. This home has been fully remodeled and is a car enthusiast's dream. Imagine owning a detached 5 car garage! The upper level of the detached garage features a large open space: it’s ideal for a hobbyist, craftsman, or as a flexible project space. There is a dumbwaiter/lift with pulley system for bringing heavier items or supplies up to second level from first. Both the house and detached garage feature new gutters and a new roof with 30 year architectural shingles. Stepping inside, you will appreciate the new vinyl plank flooring throughout. The living room features bow windows permitting plenty of natural light and gorgeous built-in shelving. The kitchen has been fully remodeled including new quartz counters, new white cabinets, new kitchen island, and new Stainless Steel Appliances. There are also new light fixtures throughout. Both bathrooms have been fully remodeled featuring new ceramic tile flooring, new vanities and lighting, new commodes, new glass enclosed shower with ceramic tile backsplash and niche, and new bathtub with ceramic tile backsplash. Downstairs, the 40' by 15' recreation room with new vinyl plank flooring offers a wood stove and wood burning fireplace to cozy up during those cold months. Located off the rec room is the laundry room and utility room. A new central a/c system has been installed. You will absolutely fall in love the screened-in rear porch new tile flooring to take in the scenic views of the farm in rear of property. Don't wait: schedule your tour today!
Contact an agent
Home facts
- Year built:1966
- Listing ID #:WVBE2044344
- Added:97 day(s) ago
- Updated:December 25, 2025 at 08:30 AM
Rooms and interior
- Bedrooms:3
- Total bathrooms:2
- Full bathrooms:2
- Living area:2,568 sq. ft.
Heating and cooling
- Cooling:Central A/C
- Heating:Hot Water, Oil
Structure and exterior
- Roof:Shingle
- Year built:1966
- Building area:2,568 sq. ft.
- Lot area:0.75 Acres
Schools
- High school:SPRING MILLS
- Middle school:MARTINSBURG NORTH
- Elementary school:OPEQUON
Utilities
- Water:Well
- Sewer:Septic Exists
Finances and disclosures
- Price:$365,000
- Price per sq. ft.:$142.13
- Tax amount:$1,850 (2025)
New listings near 5383 Shepherdstown Rd
- Coming Soon
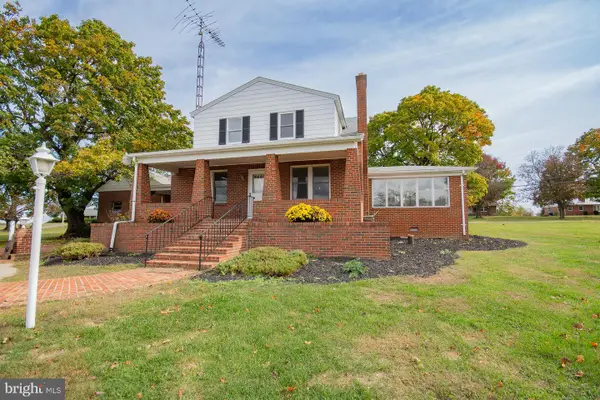 Listed by ERA$599,900Coming Soon3 beds 2 baths
Listed by ERA$599,900Coming Soon3 beds 2 baths4535 Arden Nollville Rd, MARTINSBURG, WV 25403
MLS# WVBE2045426Listed by: ERA LIBERTY REALTY - Coming Soon
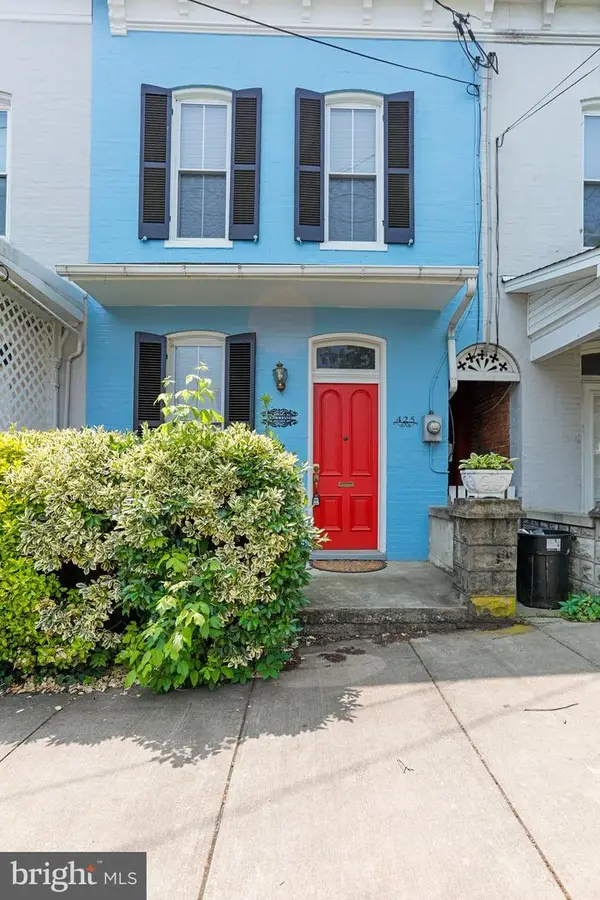 $180,000Coming Soon2 beds 2 baths
$180,000Coming Soon2 beds 2 baths425 W Martin St, MARTINSBURG, WV 25401
MLS# WVBE2046820Listed by: BURCH REAL ESTATE GROUP, LLC - Coming Soon
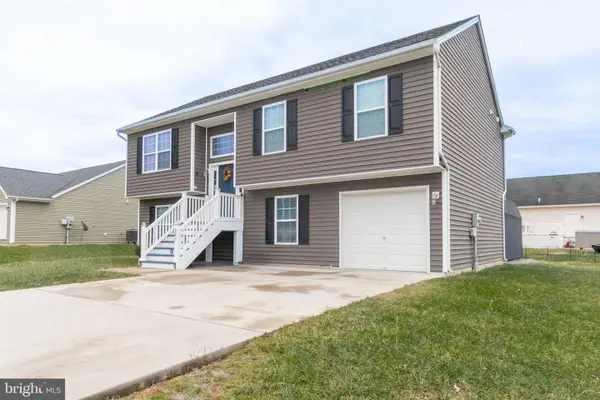 $360,000Coming Soon5 beds 3 baths
$360,000Coming Soon5 beds 3 baths285 Wren St N, MARTINSBURG, WV 25405
MLS# WVBE2046584Listed by: GAIN REALTY - Open Sat, 11am to 1pmNew
 $294,800Active3 beds 4 baths2,320 sq. ft.
$294,800Active3 beds 4 baths2,320 sq. ft.42 Vespucci Ln, MARTINSBURG, WV 25404
MLS# WVBE2046814Listed by: WEICHERT REALTORS - BLUE RIBBON - New
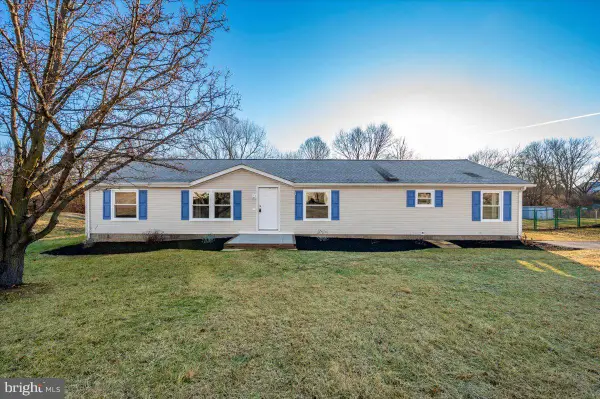 $295,000Active3 beds 3 baths1,716 sq. ft.
$295,000Active3 beds 3 baths1,716 sq. ft.267 Teal Rd, MARTINSBURG, WV 25405
MLS# WVBE2046792Listed by: RE/MAX RESULTS 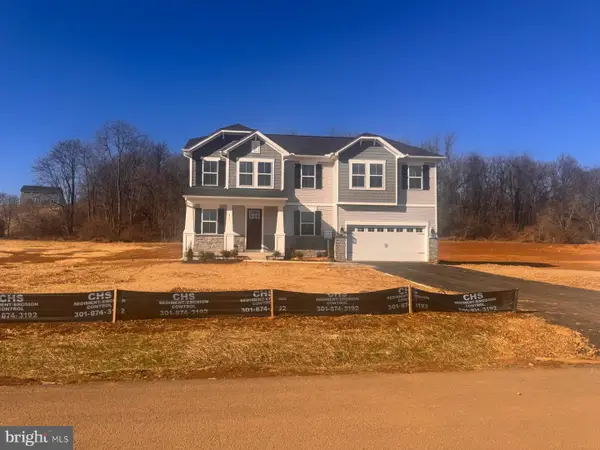 $582,380Pending5 beds 4 baths3,446 sq. ft.
$582,380Pending5 beds 4 baths3,446 sq. ft.471 (lot 23) Legume Dr, MARTINSBURG, WV 25403
MLS# WVBE2046760Listed by: LEADING EDGE PROPERTIES LLC- New
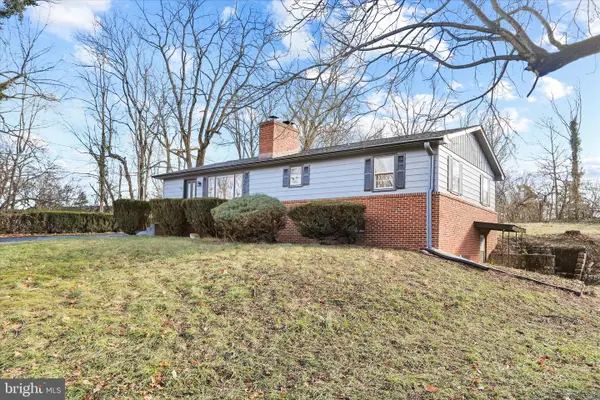 $345,000Active5 beds 2 baths2,248 sq. ft.
$345,000Active5 beds 2 baths2,248 sq. ft.55 Fulks Ter, MARTINSBURG, WV 25405
MLS# WVBE2046522Listed by: KELLER WILLIAMS REALTY CENTRE - New
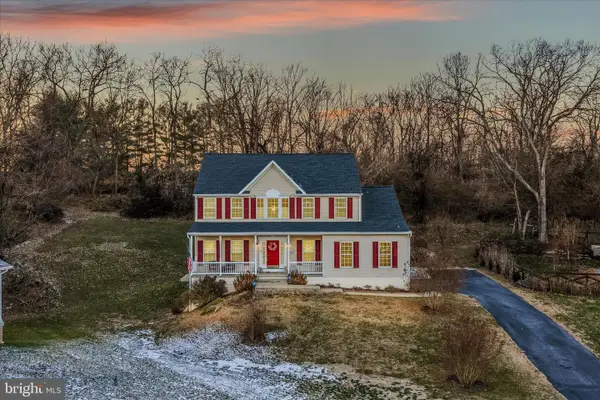 $439,990Active4 beds 4 baths3,189 sq. ft.
$439,990Active4 beds 4 baths3,189 sq. ft.1707 Memorial Park Ave, MARTINSBURG, WV 25401
MLS# WVBE2046736Listed by: PEARSON SMITH REALTY, LLC - New
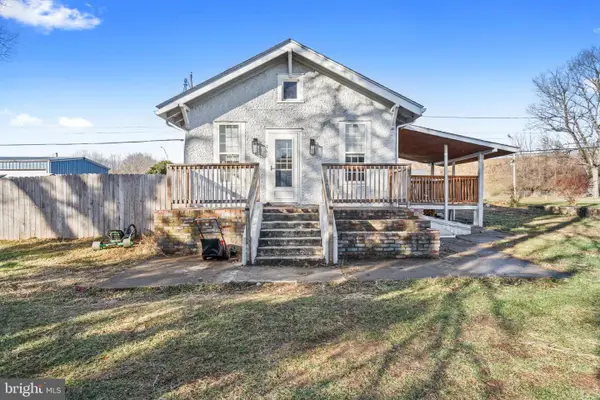 $209,900Active2 beds 1 baths836 sq. ft.
$209,900Active2 beds 1 baths836 sq. ft.360 Boyd Ave, MARTINSBURG, WV 25401
MLS# WVBE2046746Listed by: SAMSON PROPERTIES - New
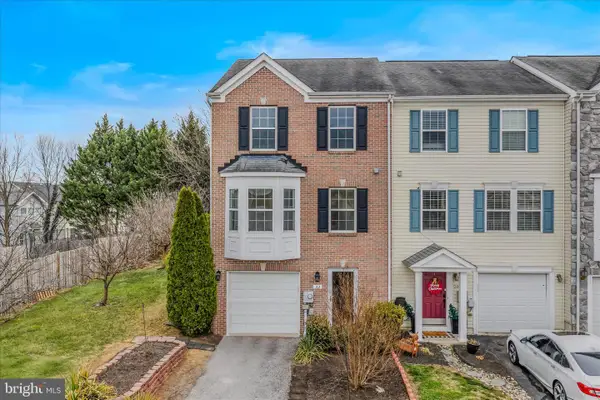 $284,900Active3 beds 4 baths2,302 sq. ft.
$284,900Active3 beds 4 baths2,302 sq. ft.22 Lopez Dr, MARTINSBURG, WV 25405
MLS# WVBE2046668Listed by: RE/MAX REAL ESTATE GROUP
