58 Mason Ln, MARTINSBURG, WV 25404
Local realty services provided by:ERA OakCrest Realty, Inc.
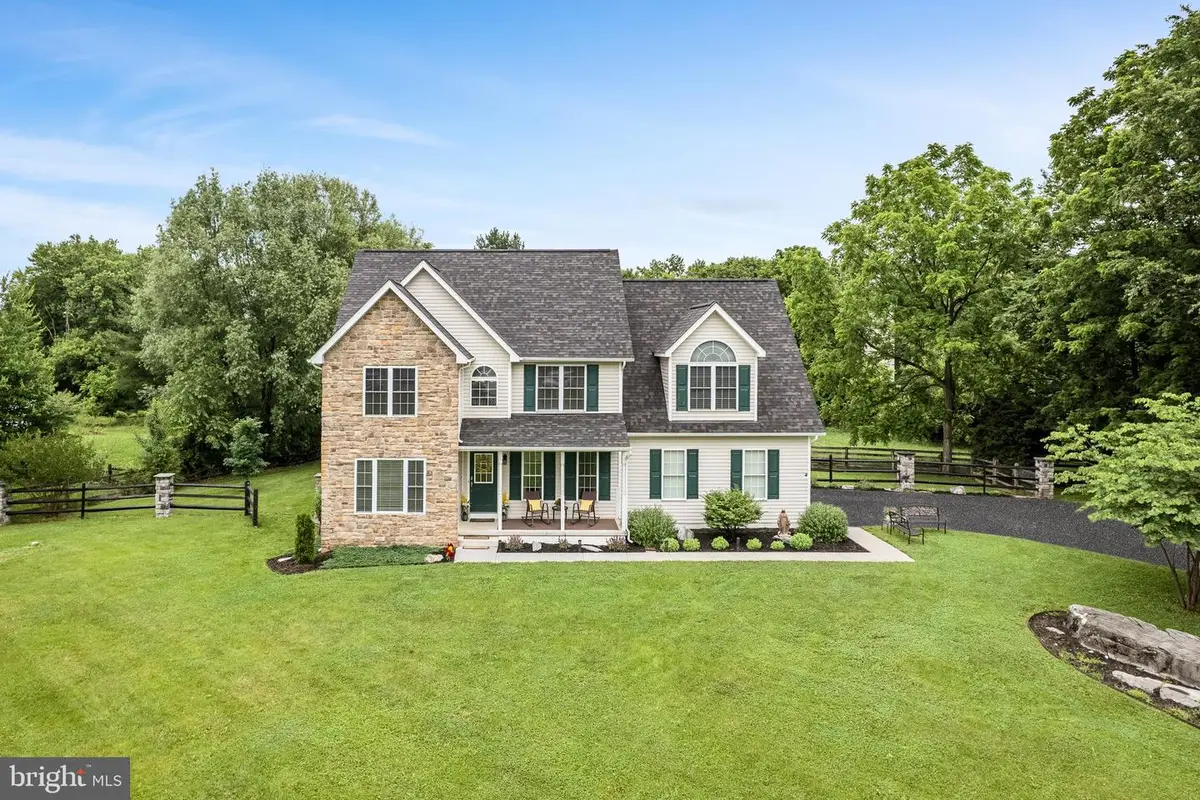

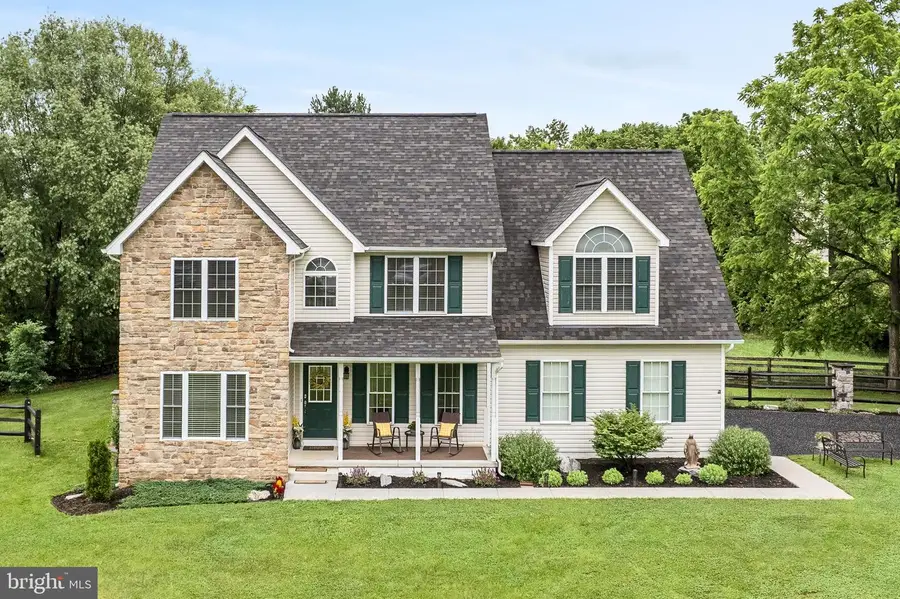
58 Mason Ln,MARTINSBURG, WV 25404
$525,000
- 4 Beds
- 4 Baths
- 3,209 sq. ft.
- Single family
- Pending
Listed by:heather lynn corroon
Office:dandridge realty group, llc.
MLS#:WVBE2041090
Source:BRIGHTMLS
Price summary
- Price:$525,000
- Price per sq. ft.:$163.6
- Monthly HOA dues:$20.83
About this home
OFFERING UP TO $5,000 CREDIT FOR CLOSING COSTS OR RATE BUY DOWN TO A REASONABLE OFFER! Gently used zero-turn lawn mower may convey with the purchase upon receipt of a reasonable offer. Welcome to this stunning 4 bedroom colonial home, nestled in a quiet cul-de-sac within the established neighborhood of Rocky Marsh Estates.
As you step inside, you'll find a front study that is perfect for a home office, featuring oversized windows that let in plenty of natural light.
The farmhouse-style kitchen is an ideal space for culinary pursuits, complete with large quartzite countertops and an oversized kitchen island. It boasts updated cabinetry, stainless steel appliances, and a cozy coffee nook, all within an open floor plan that is perfect for entertaining and daily living.
Adjacent to the kitchen is a living room with a propane fireplace, along with a formal dining room that provides additional seating options.
Upstairs, you will find four generously sized bedrooms, including a serene primary suite that features dual closets, a sitting nook, and a luxurious ensuite bathroom complete with a soaking tub and a step-in shower.
A dedicated laundry area on the bedroom level adds extra convenience.
The upgraded basement features a sun door that allows natural light to fill the space. This beautifully finished basement, complete with a full bath, beautifully painted concrete floors, and a versatile bonus room that can transform into a fifth bedroom, also includes pre-installed cabinetry that can easily become a kitchenette with just a few additions.
Extend your lifestyle into the outdoors on this nearly one-acre (.99) lot, offering peace and serenity with a fenced-in backyard that includes space for gardening and mature landscaping.
The expansive rear deck is partially covered, creating an inviting all-weather outdoor living environment.
Additional features include a large storage shed and a two-car garage.
The gutters, downspouts and roof are newly installed as of October 2024 and include a transferable warranty. The hot water heater and HVAC system were upgraded in 2018. The home features vinyl flooring throughout, with carpeted bedrooms for added comfort. Bring your best offer for this rare opportunity to live in lovely Rocky Marsh Estates.
Contact an agent
Home facts
- Year built:2004
- Listing Id #:WVBE2041090
- Added:49 day(s) ago
- Updated:August 01, 2025 at 07:29 AM
Rooms and interior
- Bedrooms:4
- Total bathrooms:4
- Full bathrooms:3
- Half bathrooms:1
- Living area:3,209 sq. ft.
Heating and cooling
- Cooling:Central A/C, Heat Pump(s)
- Heating:Electric, Heat Pump(s)
Structure and exterior
- Roof:Shingle
- Year built:2004
- Building area:3,209 sq. ft.
- Lot area:0.99 Acres
Utilities
- Water:Well
- Sewer:On Site Septic
Finances and disclosures
- Price:$525,000
- Price per sq. ft.:$163.6
- Tax amount:$2,580 (2024)
New listings near 58 Mason Ln
- Coming Soon
 $925,000Coming Soon4 beds 5 baths
$925,000Coming Soon4 beds 5 baths288 Elegant Dr, MARTINSBURG, WV 25403
MLS# WVBE2042770Listed by: EXP REALTY, LLC - Coming Soon
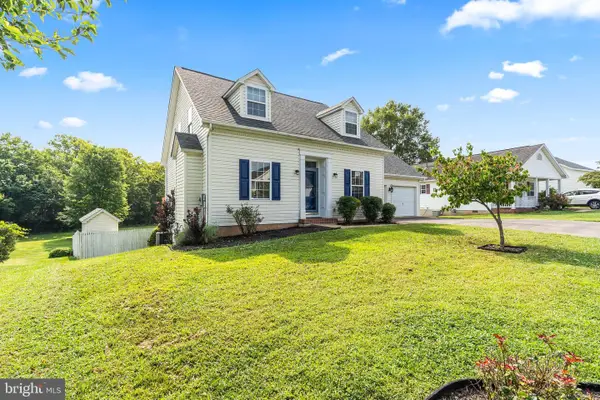 $355,000Coming Soon3 beds 2 baths
$355,000Coming Soon3 beds 2 baths206 Sentry Ln, MARTINSBURG, WV 25401
MLS# WVBE2042786Listed by: MACKINTOSH , INC. - New
 $380,364Active4 beds 2 baths1,698 sq. ft.
$380,364Active4 beds 2 baths1,698 sq. ft.342 Anconas Blvd, MARTINSBURG, WV 25403
MLS# WVBE2042802Listed by: D.R. HORTON REALTY OF VIRGINIA, LLC - Coming Soon
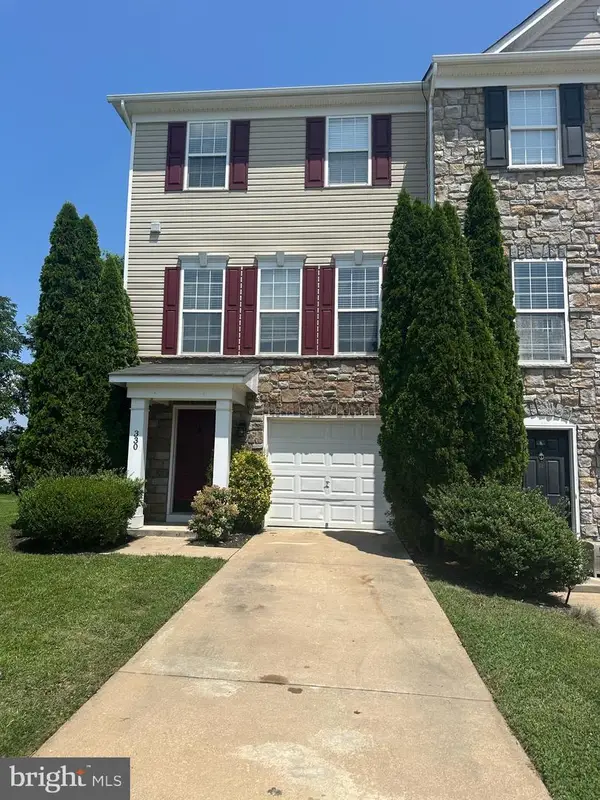 $279,900Coming Soon3 beds 3 baths
$279,900Coming Soon3 beds 3 baths330 Bertelli, MARTINSBURG, WV 25403
MLS# WVBE2042248Listed by: SAMSON PROPERTIES - New
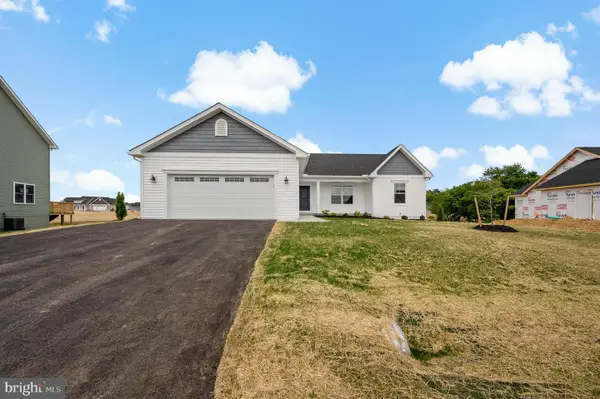 $339,900Active3 beds 2 baths1,442 sq. ft.
$339,900Active3 beds 2 baths1,442 sq. ft.Lot 581 Thoroughbred Ter, MARTINSBURG, WV 25404
MLS# WVBE2042790Listed by: PANHANDLE REAL ESTATE GROUP, INC - Coming Soon
 $435,000Coming Soon4 beds 3 baths
$435,000Coming Soon4 beds 3 baths116 Okeefe Dr, MARTINSBURG, WV 25403
MLS# WVBE2042794Listed by: BERKSHIRE HATHAWAY HOMESERVICES PENFED REALTY - New
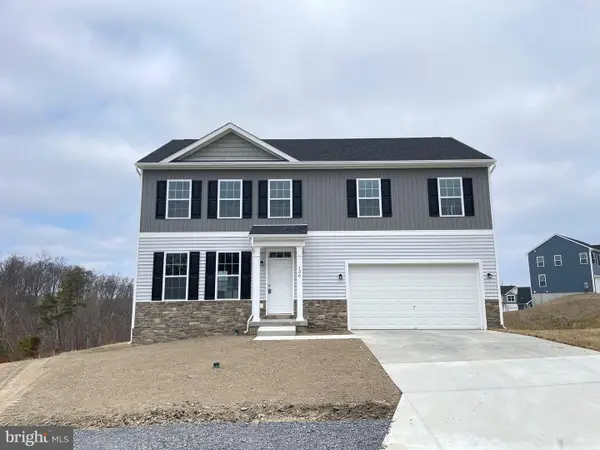 $450,000Active4 beds 4 baths3,096 sq. ft.
$450,000Active4 beds 4 baths3,096 sq. ft.48 Wattley Ct, MARTINSBURG, WV 25405
MLS# WVBE2042764Listed by: JBG REALTY, INC. - New
 $380,000Active3 beds 2 baths1,712 sq. ft.
$380,000Active3 beds 2 baths1,712 sq. ft.46 Wattley Ct, MARTINSBURG, WV 25405
MLS# WVBE2042680Listed by: JBG REALTY, INC. - New
 Listed by ERA$325,000Active3 beds 3 baths1,924 sq. ft.
Listed by ERA$325,000Active3 beds 3 baths1,924 sq. ft.43 Tather Dr, MARTINSBURG, WV 25405
MLS# WVBE2042490Listed by: ERA LIBERTY REALTY - New
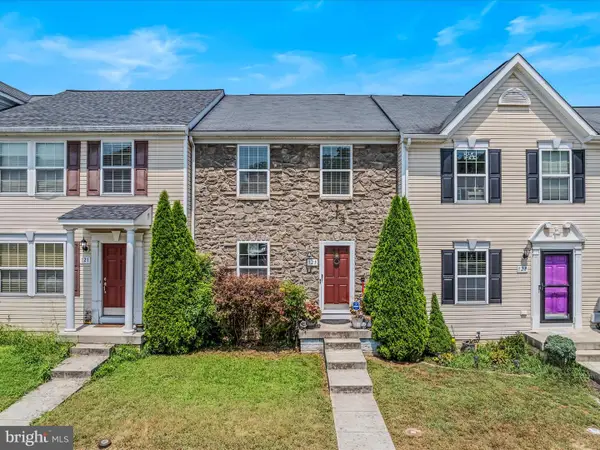 $259,900Active3 beds 4 baths1,525 sq. ft.
$259,900Active3 beds 4 baths1,525 sq. ft.125 Carnegie Links Drive, MARTINSBURG, WV 25405
MLS# WVBE2042750Listed by: SAMSON PROPERTIES
