60 Temptations Rd, Martinsburg, WV 25403
Local realty services provided by:Mountain Realty ERA Powered
Listed by: samantha young
Office: young & associates
MLS#:WVBE2045766
Source:BRIGHTMLS
Price summary
- Price:$849,990
- Price per sq. ft.:$209.36
- Monthly HOA dues:$16.67
About this home
Welcome to this Exceptional 4 year old custom built 5 Bedroom , 4 full bath /2 half bath rancher-2 car attached garage as well as a detached 1 car garage- boosting 4060 finished sq ft of living space. Sited on a cleared 2.07 acre homesite backing to mature hardwoods. The quality craftsmanship makes this home a unique find & will please any purchaser looking for a true custom home! Exterior is a mix of stone, wood accents & fiber cement siding! Covered large inviting front porch with stained wood ceiling & stained grand door adds to the curb appeal and charm of this craftsman home. This thoughtfully designed open residence showcases all the bells & whistles! The foyer greets you with a tile & walnut inlay design. The great room focal point is the cozy gas fireplace with floor to ceiling stone set off by the elegant live edge walnut solid mantle. The gourmet designer kitchen is a chefs dream showcasing a 48” KitchenAid professional series range with 6 burners & griddle, wood hood, pot filler, tile backsplash, stainless steel KitchenAid appliances, custom shaker cabinetry with many added accessories (ie roll outs, double trash can pull out), stainless steel farm sink separate large walk in pantry with built in shelving and second refrigerator, granite countertops, & oversized island with bar seating. Beautiful stained in place white oak hardwood floors throughout the main. Charming main level powder room with a one of kind crafted vanity with a vessel sink. The laundry room offers built in cabinetry, tiled doggie shower, and an adjoining pocket door to the master closet complete with California closet style-built ins & a center dresser island! Private master suite has an ensuite bath with separate vanities, make up vanity, water closet, and grand Ultra designer walk in custom tile shower with rain head & separate handheld. Two additional oversized bedrooms suites with their own ensuite high-end baths complete the main level. The back covered porch shows more wood-stained ceiling, exterior ceiling fans, access from 2 bedrooms and dining area, and leads to the expansive large rear deck with stairs to lower patio and area for future swimming pool. The lower level is fully finished with cinema zone, grand bar with live edge walnut bar top & island, billiards area (pool table conveys!), 2nd powder room, 2 large bedrooms, built in office cabinetry, Jack and jill designer bath, and full walk out to covered real lower patio. Extensive trim work from walnut & poplar hardwoods harvested from the property to include crown moldings, wainscot, shaker handcrafted trim, paneled accent walls, interior glass transom doorways, & solid walnut barn door! With Energy efficiency & the highest quality of materials in mind this homes features Anderson 400 series casement windows, Andersen French doors, 2 Rinnai Tankless propane water heaters- 2 zone HVAC with various damper zones, solid core interior doors, Fiber Cement Siding, 2 x 6 Exterior walls, open web floor trusses, nominal 2” closed cell Spray foam insulation , 7/8” thick subfloor, Trex solid pvc deck with Azek rail, designer lighting through out,….YOU MUST SEE THIS HOME TO APPRECIATE THE INCREDIBLE DETAILS! Located within 3 miles to I-81, Hospital & shopping/dining….Don’t miss this one, Make an appointment today!
Contact an agent
Home facts
- Year built:2021
- Listing ID #:WVBE2045766
- Added:59 day(s) ago
- Updated:January 06, 2026 at 02:34 PM
Rooms and interior
- Bedrooms:5
- Total bathrooms:6
- Full bathrooms:4
- Half bathrooms:2
- Living area:4,060 sq. ft.
Heating and cooling
- Cooling:Central A/C
- Heating:Electric, Heat Pump(s), Propane - Leased, Zoned
Structure and exterior
- Roof:Architectural Shingle
- Year built:2021
- Building area:4,060 sq. ft.
- Lot area:2.07 Acres
Schools
- High school:HEDGESVILLE
Utilities
- Water:Public
Finances and disclosures
- Price:$849,990
- Price per sq. ft.:$209.36
- Tax amount:$3,405 (2025)
New listings near 60 Temptations Rd
- Coming SoonOpen Sat, 12 to 2pm
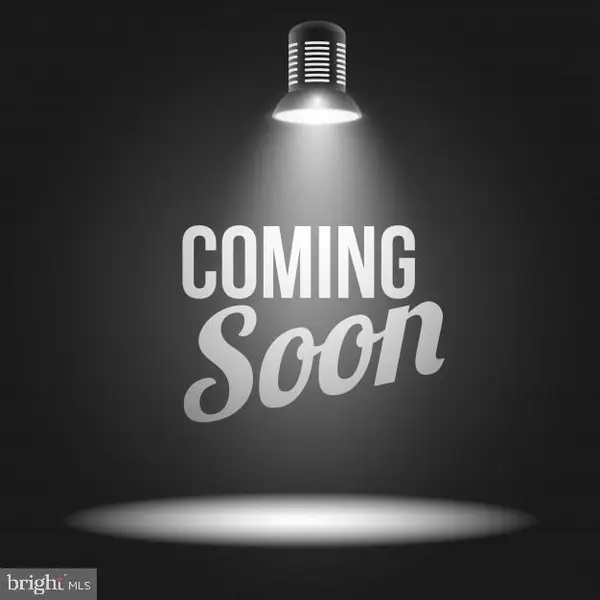 $399,900Coming Soon4 beds 3 baths
$399,900Coming Soon4 beds 3 baths121 Chagall Ln, MARTINSBURG, WV 25403
MLS# WVBE2046958Listed by: ROBERTS REALTY GROUP, LLC  $356,990Active4 beds 3 baths2,203 sq. ft.
$356,990Active4 beds 3 baths2,203 sq. ft.Tbb Reformation & Valor, MARTINSBURG, WV 25405
MLS# WVBE2042738Listed by: LEADING EDGE PROPERTIES LLC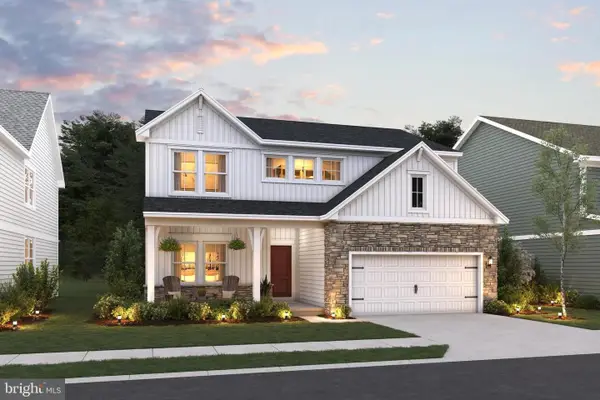 $409,749Pending4 beds 3 baths2,703 sq. ft.
$409,749Pending4 beds 3 baths2,703 sq. ft.Lot 141 Reformation Drive, MARTINSBURG, WV 25405
MLS# WVBE2046946Listed by: LEADING EDGE PROPERTIES LLC- New
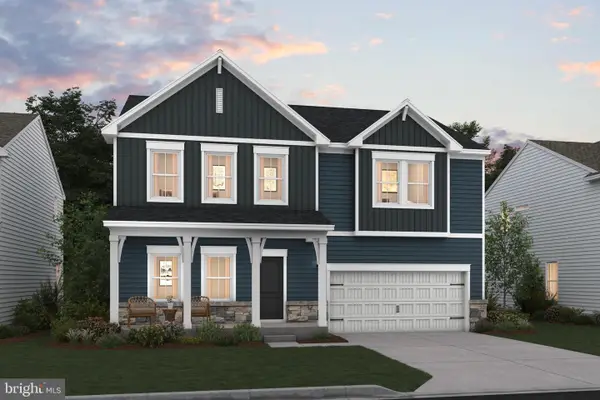 $452,588Active5 beds 4 baths3,306 sq. ft.
$452,588Active5 beds 4 baths3,306 sq. ft.Lot 274 Valor Lane, MARTINSBURG, WV 25405
MLS# WVBE2046948Listed by: LEADING EDGE PROPERTIES LLC - New
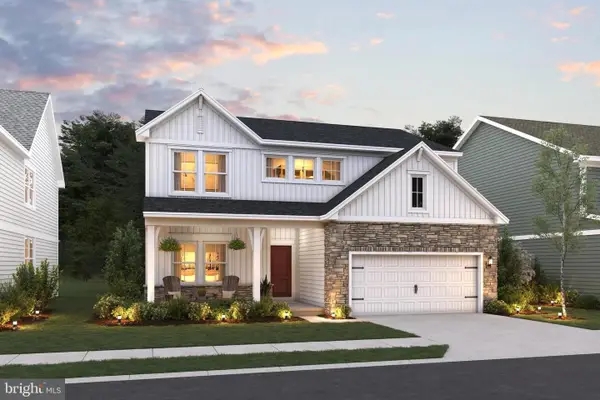 $393,028Active4 beds 3 baths2,703 sq. ft.
$393,028Active4 beds 3 baths2,703 sq. ft.Lot 143 Reformation Drive, MARTINSBURG, WV 25405
MLS# WVBE2046950Listed by: LEADING EDGE PROPERTIES LLC  $322,500Pending3 beds 4 baths1,901 sq. ft.
$322,500Pending3 beds 4 baths1,901 sq. ft.Homesite 635 Husky Trl, MARTINSBURG, WV 25403
MLS# WVBE2046834Listed by: DRB GROUP REALTY, LLC- Coming Soon
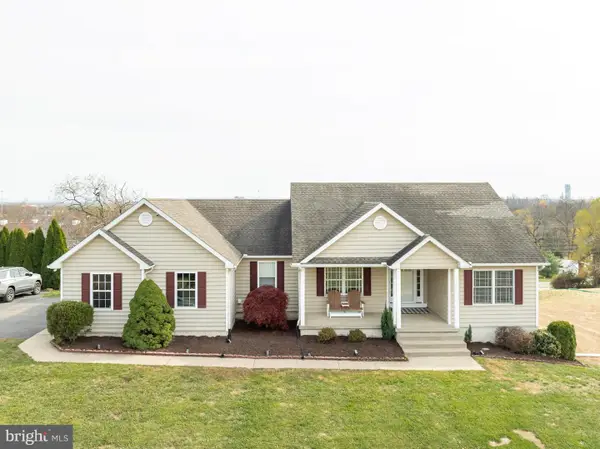 $480,000Coming Soon3 beds 4 baths
$480,000Coming Soon3 beds 4 baths490 Renaissance Dr, MARTINSBURG, WV 25403
MLS# WVBE2046888Listed by: SAMSON PROPERTIES - New
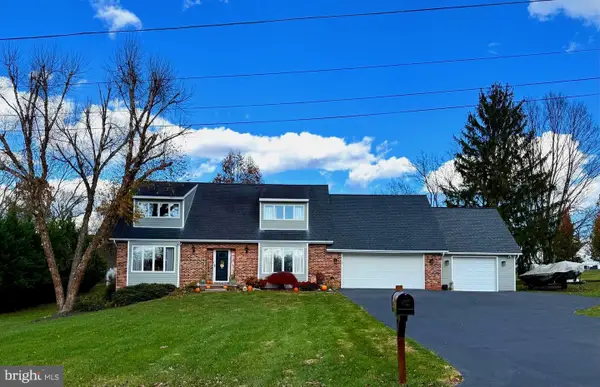 $499,900Active4 beds 4 baths3,484 sq. ft.
$499,900Active4 beds 4 baths3,484 sq. ft.752 Panorama Dr, MARTINSBURG, WV 25403
MLS# WVBE2046916Listed by: SAMSON PROPERTIES - New
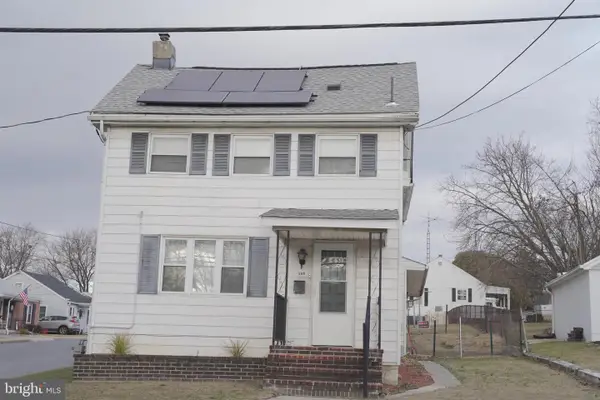 $249,000Active3 beds 2 baths1,856 sq. ft.
$249,000Active3 beds 2 baths1,856 sq. ft.509 E Moler Ave, MARTINSBURG, WV 25404
MLS# WVBE2046908Listed by: LONG & FOSTER REAL ESTATE, INC. 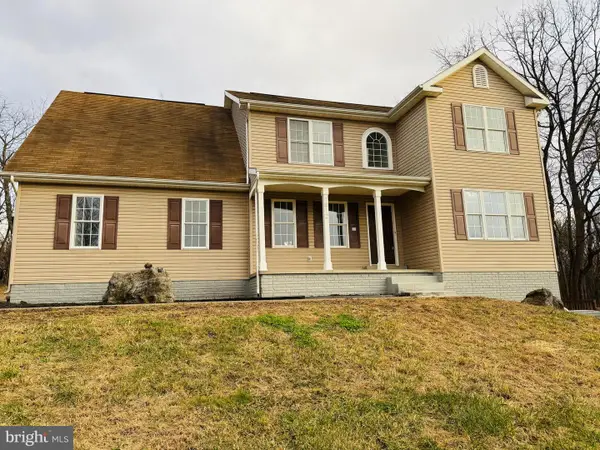 $540,000Pending4 beds 5 baths3,904 sq. ft.
$540,000Pending4 beds 5 baths3,904 sq. ft.1812 Files Cross Rd, MARTINSBURG, WV 25404
MLS# WVBE2046892Listed by: SAMSON PROPERTIES
