605 N Western Ave, Martinsburg, WV 25404
Local realty services provided by:ERA Martin Associates
605 N Western Ave,Martinsburg, WV 25404
$359,999
- 4 Beds
- 3 Baths
- 2,124 sq. ft.
- Single family
- Active
Listed by: linda l brawner
Office: brawner & associates
MLS#:WVBE2044680
Source:BRIGHTMLS
Price summary
- Price:$359,999
- Price per sq. ft.:$169.49
About this home
Just Completed Brand New Colonial Style home offering over 2,124sqft of finished living space
This Beautifully designed home offers 4 bedrooms, the primary suite offers 15' x 15' bedroom with ensuite bathroom with walk-in shower, double vanity sinks and walk-in closet of 7' x 11'. Bedroom (2) 12' x 11', Bedroom (3) 12' x 11', Bedroom (4)11' x 14' and TV alcove area of 8' x 12'. Both the primary bath and the hall bath both offer double vanity sinks. The main floor boosts a large living room 15' x 20', kitchen 12' x 12'. dining rm 12' x 12', and flex area 10' x 3'. Builder has done so many upgrades and nicely done finishes this home is a must see! LVP flooring thru entire home, dual controlled thermostats for HVAC system, granite countertops in the kitchen and both upstairs bathrooms, stainless steel appliances in kitchen to include - Refrigerator with water dispenser and ice maker, smooth top electric stove, built-in microwave, and dishwasher, huge walk-in kitchen pantry, living rm and primary bedroom offer ceiling fans and all 4 bedrooms are wired for ceiling fans. The exterior of the home offers covered front porch 5' x 15' and rear covered porch 5' x 8' as well as large back yard.
Contact an agent
Home facts
- Year built:2025
- Listing ID #:WVBE2044680
- Added:63 day(s) ago
- Updated:December 17, 2025 at 05:38 PM
Rooms and interior
- Bedrooms:4
- Total bathrooms:3
- Full bathrooms:2
- Half bathrooms:1
- Living area:2,124 sq. ft.
Heating and cooling
- Cooling:Central A/C
- Heating:Electric, Heat Pump(s)
Structure and exterior
- Roof:Asphalt
- Year built:2025
- Building area:2,124 sq. ft.
- Lot area:0.23 Acres
Utilities
- Water:Public
- Sewer:Public Sewer
Finances and disclosures
- Price:$359,999
- Price per sq. ft.:$169.49
- Tax amount:$501 (2025)
New listings near 605 N Western Ave
- New
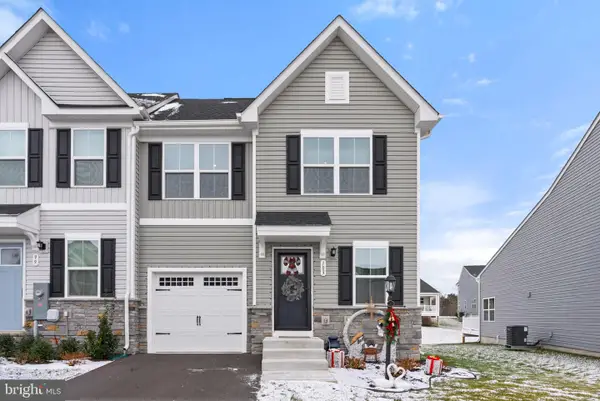 $320,000Active4 beds 4 baths2,139 sq. ft.
$320,000Active4 beds 4 baths2,139 sq. ft.103 Bibury St, MARTINSBURG, WV 25405
MLS# WVBE2046654Listed by: REAL BROKER, LLC - Coming Soon
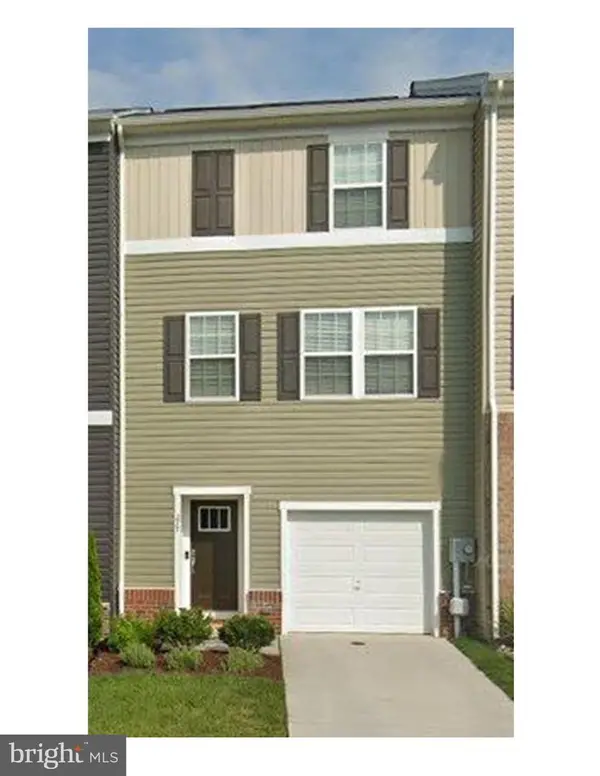 $280,000Coming Soon3 beds 3 baths
$280,000Coming Soon3 beds 3 baths277 Magellan Dr, MARTINSBURG, WV 25404
MLS# WVBE2046666Listed by: SAMSON PROPERTIES - Open Sat, 11am to 5pmNew
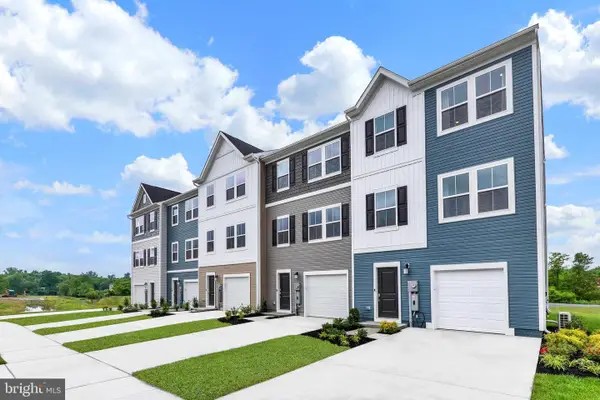 $273,586Active3 beds 3 baths1,668 sq. ft.
$273,586Active3 beds 3 baths1,668 sq. ft.106 Kinkade Ct #harriett Lot 574, MARTINSBURG, WV 25403
MLS# WVBE2046658Listed by: SAMSON PROPERTIES - New
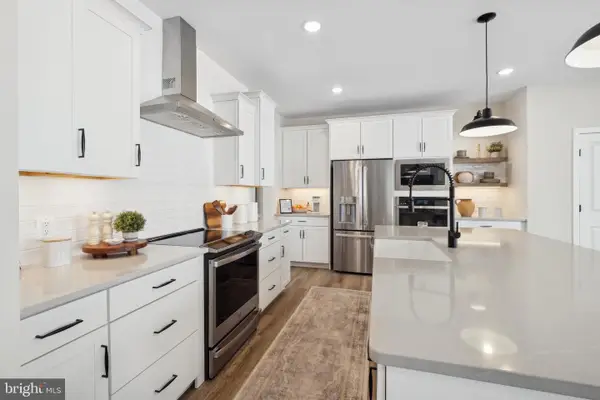 $571,941Active5 beds 3 baths3,475 sq. ft.
$571,941Active5 beds 3 baths3,475 sq. ft.Tbd (lot 30) Legume Dr, MARTINSBURG, WV 25403
MLS# WVBE2046644Listed by: LEADING EDGE PROPERTIES LLC - New
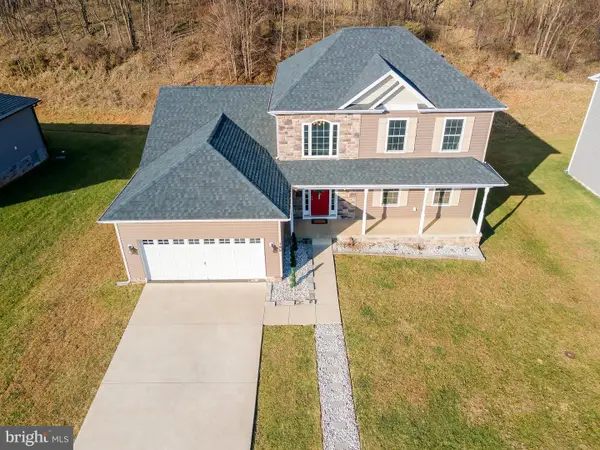 $420,000Active4 beds 3 baths2,420 sq. ft.
$420,000Active4 beds 3 baths2,420 sq. ft.188 Brant Ln, MARTINSBURG, WV 25403
MLS# WVBE2046532Listed by: SAMSON PROPERTIES - New
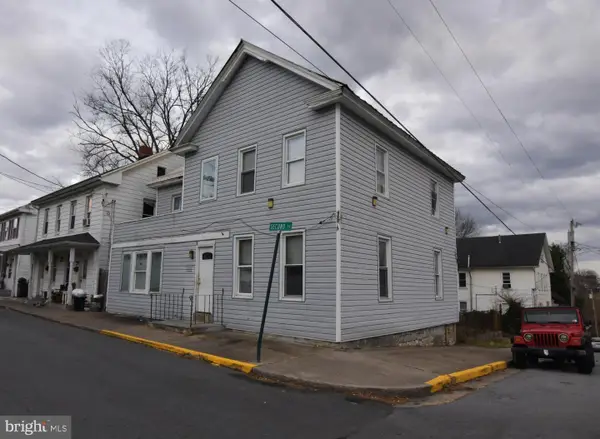 Listed by ERA$125,000Active4 beds 2 baths2,007 sq. ft.
Listed by ERA$125,000Active4 beds 2 baths2,007 sq. ft.601 Second St, MARTINSBURG, WV 25404
MLS# WVBE2046230Listed by: ERA OAKCREST REALTY, INC. - New
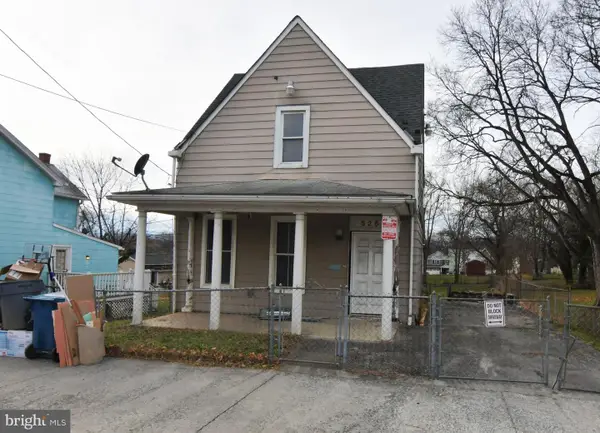 Listed by ERA$125,000Active3 beds 1 baths1,356 sq. ft.
Listed by ERA$125,000Active3 beds 1 baths1,356 sq. ft.526 N High St, MARTINSBURG, WV 25404
MLS# WVBE2046232Listed by: ERA OAKCREST REALTY, INC. - New
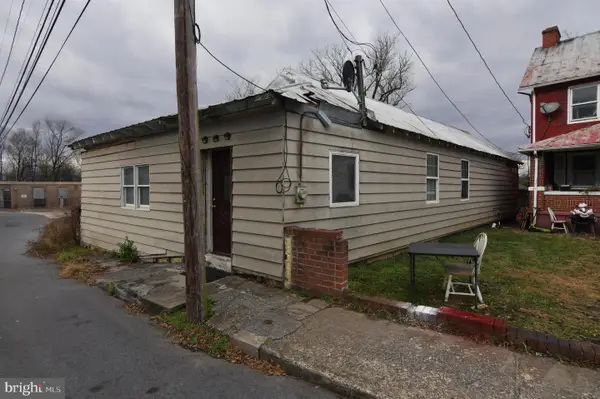 Listed by ERA$75,000Active3 beds 2 baths1,056 sq. ft.
Listed by ERA$75,000Active3 beds 2 baths1,056 sq. ft.122 Five Point Ave, MARTINSBURG, WV 25404
MLS# WVBE2046240Listed by: ERA OAKCREST REALTY, INC. - New
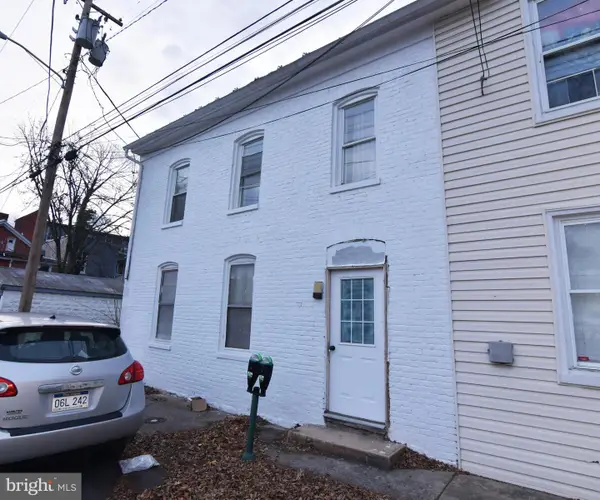 Listed by ERA$92,000Active3 beds 2 baths1,616 sq. ft.
Listed by ERA$92,000Active3 beds 2 baths1,616 sq. ft.214 N College St, MARTINSBURG, WV 25401
MLS# WVBE2046242Listed by: ERA OAKCREST REALTY, INC. - New
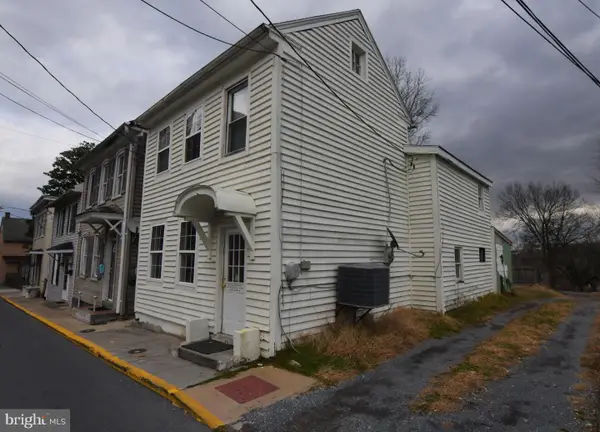 Listed by ERA$80,000Active3 beds 1 baths1,456 sq. ft.
Listed by ERA$80,000Active3 beds 1 baths1,456 sq. ft.115 N Spring St, MARTINSBURG, WV 25401
MLS# WVBE2046248Listed by: ERA OAKCREST REALTY, INC.
