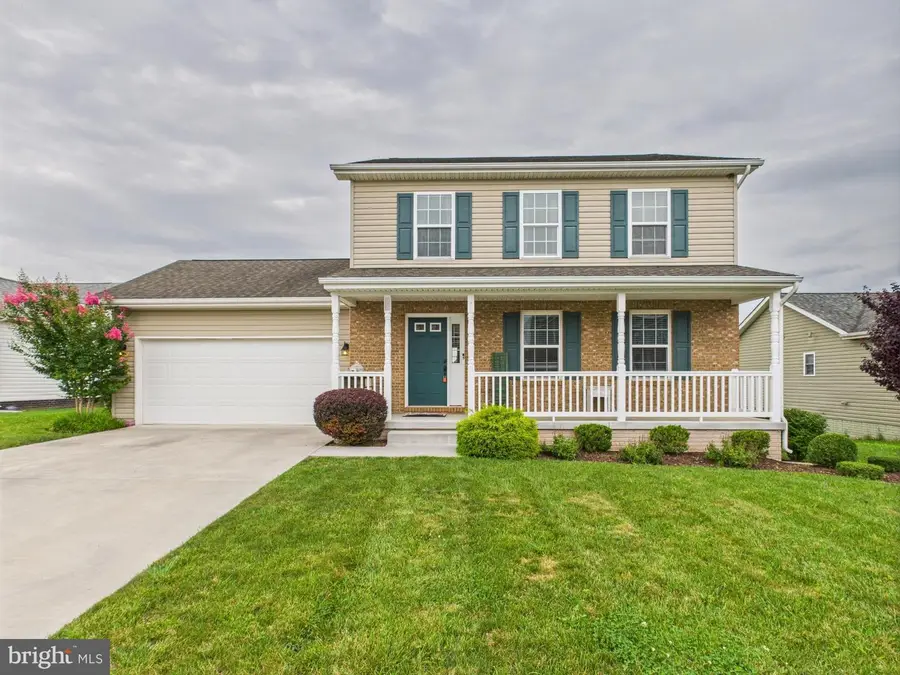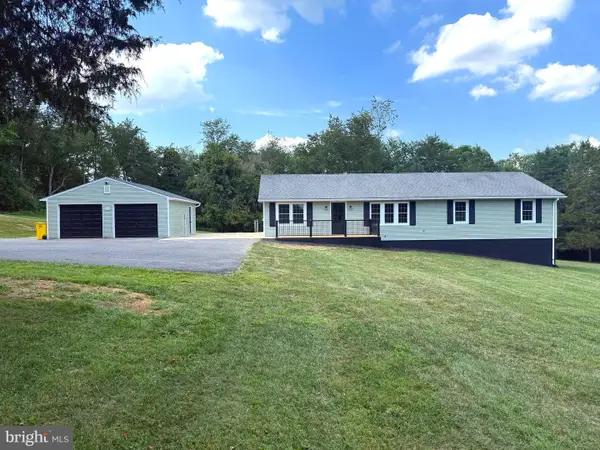62 Vonette Dr, MARTINSBURG, WV 25405
Local realty services provided by:ERA Valley Realty



Listed by:andrew r fultz
Office:samson properties
MLS#:WVBE2042430
Source:BRIGHTMLS
Price summary
- Price:$399,900
- Price per sq. ft.:$166.9
- Monthly HOA dues:$20.83
About this home
Nestled in the prestigious Heritage Hills community, this exquisite 4 Bedroom Colonial residence embodies luxury and sophistication. Built in 2016, with a major facelift in 2025, this home boasts a harmonious blend of modern elegance and timeless charm. Step inside to discover a meticulously designed interior featuring rich engineered hardwood floors throughout with a fresh paint job and tasteful shiplap accents. The traditional layout includes a formal dining room, a combination kitchen/breakfast nook area perfect for entertaining. The kitchen is a chef's dream, equipped with stainless steel appliances, upgraded Granite countertops, and a convenient breakfast area. The inviting living room, complete with a natural gas fireplace, creates a cozy ambiance for gatherings. Retreat to the primary suite, where a lavish walk-in closet and an opulent en-suite bath await, featuring a dual vanity and shower. Additional bedrooms offer ample space and comfort, while the fully finished basement provides endless possibilities for recreation or relaxation. The basement received LVP flooring, a 4th bedroom, another full bathroom and even a complete bar. Outside, the property is beautifully landscaped, with a charming front yard and a serene rear yard that backs onto open common areas, offering a tranquil view of trees and woods. The rear yard was fully re-graded for adequate water flow and Kentucky Bluegrass was brought in to replace the grass. Enjoy outdoor living on the expansive 16x16 composite deck, perfect for dining or morning coffee. The 6' rear fence was upgraded to include two gates, one now being 16' wide. With a two-car attached garage and a concrete driveway, convenience is at your fingertips. Experience the exclusive lifestyle that Heritage Hills offers, where luxury meets comfort in every detail. Virtual tour link available.
Contact an agent
Home facts
- Year built:2016
- Listing Id #:WVBE2042430
- Added:27 day(s) ago
- Updated:August 16, 2025 at 07:27 AM
Rooms and interior
- Bedrooms:4
- Total bathrooms:4
- Full bathrooms:3
- Half bathrooms:1
- Living area:2,396 sq. ft.
Heating and cooling
- Cooling:Ceiling Fan(s), Central A/C, Heat Pump(s), Programmable Thermostat
- Heating:Forced Air, Natural Gas, Programmable Thermostat
Structure and exterior
- Roof:Architectural Shingle, Pitched
- Year built:2016
- Building area:2,396 sq. ft.
- Lot area:0.17 Acres
Schools
- High school:MARTINSBURG
- Middle school:MARTINSBURG SOUTH
- Elementary school:BERKELEY HEIGHTS
Utilities
- Water:Public
- Sewer:Public Sewer
Finances and disclosures
- Price:$399,900
- Price per sq. ft.:$166.9
- Tax amount:$1,677 (2025)
New listings near 62 Vonette Dr
- New
 $450,000Active4 beds 2 baths2,380 sq. ft.
$450,000Active4 beds 2 baths2,380 sq. ft.163 Melody Dr, MARTINSBURG, WV 25405
MLS# WVBE2043348Listed by: TOUCHSTONE REALTY, LLC - New
 $379,900Active4 beds 4 baths2,680 sq. ft.
$379,900Active4 beds 4 baths2,680 sq. ft.40 Salida Trl, MARTINSBURG, WV 25403
MLS# WVBE2043374Listed by: RE/MAX ROOTS - New
 $550,000Active3 beds 3 baths2,160 sq. ft.
$550,000Active3 beds 3 baths2,160 sq. ft.82 Lauder Dr, MARTINSBURG, WV 25403
MLS# WVBE2043370Listed by: GAIN REALTY - New
 $340,000Active3 beds 2 baths1,332 sq. ft.
$340,000Active3 beds 2 baths1,332 sq. ft.403 Rushbrook Rd, MARTINSBURG, WV 25403
MLS# WVBE2043334Listed by: PEARSON SMITH REALTY, LLC - New
 $364,900Active4 beds 3 baths1,992 sq. ft.
$364,900Active4 beds 3 baths1,992 sq. ft.Lot 11 Cabriolet, MARTINSBURG, WV 25401
MLS# WVBE2043360Listed by: KELLER WILLIAMS REALTY ADVANTAGE - Open Sun, 1 to 4pmNew
 $610,000Active3 beds 3 baths2,365 sq. ft.
$610,000Active3 beds 3 baths2,365 sq. ft.39 Falkirk Dr, MARTINSBURG, WV 25403
MLS# WVBE2043364Listed by: GAIN REALTY - Coming Soon
 $345,000Coming Soon3 beds 3 baths
$345,000Coming Soon3 beds 3 baths70 Live Oak Ct, MARTINSBURG, WV 25405
MLS# WVBE2043356Listed by: SAMSON PROPERTIES - Coming Soon
 $299,000Coming Soon3 beds 2 baths
$299,000Coming Soon3 beds 2 baths84 Bane Berry Ln, MARTINSBURG, WV 25404
MLS# WVBE2043350Listed by: CHARIS REALTY GROUP - New
 $185,000Active3 beds 2 baths1,224 sq. ft.
$185,000Active3 beds 2 baths1,224 sq. ft.637 2nd St, MARTINSBURG, WV 25404
MLS# WVBE2043034Listed by: SAMSON PROPERTIES - New
 $299,900Active3 beds 2 baths1,262 sq. ft.
$299,900Active3 beds 2 baths1,262 sq. ft.164 Aztec Dr, MARTINSBURG, WV 25405
MLS# WVBE2043156Listed by: RE/MAX REAL ESTATE GROUP
