Homesite 634 Husky Trl, Martinsburg, WV 25403
Local realty services provided by:Mountain Realty ERA Powered
Homesite 634 Husky Trl,Martinsburg, WV 25403
$337,500
- 3 Beds
- 4 Baths
- 2,106 sq. ft.
- Townhouse
- Pending
Listed by: brittany d newman, mary welsh
Office: drb group realty, llc.
MLS#:WVBE2045870
Source:BRIGHTMLS
Price summary
- Price:$337,500
- Price per sq. ft.:$160.26
- Monthly HOA dues:$94
About this home
One of the last opportunities to take advantage of the largest 3 level new construction townhomes at Martinsburg Station!
THE ONLY COMMUNITY IN BERKELEY COUNTY, WV WITH NEW CONSTRUCTION AND RESORT LIKE AMENITIES! *NOW OFFERING UP TO $12,500 IN CLOSING COST ASSISTANCE FOR PRIMARY RESIDENCE WITH USE OF APROVED LENDER AND TITLE. CONTACT CO LISTING AGENT/CONSULTANT FOR DETAILS*
This spacious 3-bedroom, 2.5-bath townhome features a one-car garage and a thoughtful 20' x 8' three-level extension that adds comfort and versatility throughout. A welcoming front porch opens into a roomy foyer with a double coat closet and convenient access to the garage. The main level offers an open-concept design perfect for entertaining — featuring an expansive dining area and a modern kitchen with stainless steel appliances, Level 3 cabinetry, and Level 5 quartz countertops. The living room and half bath complete this bright, open floor plan. Upstairs, the primary suite impresses with a large walk-in closet, dual vanity, and oversized shower. The laundry area is conveniently located on the same level as the bedrooms. Home and community information, including pricing, included features, terms, conditions, availability and sales procedures related to appointments subject to change without notice. All images are for illustrative purposes only and individual homes, amenities, features, and views may differ. Images may be subject to copyright.
Contact an agent
Home facts
- Year built:2026
- Listing ID #:WVBE2045870
- Added:47 day(s) ago
- Updated:January 06, 2026 at 08:32 AM
Rooms and interior
- Bedrooms:3
- Total bathrooms:4
- Full bathrooms:3
- Half bathrooms:1
- Living area:2,106 sq. ft.
Heating and cooling
- Cooling:Central A/C, Programmable Thermostat
- Heating:Electric, Forced Air, Heat Pump(s), Programmable Thermostat
Structure and exterior
- Roof:Architectural Shingle
- Year built:2026
- Building area:2,106 sq. ft.
- Lot area:0.05 Acres
Utilities
- Water:Public
- Sewer:Public Sewer
Finances and disclosures
- Price:$337,500
- Price per sq. ft.:$160.26
New listings near Homesite 634 Husky Trl
- Coming SoonOpen Sat, 12 to 2pm
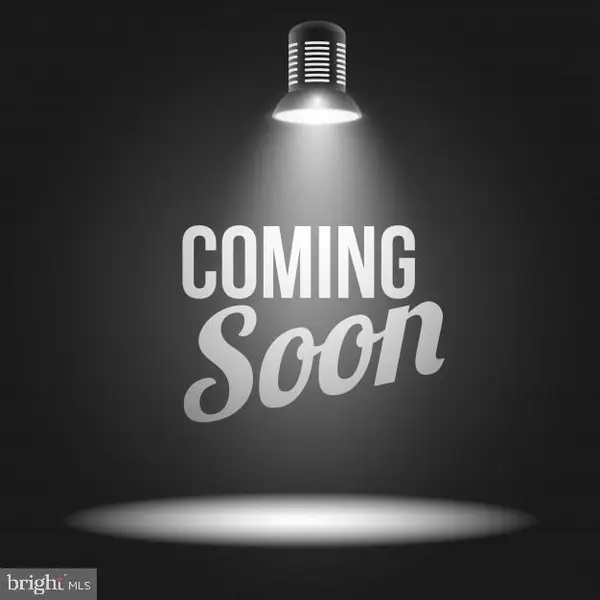 $399,900Coming Soon4 beds 3 baths
$399,900Coming Soon4 beds 3 baths121 Chagall Ln, MARTINSBURG, WV 25403
MLS# WVBE2046958Listed by: ROBERTS REALTY GROUP, LLC  $356,990Active4 beds 3 baths2,203 sq. ft.
$356,990Active4 beds 3 baths2,203 sq. ft.Tbb Reformation & Valor, MARTINSBURG, WV 25405
MLS# WVBE2042738Listed by: LEADING EDGE PROPERTIES LLC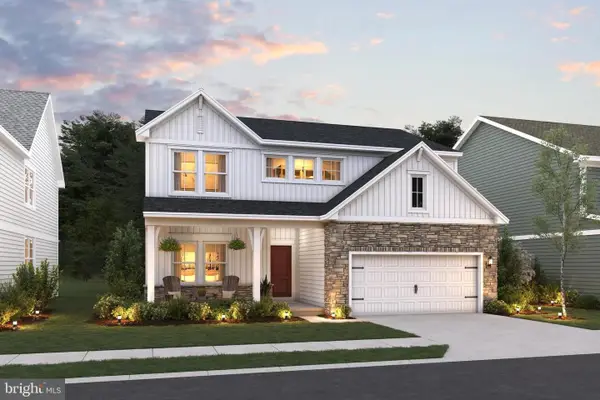 $409,749Pending4 beds 3 baths2,703 sq. ft.
$409,749Pending4 beds 3 baths2,703 sq. ft.Lot 141 Reformation Drive, MARTINSBURG, WV 25405
MLS# WVBE2046946Listed by: LEADING EDGE PROPERTIES LLC- New
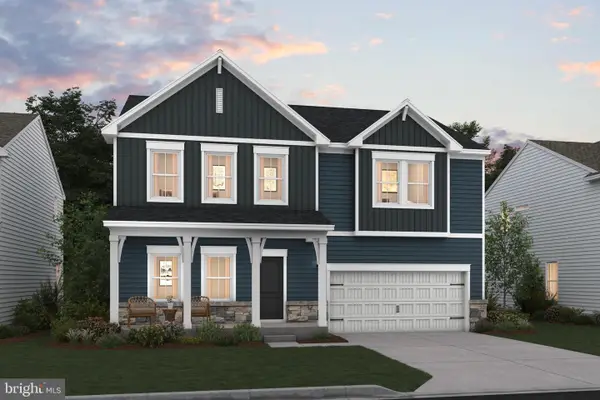 $452,588Active5 beds 4 baths3,306 sq. ft.
$452,588Active5 beds 4 baths3,306 sq. ft.Lot 274 Valor Lane, MARTINSBURG, WV 25405
MLS# WVBE2046948Listed by: LEADING EDGE PROPERTIES LLC - New
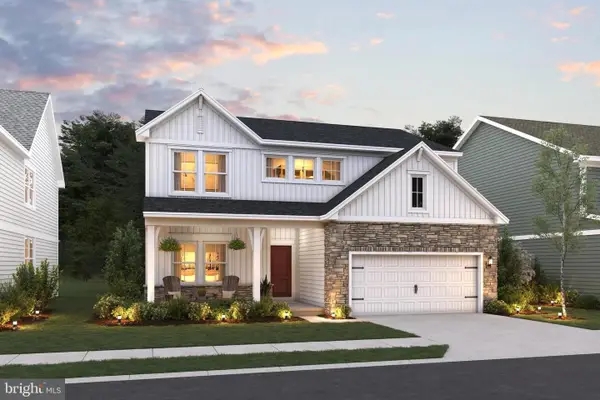 $393,028Active4 beds 3 baths2,703 sq. ft.
$393,028Active4 beds 3 baths2,703 sq. ft.Lot 143 Reformation Drive, MARTINSBURG, WV 25405
MLS# WVBE2046950Listed by: LEADING EDGE PROPERTIES LLC  $322,500Pending3 beds 4 baths1,901 sq. ft.
$322,500Pending3 beds 4 baths1,901 sq. ft.Homesite 635 Husky Trl, MARTINSBURG, WV 25403
MLS# WVBE2046834Listed by: DRB GROUP REALTY, LLC- Coming Soon
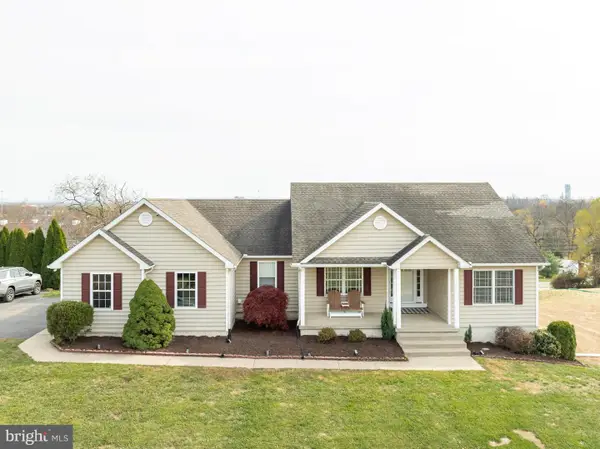 $480,000Coming Soon3 beds 4 baths
$480,000Coming Soon3 beds 4 baths490 Renaissance Dr, MARTINSBURG, WV 25403
MLS# WVBE2046888Listed by: SAMSON PROPERTIES - New
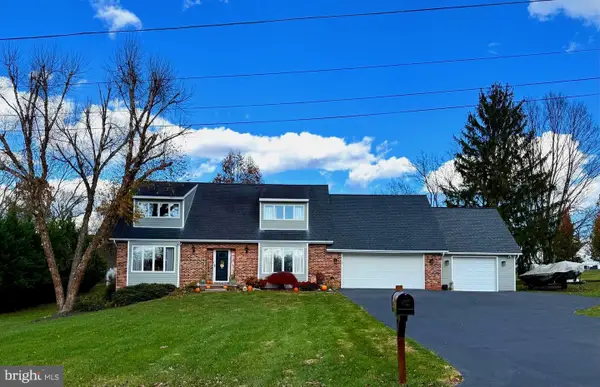 $499,900Active4 beds 4 baths3,484 sq. ft.
$499,900Active4 beds 4 baths3,484 sq. ft.752 Panorama Dr, MARTINSBURG, WV 25403
MLS# WVBE2046916Listed by: SAMSON PROPERTIES - New
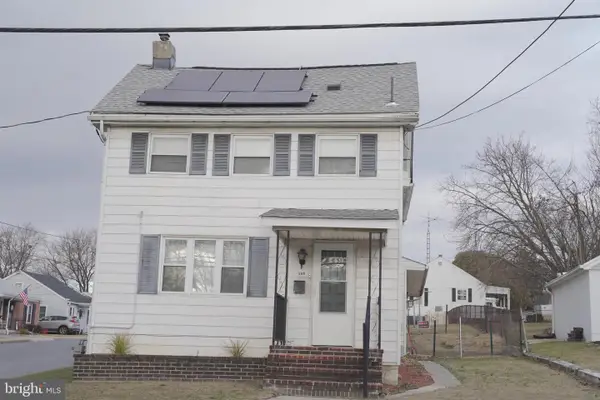 $249,000Active3 beds 2 baths1,856 sq. ft.
$249,000Active3 beds 2 baths1,856 sq. ft.509 E Moler Ave, MARTINSBURG, WV 25404
MLS# WVBE2046908Listed by: LONG & FOSTER REAL ESTATE, INC. 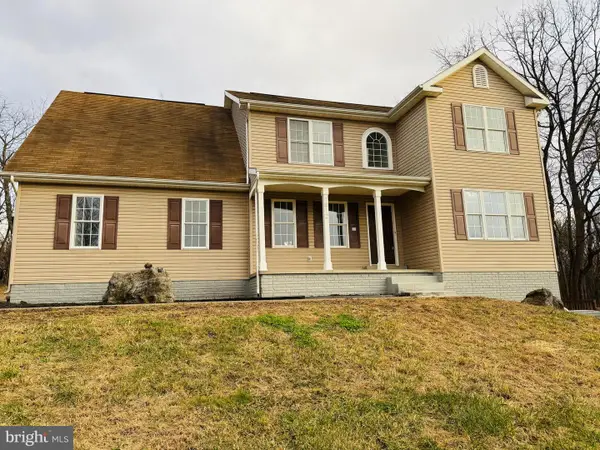 $540,000Pending4 beds 5 baths3,904 sq. ft.
$540,000Pending4 beds 5 baths3,904 sq. ft.1812 Files Cross Rd, MARTINSBURG, WV 25404
MLS# WVBE2046892Listed by: SAMSON PROPERTIES
