647 Mimosa Dr, Martinsburg, WV 25404
Local realty services provided by:ERA Liberty Realty
647 Mimosa Dr,Martinsburg, WV 25404
$354,900
- 3 Beds
- 2 Baths
- - sq. ft.
- Single family
- Sold
Listed by: todd andrew riner
Office: gain realty
MLS#:WVBE2045392
Source:BRIGHTMLS
Sorry, we are unable to map this address
Price summary
- Price:$354,900
About this home
Discover the charm of this exquisite ranch-style home nestled in the well established neighborhood Sky-Lin Park. With 1,196 sq. ft. of meticulously maintained space, this residence boasts three spacious bedrooms and 1.5 baths, perfect for comfortable living. Step inside to find stunning hardwood floors and elegant crown moldings that enhance the inviting atmosphere. The heart of the home features a modern kitchen with upgraded countertops, a mobile island, and seamless access to the family room, ideal for entertaining. Enjoy cozy evenings by the brick fireplace or unwind in the serene outdoor spaces, including a beautifully landscaped front yard and a private fenced rear yard. The exterior showcases durable all brick construction, Central AC system only one year old, metal roofing replaced just five years ago and is complemented by a charming front porch and large brick patio for outdoor relaxation. Additional highlights include a spotless attached garage with ample storage, a main-floor laundry area, and a 12' x 18' two story insulated outbuilding complete with electric, concrete first floor and finished second level for secure storage or could be easily modified to have a separate in-law or guest suite! This home is a true gem, blending timeless craftsmanship with modern conveniences, ready to welcome you home.
Contact an agent
Home facts
- Year built:1979
- Listing ID #:WVBE2045392
- Added:49 day(s) ago
- Updated:December 08, 2025 at 06:56 AM
Rooms and interior
- Bedrooms:3
- Total bathrooms:2
- Full bathrooms:1
- Half bathrooms:1
Heating and cooling
- Cooling:Central A/C
- Heating:Baseboard - Electric, Electric, Wood
Structure and exterior
- Roof:Metal
- Year built:1979
Utilities
- Water:Public
- Sewer:On Site Septic
Finances and disclosures
- Price:$354,900
- Tax amount:$1,380 (2025)
New listings near 647 Mimosa Dr
- New
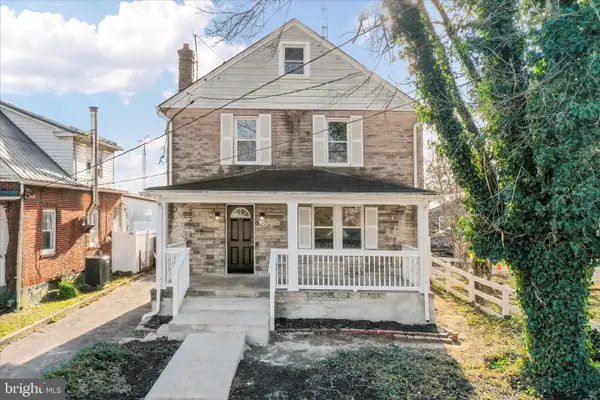 $249,900Active4 beds 2 baths1,584 sq. ft.
$249,900Active4 beds 2 baths1,584 sq. ft.405 Bowers St, MARTINSBURG, WV 25401
MLS# WVBE2045950Listed by: BURCH REAL ESTATE GROUP, LLC - New
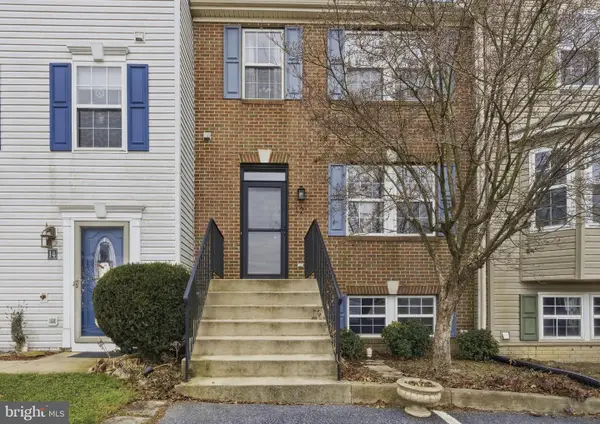 $248,500Active3 beds 3 baths1,352 sq. ft.
$248,500Active3 beds 3 baths1,352 sq. ft.12 Thornberry Dr, MARTINSBURG, WV 25403
MLS# WVBE2046470Listed by: CENTURY 21 MODERN REALTY RESULTS - New
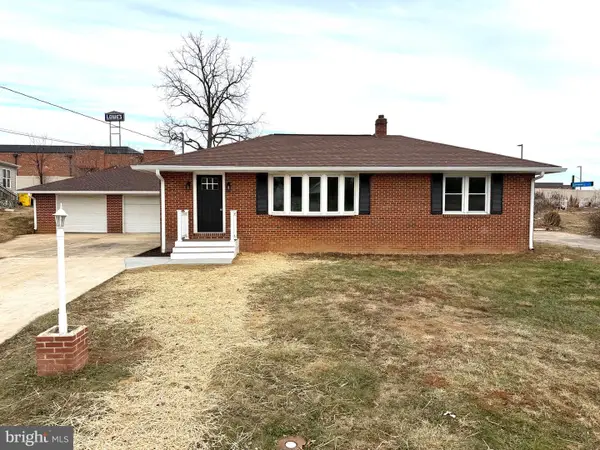 $265,000Active3 beds 1 baths1,900 sq. ft.
$265,000Active3 beds 1 baths1,900 sq. ft.178 Bernice Ave, MARTINSBURG, WV 25405
MLS# WVBE2046594Listed by: FREEDOM REAL ESTATE GROUP, LLC. - Coming Soon
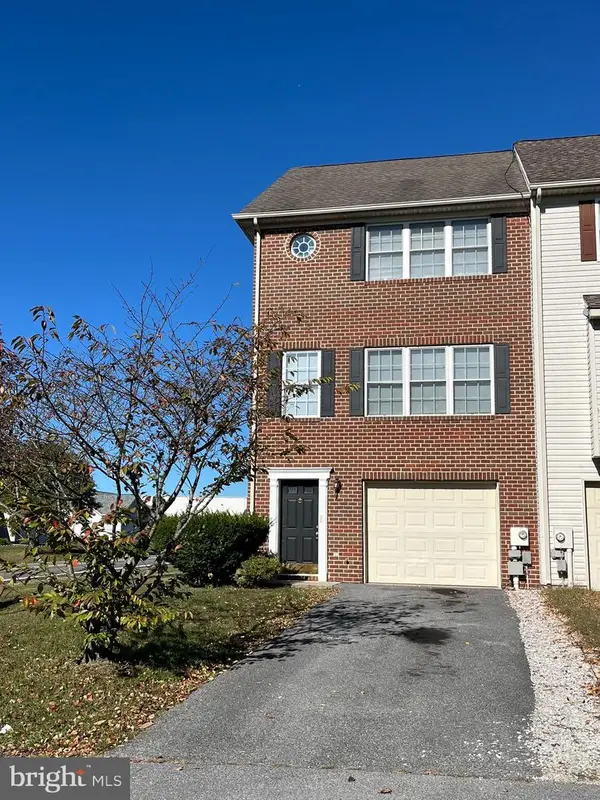 $260,000Coming Soon3 beds 3 baths
$260,000Coming Soon3 beds 3 baths15 Effie Ln, MARTINSBURG, WV 25404
MLS# WVBE2045194Listed by: POTOMAC HOUSING REALTORS, LLC - Open Sat, 1 to 3pmNew
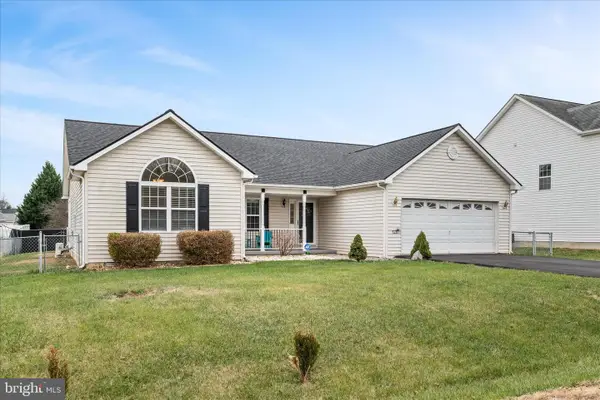 $349,900Active3 beds 2 baths1,653 sq. ft.
$349,900Active3 beds 2 baths1,653 sq. ft.31 Escalade Ln, MARTINSBURG, WV 25403
MLS# WVBE2044690Listed by: DANDRIDGE REALTY GROUP, LLC - New
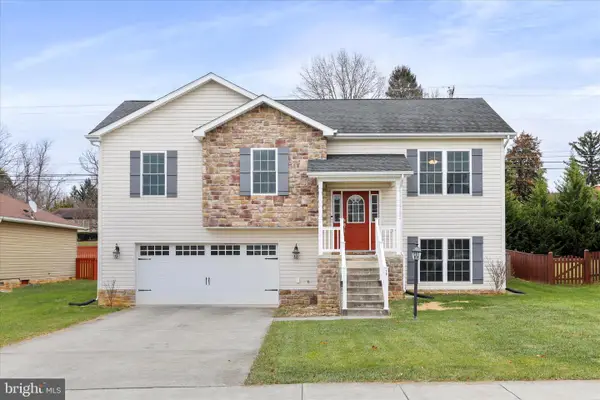 $369,000Active3 beds 3 baths2,085 sq. ft.
$369,000Active3 beds 3 baths2,085 sq. ft.19 Pochards Ct, MARTINSBURG, WV 25403
MLS# WVBE2046382Listed by: COLDWELL BANKER PREMIER - New
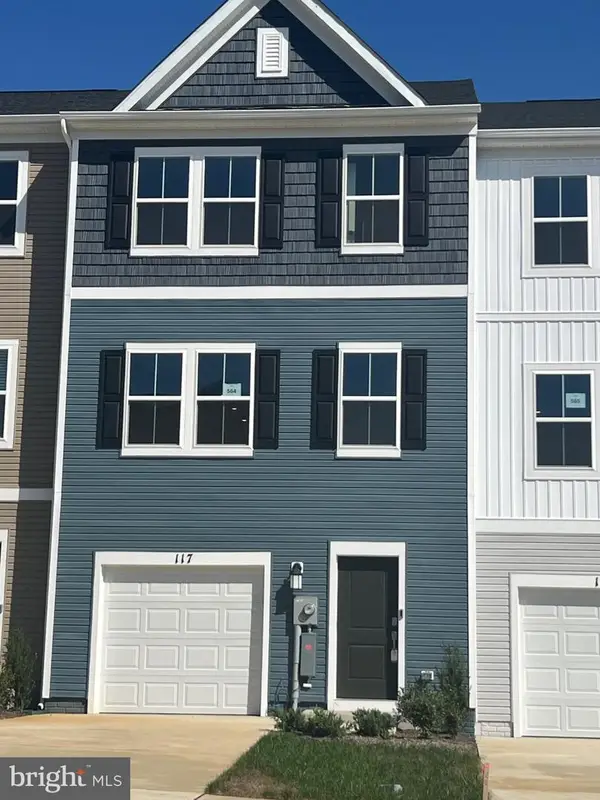 $245,000Active3 beds 3 baths1,708 sq. ft.
$245,000Active3 beds 3 baths1,708 sq. ft.117 Brashear Ct, MARTINSBURG, WV 25401
MLS# WVBE2046264Listed by: EXP REALTY, LLC - New
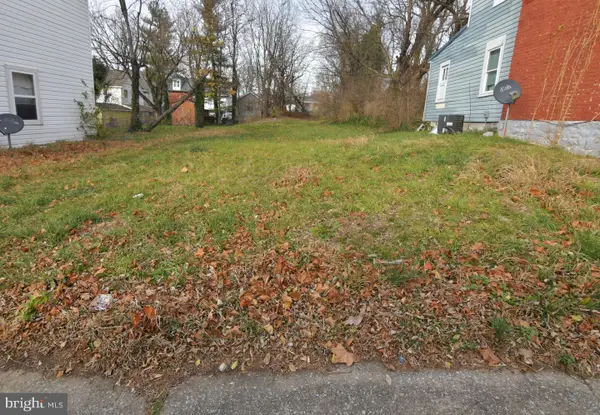 Listed by ERA$30,000Active0.26 Acres
Listed by ERA$30,000Active0.26 Acres323 E Burke St, MARTINSBURG, WV 25404
MLS# WVBE2046250Listed by: ERA OAKCREST REALTY, INC. - New
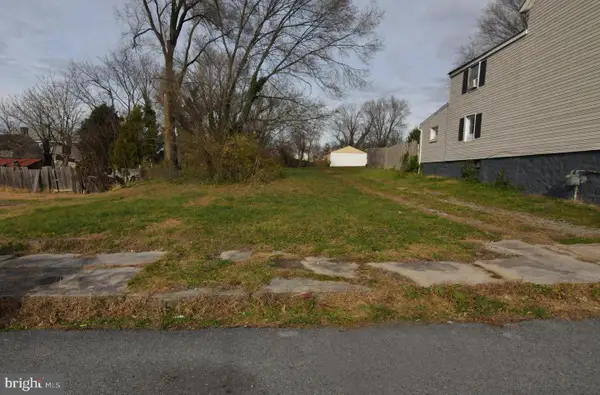 Listed by ERA$30,000Active0.26 Acres
Listed by ERA$30,000Active0.26 Acres311 E King St, MARTINSBURG, WV 25401
MLS# WVBE2046258Listed by: ERA OAKCREST REALTY, INC. - New
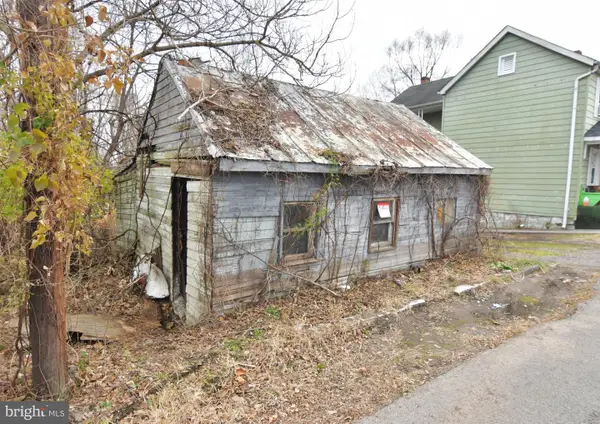 Listed by ERA$30,000Active0.19 Acres
Listed by ERA$30,000Active0.19 Acres200 Siebert St, MARTINSBURG, WV 25404
MLS# WVBE2046406Listed by: ERA OAKCREST REALTY, INC.
