Homesite 675 Husky Trl, Martinsburg, WV 25403
Local realty services provided by:Mountain Realty ERA Powered
Homesite 675 Husky Trl,Martinsburg, WV 25403
$341,785
- 3 Beds
- 4 Baths
- 1,901 sq. ft.
- Townhouse
- Pending
Listed by: brittany d newman, mary welsh
Office: drb group realty, llc.
MLS#:WVBE2043306
Source:BRIGHTMLS
Price summary
- Price:$341,785
- Price per sq. ft.:$179.79
- Monthly HOA dues:$94
About this home
THE ONLY COMMUNITY IN BERKELEY COUNTY, WV WITH NEW CONSTRUCTION AND RESORT LIKE AMENITIES!*NOW OFFERING UP TO $12,500 IN OPTIONS/CLOSING COST ASSISTANCE FOR PRIMARY RESIDENCE WITH USE OF APPROVED LENDER AND TITLE ** CALL SHOWING CONTACT FOR DETAILS.*
End of Year Delivery in Berkeley County’s premier planned community featuring a clubhouse, swimming pools, walking trails, lush landscaping and mountain views. The Darlington II, 3 level end unit townhome with 1 car garage featuring 3 Bedrooms and 3.5 Baths. The front porch leads directly through the front door into the spacious lower level including 9 ft. ceilings, foyer with a double coat closet, access to the garage continuing into the fully finished lower level recreation room with full bath and walkout access to rear yard with privacy fencing. This home features a 3 level morning room extension. Open concept main level with 9 ft. ceilings, luxury vinyl plank flooring throughout this level, dining room and kitchen with stainless appliances, large 8’ plus island, Mission style cabinets, quartz countertops, large white apron sink that leads directly into living room with powder room. The primary suite includes a tray ceiling and large walk-in closet The primary bathroom has dual vanities with tiled shower and separate soaking tub. Laundry is located on the bedroom level. Home and community information, including pricing, included features, terms, conditions, availability and sales procedures related to appointments subject to change without notice. All images are for illustrative purposes only and individual homes, amenities, features, and views may differ. Images may be subject to copyright.
Contact an agent
Home facts
- Year built:2025
- Listing ID #:WVBE2043306
- Added:152 day(s) ago
- Updated:January 18, 2026 at 05:02 PM
Rooms and interior
- Bedrooms:3
- Total bathrooms:4
- Full bathrooms:3
- Half bathrooms:1
- Living area:1,901 sq. ft.
Heating and cooling
- Cooling:Central A/C, Programmable Thermostat
- Heating:90% Forced Air, Electric, Heat Pump(s), Programmable Thermostat
Structure and exterior
- Roof:Architectural Shingle
- Year built:2025
- Building area:1,901 sq. ft.
- Lot area:0.08 Acres
Utilities
- Water:Public
- Sewer:Public Sewer
Finances and disclosures
- Price:$341,785
- Price per sq. ft.:$179.79
New listings near Homesite 675 Husky Trl
- Coming SoonOpen Sun, 2 to 4pm
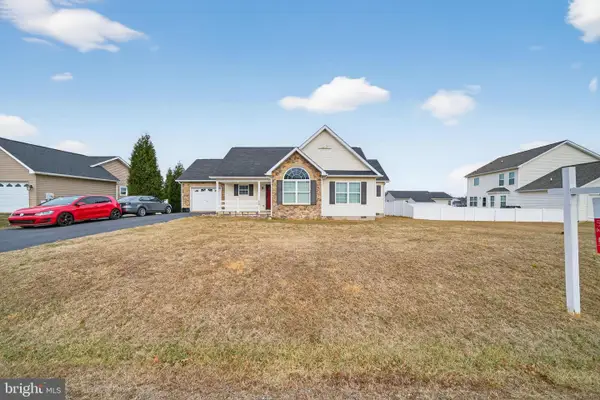 $310,000Coming Soon3 beds 2 baths
$310,000Coming Soon3 beds 2 baths30 Ives St, MARTINSBURG, WV 25405
MLS# WVBE2047318Listed by: KELLER WILLIAMS REALTY - New
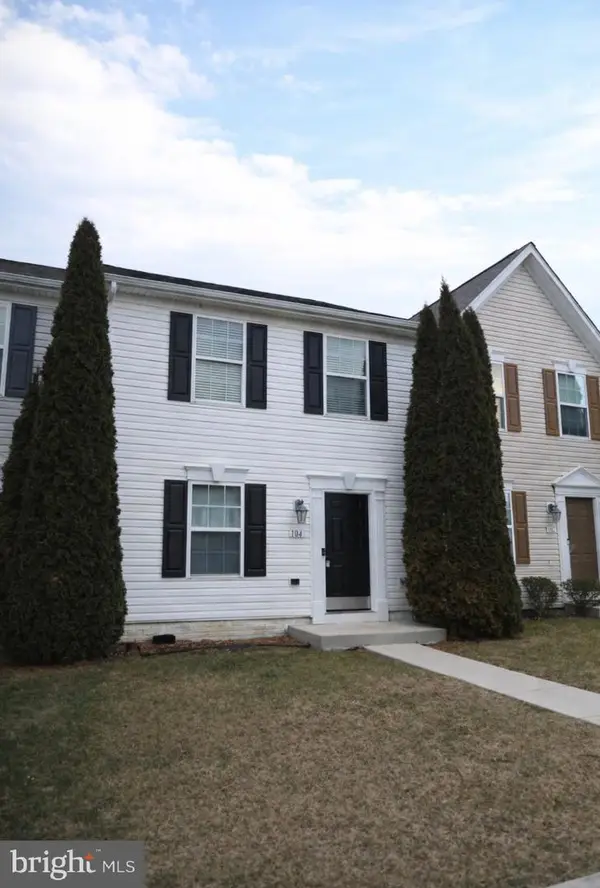 $240,000Active3 beds 3 baths1,320 sq. ft.
$240,000Active3 beds 3 baths1,320 sq. ft.104 Checko Ct, MARTINSBURG, WV 25401
MLS# WVBE2047164Listed by: GREENTREE ASSOCIATES OF SHEPHERDSTOWN, INC. - New
 $280,000Active4 beds 2 baths1,415 sq. ft.
$280,000Active4 beds 2 baths1,415 sq. ft.44 Spyglass Dr, MARTINSBURG, WV 25403
MLS# WVBE2047320Listed by: SAMSON PROPERTIES - Coming Soon
 $159,900Coming Soon3 beds 2 baths
$159,900Coming Soon3 beds 2 baths41 Apollo Court, MARTINSBURG, WV 25405
MLS# WVBE2047250Listed by: EXP REALTY - New
 $70,000Active2 beds 2 baths1,000 sq. ft.
$70,000Active2 beds 2 baths1,000 sq. ft.202 Janesa Dr, MARTINSBURG, WV 25403
MLS# WVBE2047264Listed by: WEICHERT REALTORS - BLUE RIBBON - New
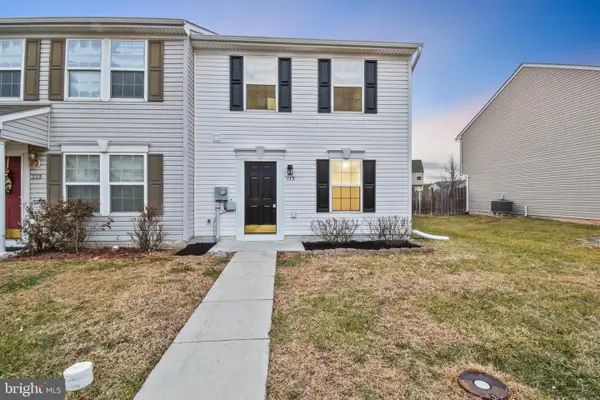 $219,900Active2 beds 2 baths1,320 sq. ft.
$219,900Active2 beds 2 baths1,320 sq. ft.115 Checko Ct, MARTINSBURG, WV 25401
MLS# WVBE2047296Listed by: RE/MAX ROOTS - New
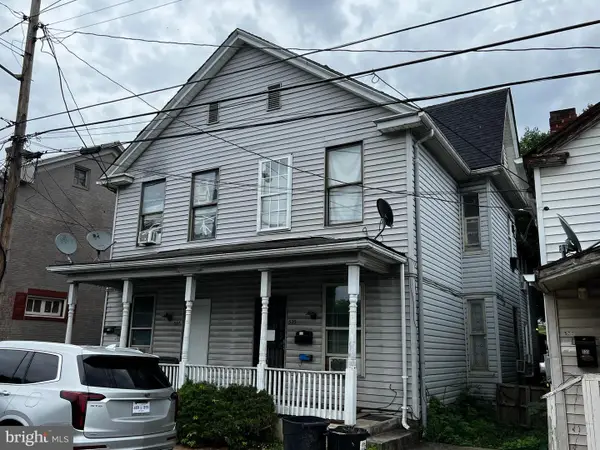 $370,000Active8 beds -- baths3,504 sq. ft.
$370,000Active8 beds -- baths3,504 sq. ft.535-537 Roundhouse Way, MARTINSBURG, WV 25404
MLS# WVBE2047286Listed by: JOHN OREM & ASSOCIATES, LLC. - New
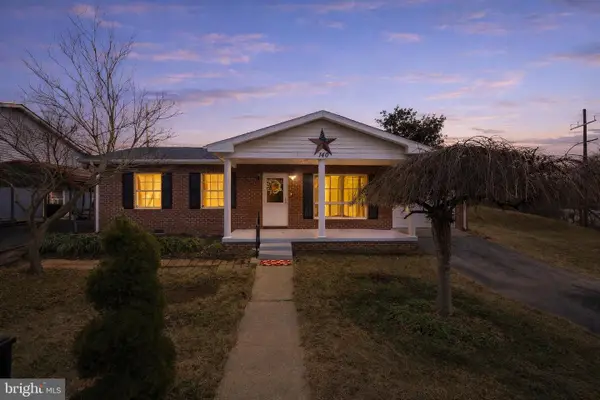 $299,900Active4 beds 2 baths1,224 sq. ft.
$299,900Active4 beds 2 baths1,224 sq. ft.140 Capital Dr, MARTINSBURG, WV 25401
MLS# WVBE2046682Listed by: LONG & FOSTER REAL ESTATE, INC. - New
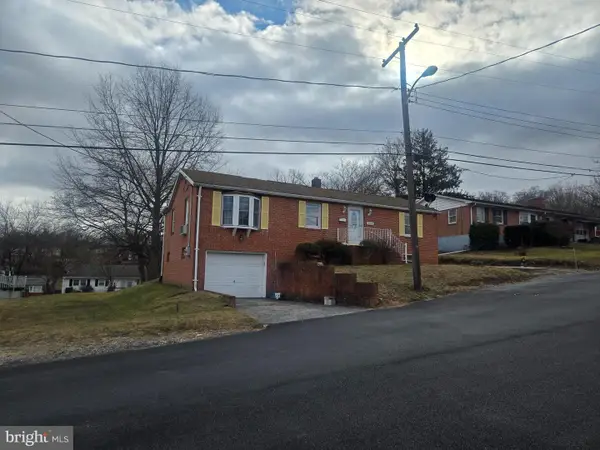 $225,000Active3 beds 1 baths1,024 sq. ft.
$225,000Active3 beds 1 baths1,024 sq. ft.333 Oak St, MARTINSBURG, WV 25401
MLS# WVBE2047268Listed by: BURCH REAL ESTATE GROUP, LLC - Coming Soon
 $215,000Coming Soon3 beds 3 baths
$215,000Coming Soon3 beds 3 baths90 Pony Cir, MARTINSBURG, WV 25405
MLS# WVBE2047254Listed by: RE/MAX REAL ESTATE GROUP
