76 Grainfield Ct, Martinsburg, WV 25404
Local realty services provided by:ERA Valley Realty
76 Grainfield Ct,Martinsburg, WV 25404
$349,000
- 2 Beds
- 2 Baths
- 1,443 sq. ft.
- Single family
- Active
Listed by: amy cooper
Office: panhandle real estate group, inc
MLS#:WVBE2046068
Source:BRIGHTMLS
Price summary
- Price:$349,000
- Price per sq. ft.:$241.86
- Monthly HOA dues:$154.17
About this home
PHOTOS ARE REAL AND OF THE ACTUAL HOUSE! Construction is complete and this house is available for quick move in. This is the LAST TWO BEDROOM villa available in this new 55+ community. The HOA fee covers LAWN MOWING, SNOW REMOVAL (roads, driveways and sidewalks!) and even weekly CURBSIDE TRASH! Choose from 2 of these 4 builder incentives: free washer & dryer set from Spicher's up to a $2,500 value, $4,000 towards closing costs, $2,000 credit for new blinds from Budget Blinds of Martinsburg OR the first year of HOA dues paid!!
The Villas at Warm Springs is a small 55+ community with sidewalk-lined streets located near shopping, dining, medical services and the interstate. LOW MAINTENANCE & ACCESSIBLE living - zero barrier ceramic tile shower with grab bars and hand held shower head, 36" wide doorways with lever handles, no step thresholds - LVP Throughout, no carpet! Spacious laundry room with a sink directly off the Owner's Suite. Sodded lawn with low maintenance landscaping. Available for tours NOW!
Contact an agent
Home facts
- Year built:2025
- Listing ID #:WVBE2046068
- Added:47 day(s) ago
- Updated:January 06, 2026 at 02:34 PM
Rooms and interior
- Bedrooms:2
- Total bathrooms:2
- Full bathrooms:2
- Living area:1,443 sq. ft.
Heating and cooling
- Cooling:Central A/C, Heat Pump(s)
- Heating:Electric, Heat Pump(s)
Structure and exterior
- Roof:Architectural Shingle
- Year built:2025
- Building area:1,443 sq. ft.
- Lot area:0.15 Acres
Utilities
- Water:Public
- Sewer:Public Sewer
Finances and disclosures
- Price:$349,000
- Price per sq. ft.:$241.86
New listings near 76 Grainfield Ct
- Coming SoonOpen Sat, 12 to 2pm
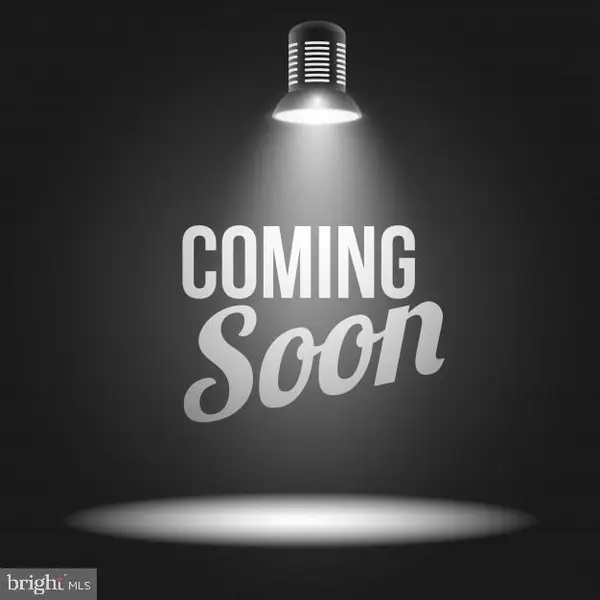 $399,900Coming Soon4 beds 3 baths
$399,900Coming Soon4 beds 3 baths121 Chagall Ln, MARTINSBURG, WV 25403
MLS# WVBE2046958Listed by: ROBERTS REALTY GROUP, LLC  $356,990Active4 beds 3 baths2,203 sq. ft.
$356,990Active4 beds 3 baths2,203 sq. ft.Tbb Reformation & Valor, MARTINSBURG, WV 25405
MLS# WVBE2042738Listed by: LEADING EDGE PROPERTIES LLC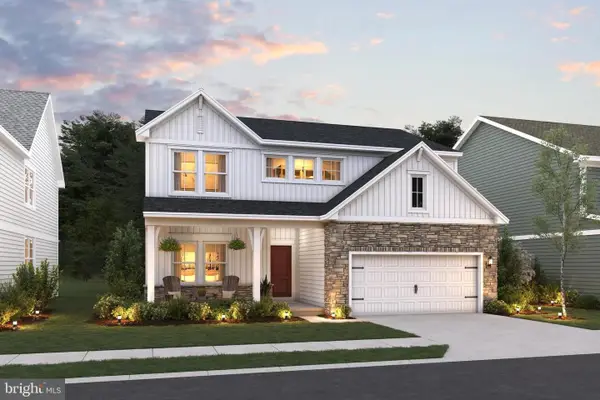 $409,749Pending4 beds 3 baths2,703 sq. ft.
$409,749Pending4 beds 3 baths2,703 sq. ft.Lot 141 Reformation Drive, MARTINSBURG, WV 25405
MLS# WVBE2046946Listed by: LEADING EDGE PROPERTIES LLC- New
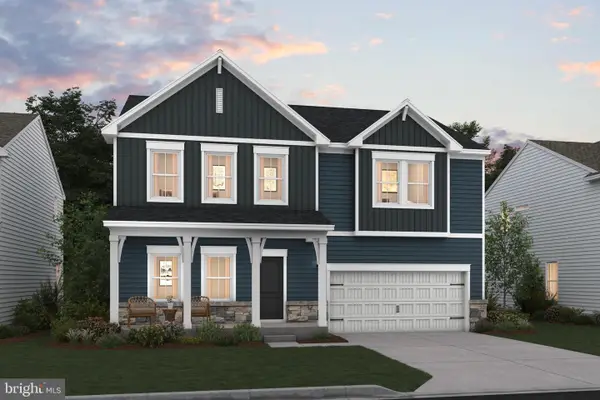 $452,588Active5 beds 4 baths3,306 sq. ft.
$452,588Active5 beds 4 baths3,306 sq. ft.Lot 274 Valor Lane, MARTINSBURG, WV 25405
MLS# WVBE2046948Listed by: LEADING EDGE PROPERTIES LLC - New
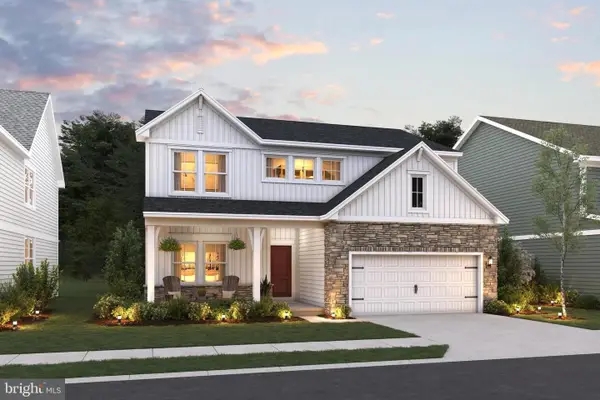 $393,028Active4 beds 3 baths2,703 sq. ft.
$393,028Active4 beds 3 baths2,703 sq. ft.Lot 143 Reformation Drive, MARTINSBURG, WV 25405
MLS# WVBE2046950Listed by: LEADING EDGE PROPERTIES LLC  $322,500Pending3 beds 4 baths1,901 sq. ft.
$322,500Pending3 beds 4 baths1,901 sq. ft.Homesite 635 Husky Trl, MARTINSBURG, WV 25403
MLS# WVBE2046834Listed by: DRB GROUP REALTY, LLC- Coming Soon
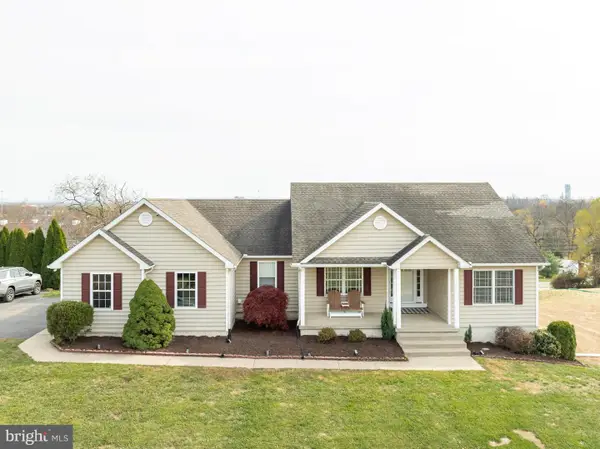 $480,000Coming Soon3 beds 4 baths
$480,000Coming Soon3 beds 4 baths490 Renaissance Dr, MARTINSBURG, WV 25403
MLS# WVBE2046888Listed by: SAMSON PROPERTIES - New
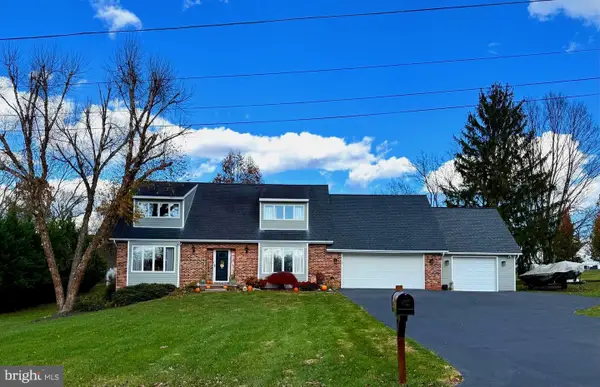 $499,900Active4 beds 4 baths3,484 sq. ft.
$499,900Active4 beds 4 baths3,484 sq. ft.752 Panorama Dr, MARTINSBURG, WV 25403
MLS# WVBE2046916Listed by: SAMSON PROPERTIES - New
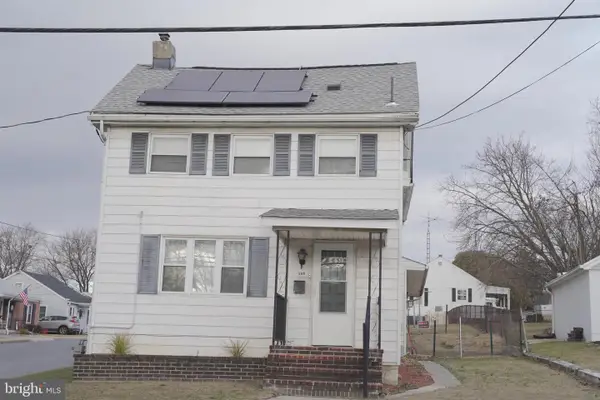 $249,000Active3 beds 2 baths1,856 sq. ft.
$249,000Active3 beds 2 baths1,856 sq. ft.509 E Moler Ave, MARTINSBURG, WV 25404
MLS# WVBE2046908Listed by: LONG & FOSTER REAL ESTATE, INC. 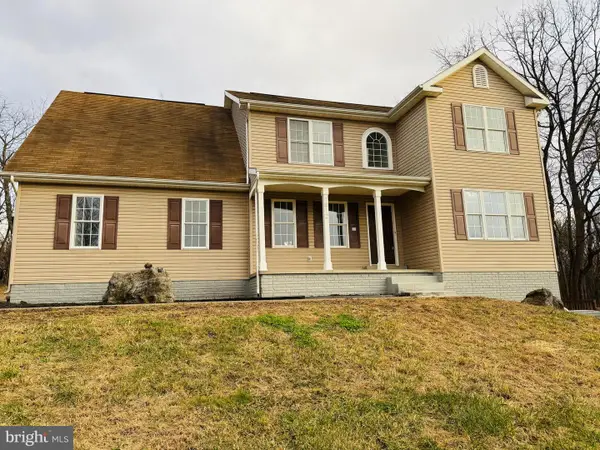 $540,000Pending4 beds 5 baths3,904 sq. ft.
$540,000Pending4 beds 5 baths3,904 sq. ft.1812 Files Cross Rd, MARTINSBURG, WV 25404
MLS# WVBE2046892Listed by: SAMSON PROPERTIES
