76 Tather Dr, Martinsburg, WV 25405
Local realty services provided by:Mountain Realty ERA Powered
Listed by: carolyn young, lisa m. ponton
Office: samson properties
MLS#:WVBE2044316
Source:BRIGHTMLS
Price summary
- Price:$369,000
- Price per sq. ft.:$117.14
- Monthly HOA dues:$22.92
About this home
Welcome to this sweet and stylish 4-bedroom home that has been lovingly maintained and thoughtfully designed for today’s lifestyle. From the moment you step inside, you’ll notice the warmth of hardwood floors and the inviting layout that flows effortlessly from room to room. The separate dining room offers the perfect setting for holiday meals or dinner parties, while the spacious living room features a cozy gas fireplace for gathering with friends and family.
A fully finished basement with a full bath provides flexible space for an in-law suite, home office, guest retreat, or boomerang kids—complete with stylish tile flooring and plenty of natural light.
Upstairs, the bedrooms are generously sized, including a relaxing primary suite. The home offers excellent storage with multiple walk in closets Outside, you’ll enjoy a charming front porch, a fenced backyard with patio space for entertaining, a maintenance free trex deck (16x18) and attractive landscaping that enhances the curb appeal. The two-car garage adds convenience, while the commuter-friendly location makes it easy to reach I-81, the MARC Train, shopping, and schools.
This home truly blends comfort, function, and style—ready for its next owner to move right in and enjoy.
Contact an agent
Home facts
- Year built:2011
- Listing ID #:WVBE2044316
- Added:58 day(s) ago
- Updated:November 16, 2025 at 08:28 AM
Rooms and interior
- Bedrooms:4
- Total bathrooms:4
- Full bathrooms:3
- Half bathrooms:1
- Living area:3,150 sq. ft.
Heating and cooling
- Cooling:Central A/C
- Heating:Electric, Heat Pump(s)
Structure and exterior
- Year built:2011
- Building area:3,150 sq. ft.
- Lot area:0.25 Acres
Utilities
- Water:Public
- Sewer:Public Sewer
Finances and disclosures
- Price:$369,000
- Price per sq. ft.:$117.14
- Tax amount:$2,207 (2025)
New listings near 76 Tather Dr
- Coming Soon
 $359,900Coming Soon3 beds 3 baths
$359,900Coming Soon3 beds 3 baths43 Sargent Ln, MARTINSBURG, WV 25401
MLS# WVBE2045926Listed by: PEARSON SMITH REALTY, LLC - New
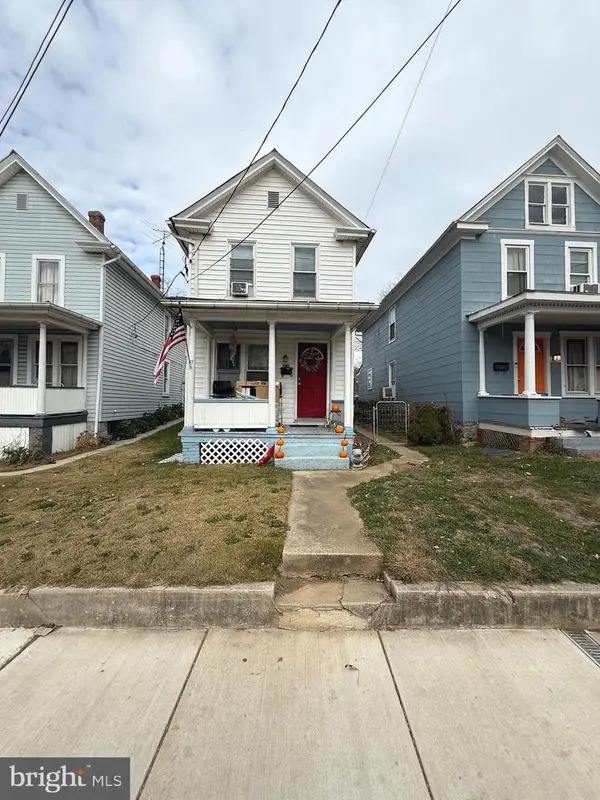 $160,000Active2 beds 1 baths991 sq. ft.
$160,000Active2 beds 1 baths991 sq. ft.716 W King St, MARTINSBURG, WV 25401
MLS# WVBE2044806Listed by: HOFFMAN REALTY - Coming Soon
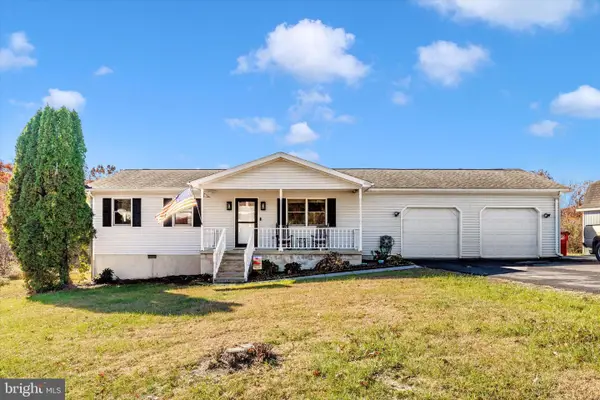 $310,000Coming Soon3 beds 1 baths
$310,000Coming Soon3 beds 1 baths292 Bridget Rd, MARTINSBURG, WV 25404
MLS# WVBE2045402Listed by: RE/MAX RESULTS - New
 $310,000Active3 beds 3 baths1,607 sq. ft.
$310,000Active3 beds 3 baths1,607 sq. ft.32 Goudhurst St, MARTINSBURG, WV 25405
MLS# WVBE2045616Listed by: DANDRIDGE REALTY GROUP, LLC - Coming Soon
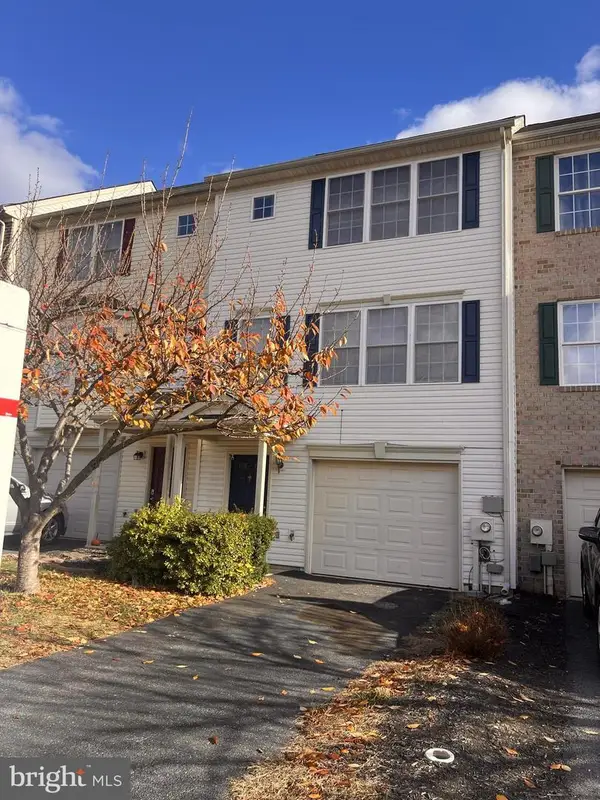 $255,000Coming Soon3 beds 3 baths
$255,000Coming Soon3 beds 3 baths52 Teague Ln, MARTINSBURG, WV 25404
MLS# WVBE2045774Listed by: CHARIS REALTY GROUP - Coming Soon
 $365,000Coming Soon3 beds 3 baths
$365,000Coming Soon3 beds 3 baths617 Talisman Dr, MARTINSBURG, WV 25403
MLS# WVBE2045798Listed by: PATH REALTY - New
 $259,000Active3 beds 3 baths1,535 sq. ft.
$259,000Active3 beds 3 baths1,535 sq. ft.22 Snickers Ct, MARTINSBURG, WV 25403
MLS# WVBE2045820Listed by: MACKINTOSH , INC. - New
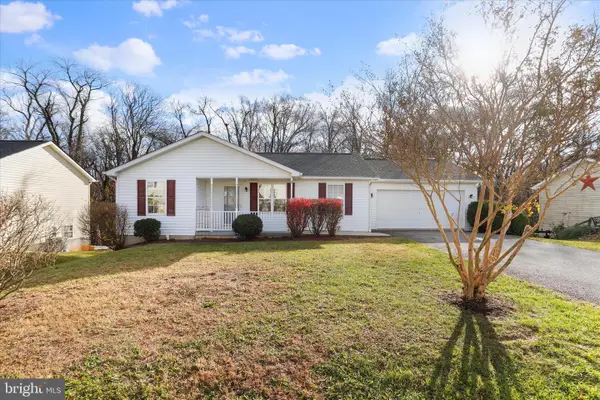 $349,900Active3 beds 3 baths2,119 sq. ft.
$349,900Active3 beds 3 baths2,119 sq. ft.171 Jetta Cir, MARTINSBURG, WV 25403
MLS# WVBE2045836Listed by: POTOMAC VALLEY PROPERTIES, INC. - New
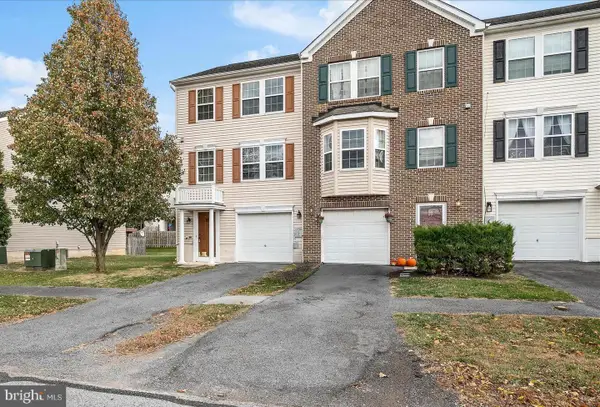 $265,000Active3 beds 4 baths2,260 sq. ft.
$265,000Active3 beds 4 baths2,260 sq. ft.97 Brentwood St, MARTINSBURG, WV 25404
MLS# WVBE2045844Listed by: DANDRIDGE REALTY GROUP, LLC - Open Sun, 1 to 3pmNew
 $424,990Active4 beds 3 baths3,010 sq. ft.
$424,990Active4 beds 3 baths3,010 sq. ft.1613 Puebla Dr, MARTINSBURG, WV 25403
MLS# WVBE2045910Listed by: NVR, INC.
