815 Marquette Dr, MARTINSBURG, WV 25401
Local realty services provided by:Mountain Realty ERA Powered
815 Marquette Dr,MARTINSBURG, WV 25401
$270,000
- 3 Beds
- 3 Baths
- 2,664 sq. ft.
- Townhouse
- Pending
Listed by:diva l bunting
Office:touchstone realty, llc.
MLS#:WVBE2043634
Source:BRIGHTMLS
Price summary
- Price:$270,000
- Price per sq. ft.:$101.35
- Monthly HOA dues:$29.17
About this home
Spacious End-Unit Townhome – Move-In Ready & Beautifully Updated! 3-level end-unit townhouse offering bump-outs that expand your living space, natural light, and modern updates throughout. This home features an attached garage, a paved driveway, and convenient overflow parking for guests. Step inside to find brand new LVP flooring, fresh carpet, and neutral paint that create a bright and welcoming atmosphere. Ceiling fans are installed for added comfort, and a convenient half bath on the main level is perfect for guests. The heart of the home is the centrally located kitchen, now featuring brand new granite countertops, stainless steel appliances, and an eat-in dining space. Just off the kitchen is a versatile room that can serve as a formal dining room or sunroom. A large living room provides ample space for entertaining or relaxing. The fully finished lower level offers bonus rooms perfect for a home office, gym, or guest space, along with garage access, a laundry room, walk-out to the backyard, and a rough-in for a future bathroom. Upstairs, you’ll find generously sized bedrooms, including the spacious primary suite with a walk-in closet and a private ensuite featuring dual vanities, a soaking tub, and a separate shower. This move-in ready home combines space, style, and functionality. Located just minutes from the interstate, schools, medical facilities, shopping and more. Don’t miss your chance to make it yours!
Contact an agent
Home facts
- Year built:2005
- Listing ID #:WVBE2043634
- Added:12 day(s) ago
- Updated:September 06, 2025 at 07:24 AM
Rooms and interior
- Bedrooms:3
- Total bathrooms:3
- Full bathrooms:2
- Half bathrooms:1
- Living area:2,664 sq. ft.
Heating and cooling
- Cooling:Central A/C
- Heating:Electric, Heat Pump(s)
Structure and exterior
- Year built:2005
- Building area:2,664 sq. ft.
- Lot area:0.07 Acres
Utilities
- Water:Public
- Sewer:Public Sewer
Finances and disclosures
- Price:$270,000
- Price per sq. ft.:$101.35
- Tax amount:$1,904 (2025)
New listings near 815 Marquette Dr
- Coming Soon
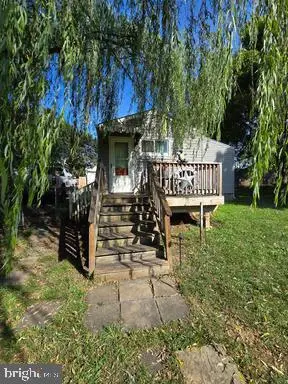 $139,000Coming Soon1 beds 1 baths
$139,000Coming Soon1 beds 1 baths659.5 Faulkner Ave, MARTINSBURG, WV 25401
MLS# WVBE2044032Listed by: BURCH REAL ESTATE GROUP, LLC - New
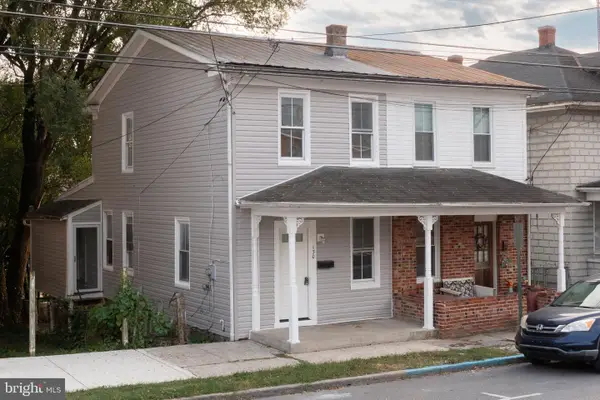 $175,000Active2 beds 1 baths910 sq. ft.
$175,000Active2 beds 1 baths910 sq. ft.130 E John St, MARTINSBURG, WV 25401
MLS# WVBE2044050Listed by: REALTY ONE GROUP OLD TOWNE - New
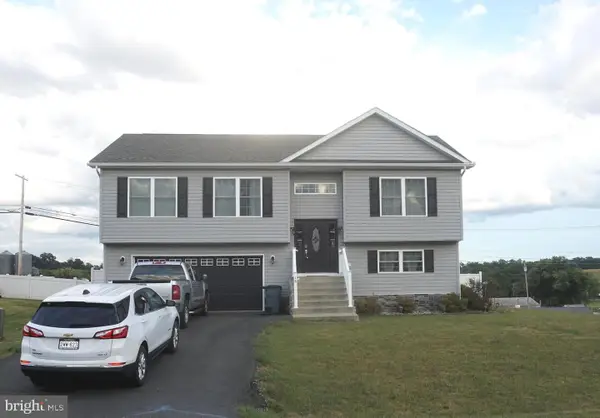 $350,000Active3 beds 3 baths2,394 sq. ft.
$350,000Active3 beds 3 baths2,394 sq. ft.16 Gulkana Glacier Ln, MARTINSBURG, WV 25403
MLS# WVBE2044030Listed by: YOUNG & ASSOCIATES - Coming Soon
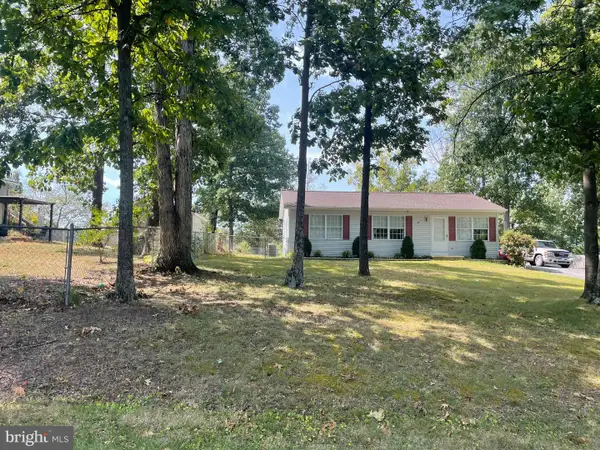 $295,900Coming Soon3 beds 1 baths
$295,900Coming Soon3 beds 1 baths45 Leslie Ln, MARTINSBURG, WV 25405
MLS# WVBE2043958Listed by: HOFFMAN REALTY - New
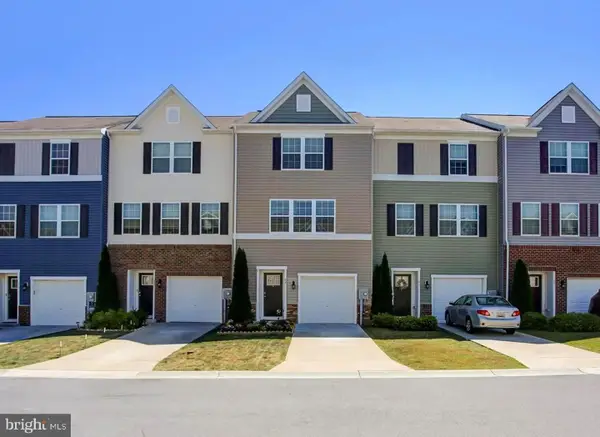 $285,000Active3 beds 3 baths1,824 sq. ft.
$285,000Active3 beds 3 baths1,824 sq. ft.84 Vespucci Ln, MARTINSBURG, WV 25404
MLS# WVBE2043372Listed by: COLDWELL BANKER REALTY - Coming Soon
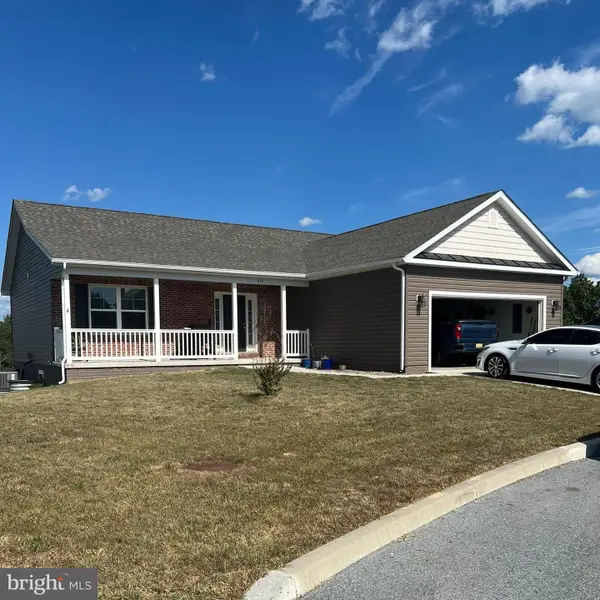 $425,000Coming Soon5 beds 3 baths
$425,000Coming Soon5 beds 3 baths419 Heritage Hills Dr, MARTINSBURG, WV 25405
MLS# WVBE2043956Listed by: REAL BROKER, LLC - New
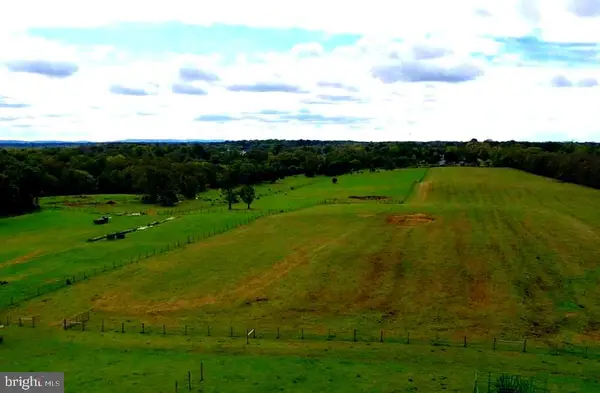 $1,300,000Active39.31 Acres
$1,300,000Active39.31 Acres590 Carlyle Rd, MARTINSBURG, WV 25404
MLS# WVBE2044028Listed by: RE/MAX PLUS - New
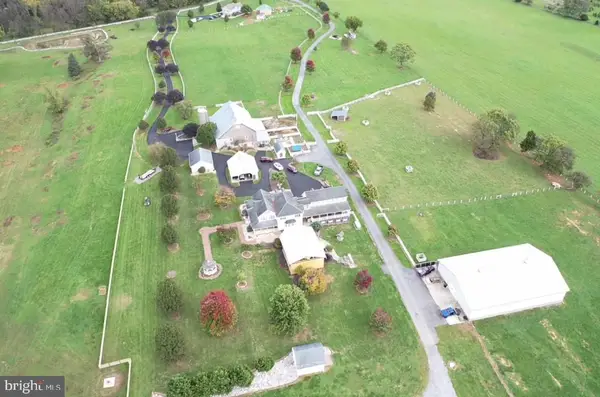 $2,900,000Active5 beds 3 baths3,506 sq. ft.
$2,900,000Active5 beds 3 baths3,506 sq. ft.590 Carlyle Rd, MARTINSBURG, WV 25404
MLS# WVBE2043404Listed by: RE/MAX PLUS - New
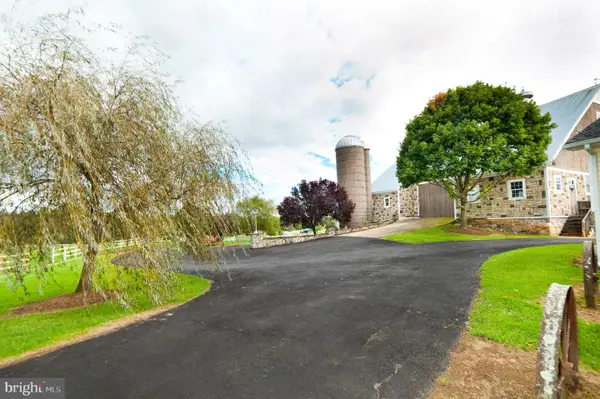 $2,900,000Active5 beds 3 baths3,506 sq. ft.
$2,900,000Active5 beds 3 baths3,506 sq. ft.590 Carlyle Rd, MARTINSBURG, WV 25404
MLS# WVBE2043406Listed by: RE/MAX PLUS - Coming Soon
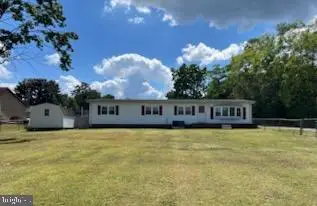 $250,000Coming Soon4 beds 2 baths
$250,000Coming Soon4 beds 2 baths1182 Berkeley Station Rd, MARTINSBURG, WV 25404
MLS# WVBE2043746Listed by: LPT REALTY, LLC
