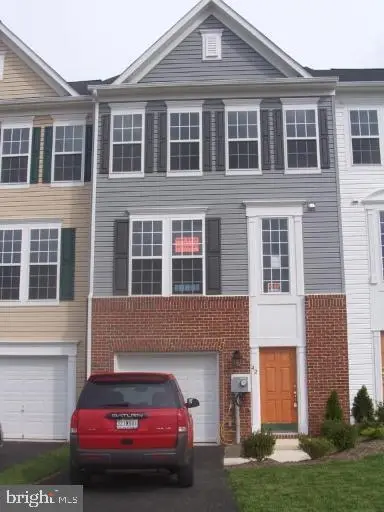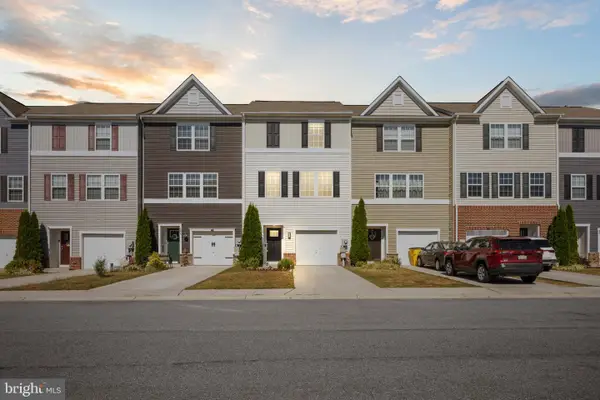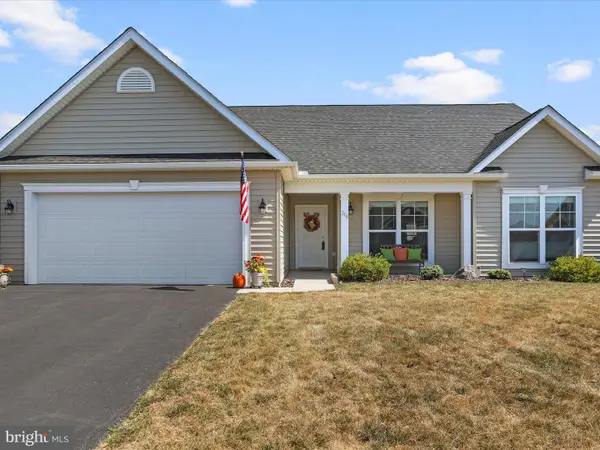84 Planet Ct, MARTINSBURG, WV 25404
Local realty services provided by:ERA Valley Realty
Listed by:elizabeth d. mcdonald
Office:dandridge realty group, llc.
MLS#:WVBE2044038
Source:BRIGHTMLS
Price summary
- Price:$275,000
- Price per sq. ft.:$164.87
- Monthly HOA dues:$25
About this home
Welcome to this inviting split foyer home tucked on a quiet cul-de-sac in Wildflower Ridge. With over 1,600 finished square feet, this 3-bedroom, 2-bath home offers flexible living space, multiple decks, and unique features you won’t find anywhere else.
The main level features a bright family room with oversized windows and durable LVP flooring that continues through the dining and kitchen areas. The kitchen includes stainless steel appliances and ample storage, while the adjoining dining room opens to a screened covered back deck, perfect for outdoor meals, coffee mornings, or relaxing year-round.
The primary suite is a private retreat with an attached en suite bath and its own private deck. Two additional bedrooms share a full hall bath, completing the main level.
Downstairs, the recreation room features a cozy pellet stove and walk-out access to the backyard. Just steps away is a one-of-a-kind she-shed with electric heater, ceiling fan, porch swing, full electric service, and a lockable doggy door, a fun and functional bonus space for hobbies, pets, or relaxation. The lower level also includes a generous laundry room, large enough to double as a home office, workout space, or craft room.
With spacious living areas, indoor and outdoor gathering spots, and thoughtful extras, this Wildflower Ridge split foyer is ready to welcome its next owner. Don’t miss your chance to call this charming home yours!
Contact an agent
Home facts
- Year built:2001
- Listing ID #:WVBE2044038
- Added:6 day(s) ago
- Updated:September 16, 2025 at 01:51 PM
Rooms and interior
- Bedrooms:3
- Total bathrooms:2
- Full bathrooms:2
- Living area:1,668 sq. ft.
Heating and cooling
- Cooling:Central A/C
- Heating:Electric, Heat Pump(s)
Structure and exterior
- Roof:Shingle
- Year built:2001
- Building area:1,668 sq. ft.
- Lot area:0.18 Acres
Utilities
- Water:Public
- Sewer:Public Sewer
Finances and disclosures
- Price:$275,000
- Price per sq. ft.:$164.87
- Tax amount:$1,576 (2025)
New listings near 84 Planet Ct
- Coming Soon
 $492,334Coming Soon3 beds 3 baths
$492,334Coming Soon3 beds 3 baths39 Iris Dr, MARTINSBURG, WV 25404
MLS# WVBE2043412Listed by: KELLER WILLIAMS REALTY ADVANTAGE - New
 $209,900Active2 beds 2 baths1,168 sq. ft.
$209,900Active2 beds 2 baths1,168 sq. ft.177 Cearfoss Ave, MARTINSBURG, WV 25404
MLS# WVBE2044306Listed by: THE KW COLLECTIVE - New
 $384,990Active3 beds 2 baths1,666 sq. ft.
$384,990Active3 beds 2 baths1,666 sq. ft.1909 Caracas Blvd, MARTINSBURG, WV 25403
MLS# WVBE2044310Listed by: NVR, INC. - Coming Soon
 $284,900Coming Soon3 beds 4 baths
$284,900Coming Soon3 beds 4 baths42 Magellan, MARTINSBURG, WV 25404
MLS# WVBE2044268Listed by: KELLER WILLIAMS REALTY ADVANTAGE - Coming Soon
 $280,000Coming Soon3 beds 3 baths
$280,000Coming Soon3 beds 3 baths189 Magellan Dr, MARTINSBURG, WV 25404
MLS# WVBE2044298Listed by: SAMSON PROPERTIES - New
 $374,900Active3 beds 2 baths1,537 sq. ft.
$374,900Active3 beds 2 baths1,537 sq. ft.Lot 29 Cabriolet, MARTINSBURG, WV 25401
MLS# WVBE2044250Listed by: KELLER WILLIAMS REALTY ADVANTAGE - Open Sat, 2 to 4pmNew
 $260,000Active4 beds 2 baths1,281 sq. ft.
$260,000Active4 beds 2 baths1,281 sq. ft.320 Twigg Dr, MARTINSBURG, WV 25404
MLS# WVBE2044264Listed by: HOFFMAN REALTY - Coming Soon
 $165,000Coming Soon3 beds 1 baths
$165,000Coming Soon3 beds 1 baths488 E Burke St, MARTINSBURG, WV 25404
MLS# WVBE2044262Listed by: KELLER WILLIAMS REALTY ADVANTAGE - Coming SoonOpen Sun, 1 to 2pm
 $375,000Coming Soon3 beds 2 baths
$375,000Coming Soon3 beds 2 baths310 Barrel Race Rd, MARTINSBURG, WV 25404
MLS# WVBE2043626Listed by: CORCORAN MCENEARNEY - New
 $59,900Active0.26 Acres
$59,900Active0.26 AcresBelview Dr, MARTINSBURG, WV 25404
MLS# WVBE2044252Listed by: GAIN REALTY
