84 Sanibel Way, Martinsburg, WV 25405
Local realty services provided by:ERA Liberty Realty
84 Sanibel Way,Martinsburg, WV 25405
$455,000
- 5 Beds
- 5 Baths
- 3,180 sq. ft.
- Single family
- Pending
Listed by: linda l brawner
Office: brawner & associates
MLS#:WVBE2038436
Source:BRIGHTMLS
Price summary
- Price:$455,000
- Price per sq. ft.:$143.08
- Monthly HOA dues:$16.67
About this home
Welcome Home to 84 Sanibel Way, Martinsburg, WV! 🏡
Nestled in the charming community of Nadenbousch Pines, 84 Sanibel Way is the perfect combination of comfort, style, and convenience. This beautiful home awaits you with open arms—offering the ideal space for creating lasting memories.
✨ Property Highlights:
-*Wheelchair Accessible primary suite and bath on the 1st floor
-**Primary Suite on Main Floor and secondary suite upstairs
- **Impressive Design**: Thoughtfully crafted Custom Home with modern architecture and timeless charm.
- **Spacious Living Areas**: An open floor plan with generous space for relaxing and entertaining.
- **Elegant Kitchen**: Designed for the home chef, featuring stainless steel appliances, stylish countertops, and ample storage.
- **Cozy Bedrooms**: Your sanctuary awaits in well-appointed bedrooms, including a luxurious primary suite.
- **Outdoor Retreat**: Enjoy your private backyard, perfect for outdoor gatherings or tranquil evenings.
- **Prime Location**: Situated in a desirable neighborhood, close to schools, parks, and local amenities.
#### 📍 Location Perks:
- Enjoy easy access to historic sites, outdoor activities, and Martinsburg's local charm.
- Convenient commuting options to nearby cities like Hagerstown and Winchester.
- Close to shopping, dining, and entertainment venues for a lifestyle of convenience.
Make 84 Sanibel Way your dream home today! Schedule a private tour and see why this property is the perfect place to live!
Contact an agent
Home facts
- Year built:2021
- Listing ID #:WVBE2038436
- Added:366 day(s) ago
- Updated:February 17, 2026 at 08:28 AM
Rooms and interior
- Bedrooms:5
- Total bathrooms:5
- Full bathrooms:4
- Half bathrooms:1
- Living area:3,180 sq. ft.
Heating and cooling
- Cooling:Central A/C
- Heating:Electric, Heat Pump(s)
Structure and exterior
- Roof:Shingle
- Year built:2021
- Building area:3,180 sq. ft.
- Lot area:0.23 Acres
Utilities
- Water:Public
- Sewer:Public Sewer
Finances and disclosures
- Price:$455,000
- Price per sq. ft.:$143.08
- Tax amount:$2,627 (2022)
New listings near 84 Sanibel Way
- Open Thu, 10:30am to 5pm
 $279,290Active3 beds 3 baths1,802 sq. ft.
$279,290Active3 beds 3 baths1,802 sq. ft.Lot#0158 Newton Pippin Dr #tydings Ii, MARTINSBURG, WV 25401
MLS# WVBE2047928Listed by: SAMSON PROPERTIES - Coming Soon
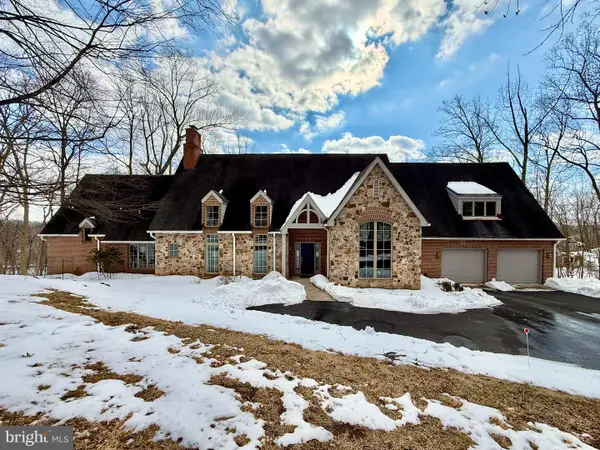 $875,000Coming Soon3 beds 2 baths
$875,000Coming Soon3 beds 2 baths812 Steeple Chase Ln, MARTINSBURG, WV 25404
MLS# WVBE2047206Listed by: LONG & FOSTER REAL ESTATE, INC. - Coming Soon
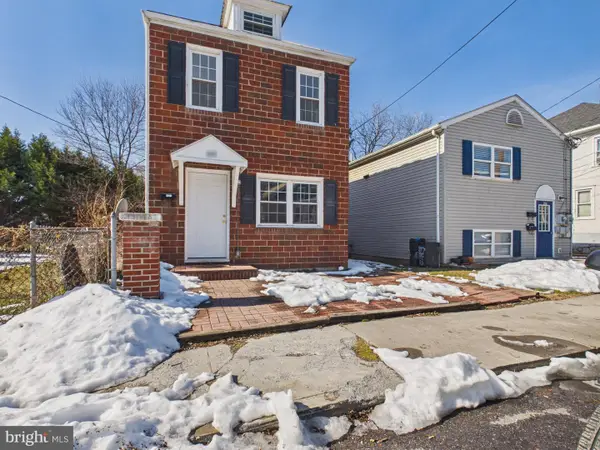 $350,000Coming Soon7 beds -- baths
$350,000Coming Soon7 beds -- baths629 | 627a, 627b Virginia Ave, MARTINSBURG, WV 25401
MLS# WVBE2048326Listed by: SAMSON PROPERTIES - New
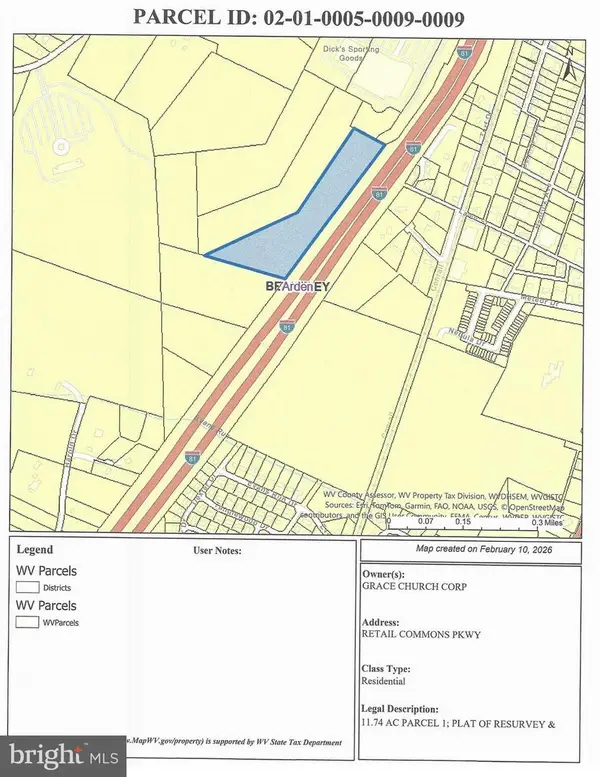 $950,000Active11.74 Acres
$950,000Active11.74 AcresRetail Commons Pkw, MARTINSBURG, WV 25403
MLS# WVBE2048296Listed by: HENSELL REALTY, CO. 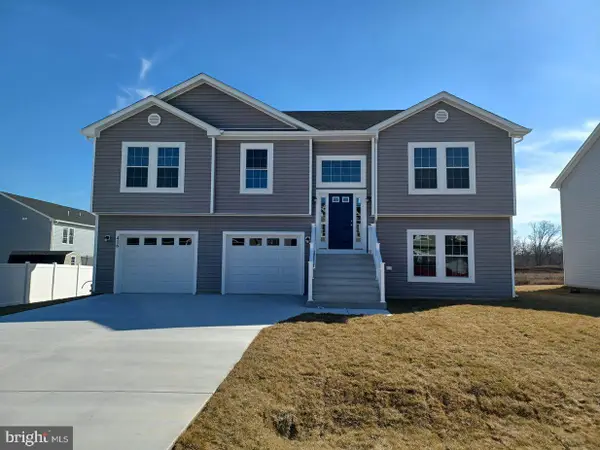 $364,900Pending4 beds 3 baths1,992 sq. ft.
$364,900Pending4 beds 3 baths1,992 sq. ft.120 Cabriolet, MARTINSBURG, WV 25401
MLS# WVBE2047096Listed by: KELLER WILLIAMS REALTY ADVANTAGE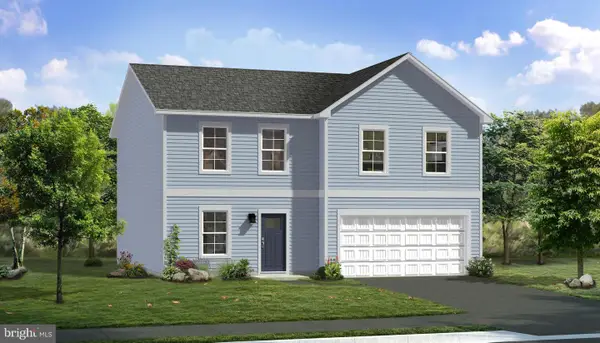 $477,605Pending4 beds 4 baths3,402 sq. ft.
$477,605Pending4 beds 4 baths3,402 sq. ft.Homesite 624 Fontana Cir, MARTINSBURG, WV 25403
MLS# WVBE2048272Listed by: DRB GROUP REALTY, LLC- New
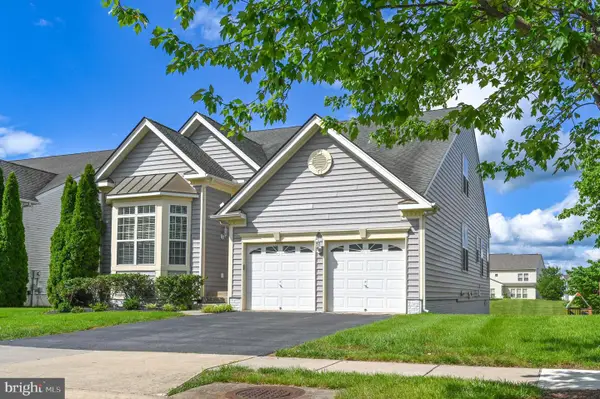 $450,000Active3 beds 3 baths2,934 sq. ft.
$450,000Active3 beds 3 baths2,934 sq. ft.113 W Station Ter W, MARTINSBURG, WV 25403
MLS# WVBE2048234Listed by: BERKSHIRE HATHAWAY HOMESERVICES HOMESALE REALTY - New
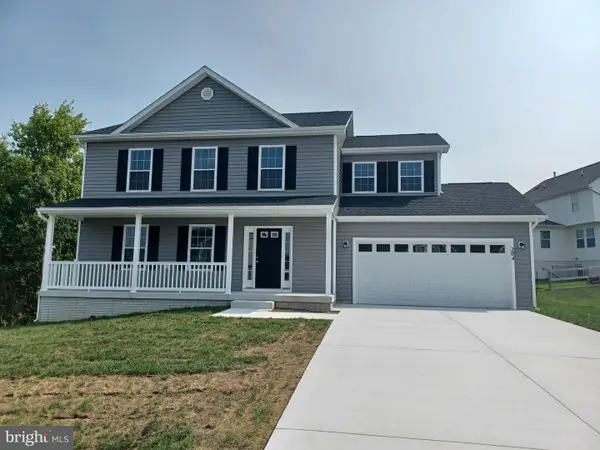 $376,900Active4 beds 3 baths1,932 sq. ft.
$376,900Active4 beds 3 baths1,932 sq. ft.Lot 28 Cabriolet Court, MARTINSBURG, WV 25401
MLS# WVBE2048254Listed by: KELLER WILLIAMS REALTY ADVANTAGE - Open Sat, 10am to 1pmNew
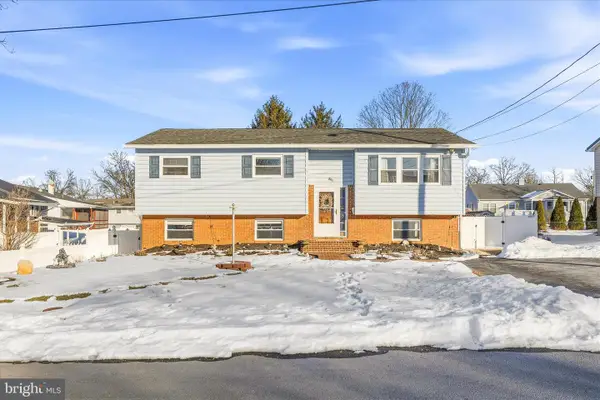 $349,999Active4 beds 3 baths2,117 sq. ft.
$349,999Active4 beds 3 baths2,117 sq. ft.501 Cara Ct, MARTINSBURG, WV 25401
MLS# WVBE2048270Listed by: SAMSON PROPERTIES - New
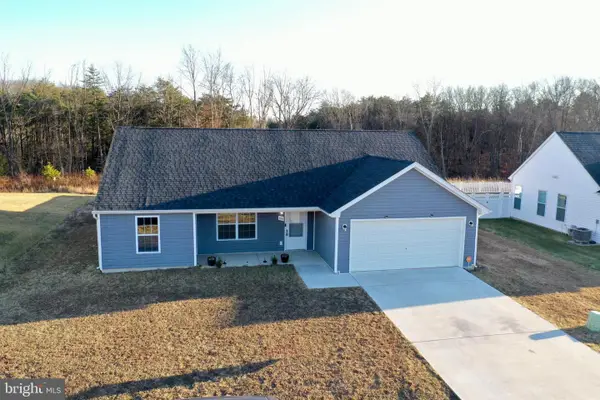 $369,900Active3 beds 2 baths1,564 sq. ft.
$369,900Active3 beds 2 baths1,564 sq. ft.180 Sanibel Way, MARTINSBURG, WV 25405
MLS# WVBE2048278Listed by: SAMSON PROPERTIES

