905 Hillcrest Dr, MARTINSBURG, WV 25401
Local realty services provided by:ERA Valley Realty
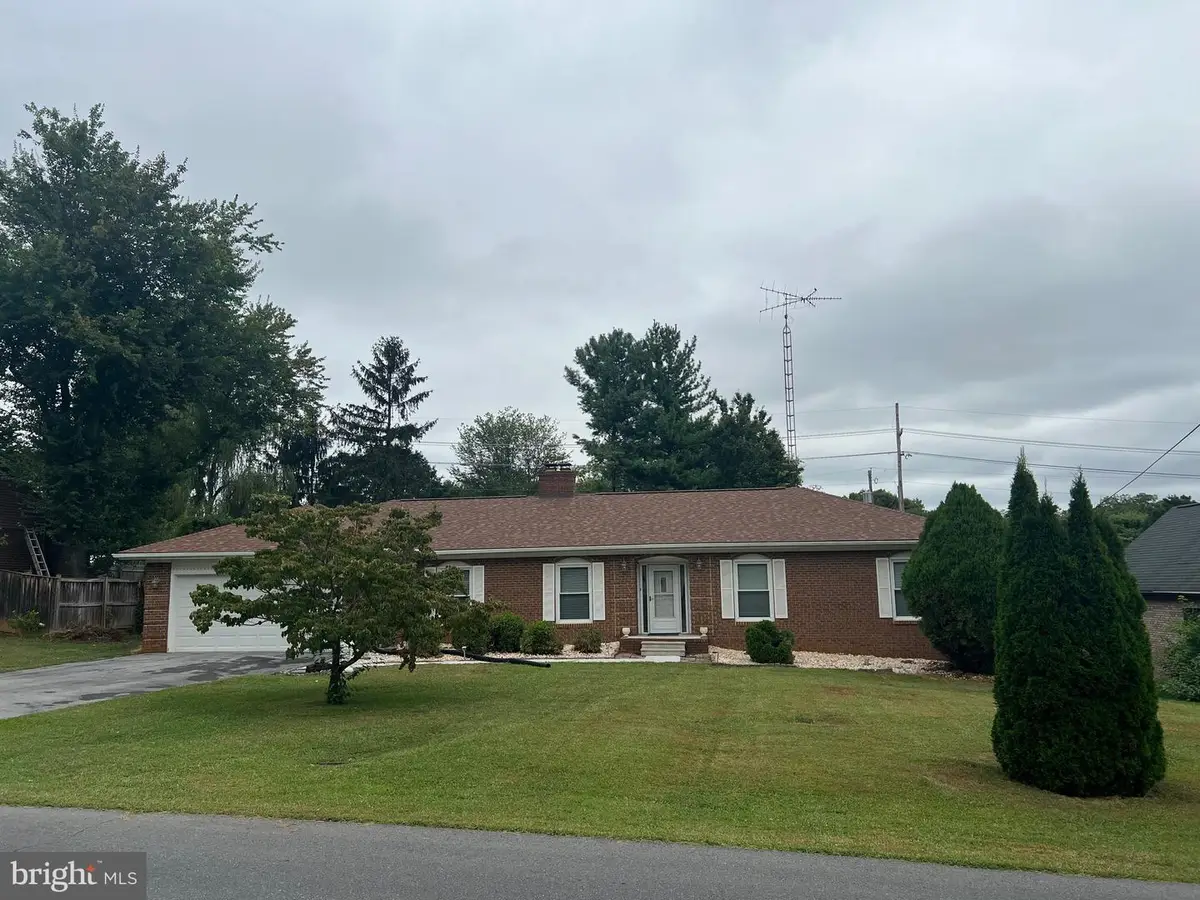
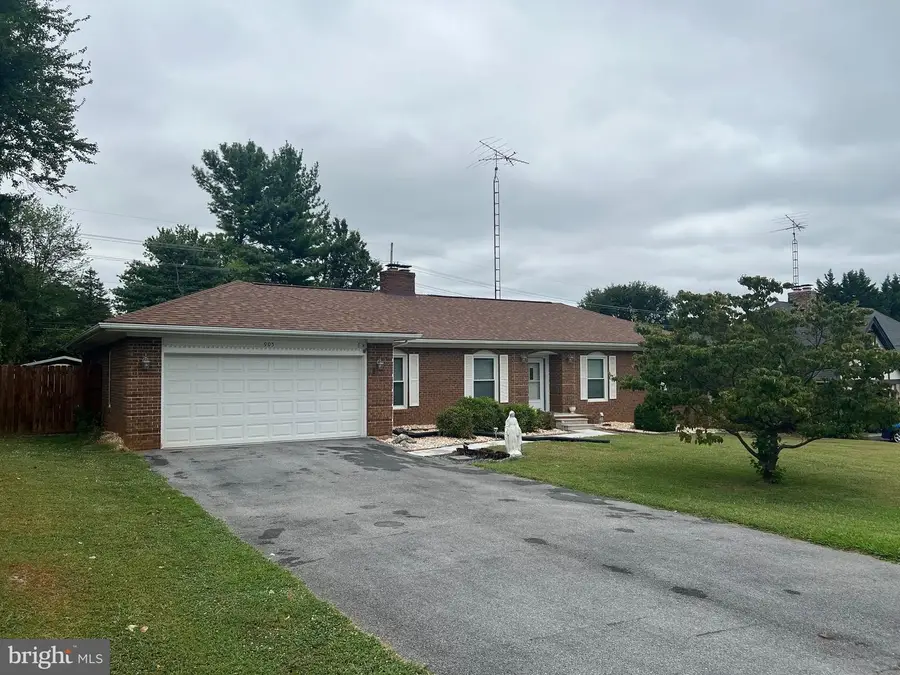
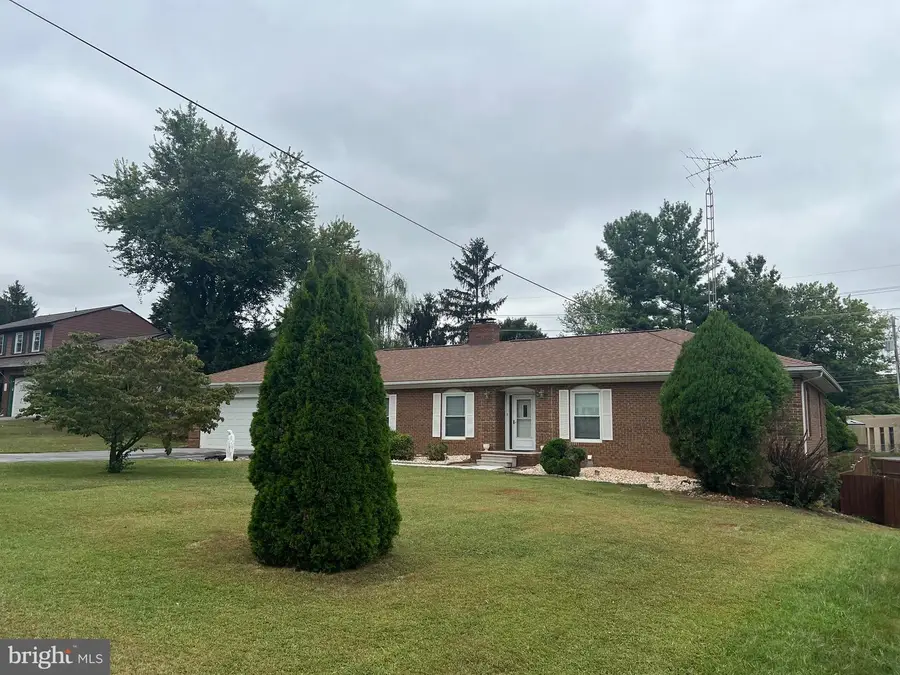
905 Hillcrest Dr,MARTINSBURG, WV 25401
$320,000
- 3 Beds
- 2 Baths
- 2,126 sq. ft.
- Single family
- Active
Listed by:matthew h deaner
Office:touchstone realty, llc.
MLS#:WVBE2043518
Source:BRIGHTMLS
Price summary
- Price:$320,000
- Price per sq. ft.:$150.52
About this home
STOP THE SEARCH!! THEY SAY PRICE AND LOCATION IN REAL ESTATE IS EVERYTHING ! THIS ALL BRICK RANCHER CHECKS BOTH OF THOSE BOXES AND MORE!!!
Tucked in the sought-after Briarwood Subdivision, 905 Hillcrest Dr gives you location AND lifestyle. Minutes to I-81, WVU Medical Center, War Memorial Park, shopping, dining, and entertainment. Quick trips to Hagerstown or Winchester? Easy.
Weekend adventures in the Shenandoah Valley or Hershey Park? Even easier.
Inside, the main level serves up 3 bedrooms, 2 full baths, plus a bonus flex room off the kitchen - office, playroom, craft cave, guest space... you pick! The open dining + family room w/ brick wood burning fireplaces make entertaining effortless, and the big deck out back is perfect for BBQs and starry summer nights.
But wait!!! There's MORE - the fun continues downstairs! The full, walkout basement comes loaded with a wet bar, wood stove, room for a pool table, extra bedroom space, laundry room, and storage galore.
Add in a 2-car garage and a backyard worth bragging about and you’ve officially found “the one.”
📍 Great location. 💰 Great price. ❤️ Great vibes.
Make 905 Hillcrest Dr your next chapter!
Contact an agent
Home facts
- Year built:1978
- Listing Id #:WVBE2043518
- Added:1 day(s) ago
- Updated:August 23, 2025 at 04:35 AM
Rooms and interior
- Bedrooms:3
- Total bathrooms:2
- Full bathrooms:2
- Living area:2,126 sq. ft.
Heating and cooling
- Cooling:Central A/C
- Heating:Baseboard - Electric, Electric, Wood Burn Stove
Structure and exterior
- Roof:Architectural Shingle
- Year built:1978
- Building area:2,126 sq. ft.
- Lot area:0.33 Acres
Utilities
- Water:Public
- Sewer:Public Sewer
Finances and disclosures
- Price:$320,000
- Price per sq. ft.:$150.52
- Tax amount:$1,569 (2022)
New listings near 905 Hillcrest Dr
- Coming Soon
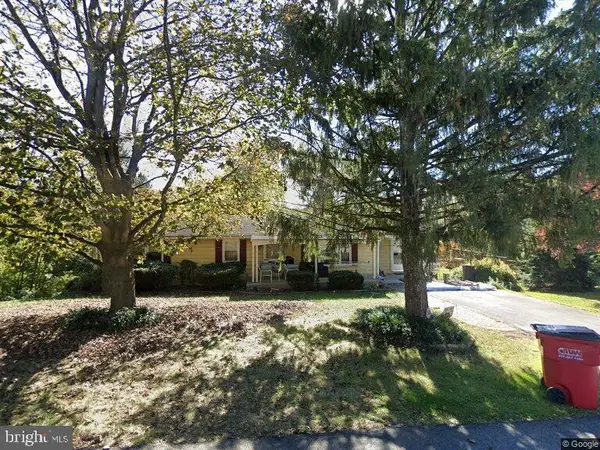 $289,900Coming Soon3 beds 2 baths
$289,900Coming Soon3 beds 2 baths170 Aldrin Ln, MARTINSBURG, WV 25403
MLS# WVBE2043604Listed by: SAMSON PROPERTIES - Open Sat, 12 to 2pmNew
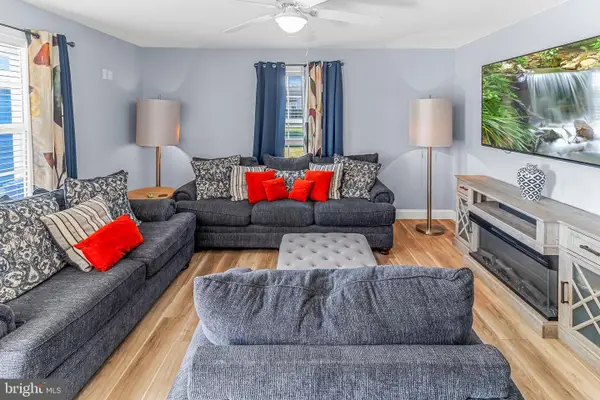 $259,900Active3 beds 2 baths1,120 sq. ft.
$259,900Active3 beds 2 baths1,120 sq. ft.400 Athletic St, MARTINSBURG, WV 25404
MLS# WVBE2043512Listed by: SAMSON PROPERTIES - Coming Soon
 $260,000Coming Soon3 beds 2 baths
$260,000Coming Soon3 beds 2 baths15 S Verbena Ter S, MARTINSBURG, WV 25404
MLS# WVBE2043596Listed by: LONG & FOSTER REAL ESTATE, INC. - New
 $399,000Active3 beds 2 baths2,090 sq. ft.
$399,000Active3 beds 2 baths2,090 sq. ft.801 E Moler Ave, MARTINSBURG, WV 25404
MLS# WVBE2043484Listed by: REAL PROPERTY SOLUTIONS, LLC - New
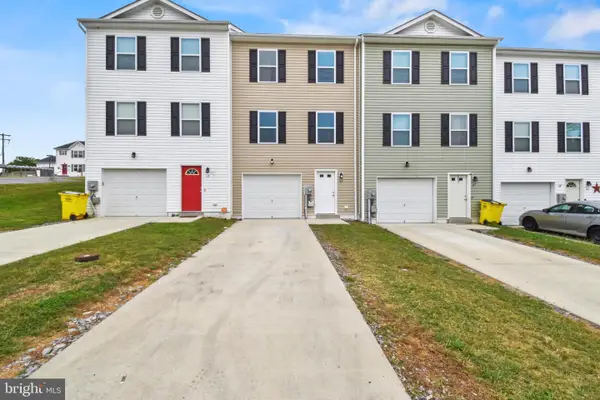 $275,000Active3 beds 3 baths1,360 sq. ft.
$275,000Active3 beds 3 baths1,360 sq. ft.23 Crocus Ct, MARTINSBURG, WV 25404
MLS# WVBE2043584Listed by: RE/MAX ROOTS - Coming Soon
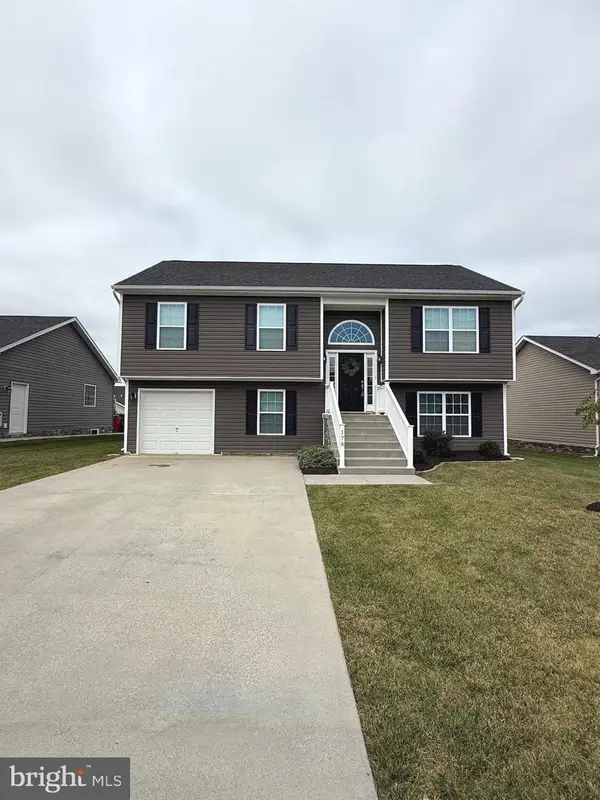 $369,900Coming Soon5 beds 3 baths
$369,900Coming Soon5 beds 3 baths176 Pochards Ct, MARTINSBURG, WV 25403
MLS# WVBE2043524Listed by: HOFFMAN REALTY - New
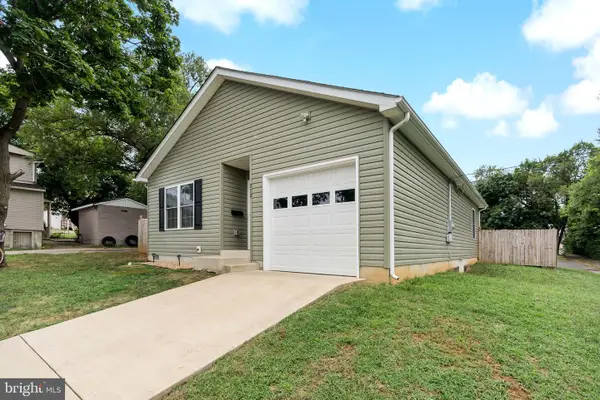 $270,000Active2 beds 2 baths1,116 sq. ft.
$270,000Active2 beds 2 baths1,116 sq. ft.212 Strine Ave, MARTINSBURG, WV 25404
MLS# WVBE2043572Listed by: GAIN REALTY - New
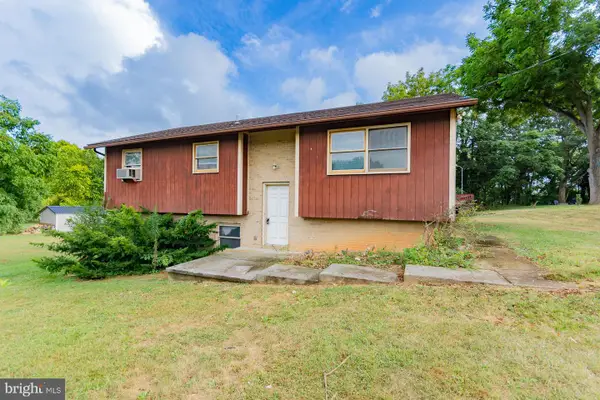 Listed by ERA$200,000Active3 beds 2 baths1,164 sq. ft.
Listed by ERA$200,000Active3 beds 2 baths1,164 sq. ft.4984 Shepherdstown Rd, MARTINSBURG, WV 25404
MLS# WVBE2042908Listed by: ERA LIBERTY REALTY - New
 $425,000Active4 beds 3 baths2,352 sq. ft.
$425,000Active4 beds 3 baths2,352 sq. ft.919 Hillcrest, MARTINSBURG, WV 25401
MLS# WVBE2043562Listed by: COMPASS WEST REALTY, LLC
