Lot# 1 Winebrenner Rd, Martinsburg, WV 25404
Local realty services provided by:ERA Byrne Realty
Lot# 1 Winebrenner Rd,Martinsburg, WV 25404
$924,000
- 4 Beds
- 4 Baths
- 2,825 sq. ft.
- Single family
- Active
Listed by:louise gaylord mcdonald
Office:dandridge realty group, llc.
MLS#:WVBE2038454
Source:BRIGHTMLS
Price summary
- Price:$924,000
- Price per sq. ft.:$327.08
About this home
This beautiful, custom colonial home, to be built on a scenic, level lot just outside Shepherdstown, combines classic charm with modern design. Featuring a spacious layout, the main level offers a formal dining room, living room, and a great room with a cozy family room and fireplace, along with a chef’s kitchen and bright breakfast area overlooking a huge deck. The main level also includes a private ensuite with tray ceilings, a soaking tub, separate shower, and dual sinks. Upstairs, a large ensuite with a walk-in closet complements two additional bedrooms, each with its own walk-in closet. Downstairs, an unfinished basement with a full bath rough-in and walk-up access to the yard provides ample potential for future expansion. The builder offers a wide range of customization options for flooring and finishes, allowing you to personalize your dream home in a peaceful rural setting just minutes from the heart of Shepherdstown.
Contact an agent
Home facts
- Listing ID #:WVBE2038454
- Added:192 day(s) ago
- Updated:October 06, 2025 at 01:37 PM
Rooms and interior
- Bedrooms:4
- Total bathrooms:4
- Full bathrooms:3
- Half bathrooms:1
- Living area:2,825 sq. ft.
Heating and cooling
- Cooling:Ceiling Fan(s), Central A/C, Heat Pump(s)
- Heating:Electric, Heat Pump(s)
Structure and exterior
- Building area:2,825 sq. ft.
- Lot area:2.94 Acres
Utilities
- Water:Well Required
- Sewer:Perc Approved Septic
Finances and disclosures
- Price:$924,000
- Price per sq. ft.:$327.08
New listings near Lot# 1 Winebrenner Rd
- Open Sat, 2 to 4pmNew
 $440,000Active4 beds 3 baths3,027 sq. ft.
$440,000Active4 beds 3 baths3,027 sq. ft.262 Aylesbury Ln, MARTINSBURG, WV 25403
MLS# WVBE2044858Listed by: CENTURY 21 MODERN REALTY RESULTS  $450,234Pending4 beds 3 baths2,203 sq. ft.
$450,234Pending4 beds 3 baths2,203 sq. ft.Lot 139 Allegiance Court, MARTINSBURG, WV 25405
MLS# WVBE2044856Listed by: LEADING EDGE PROPERTIES LLC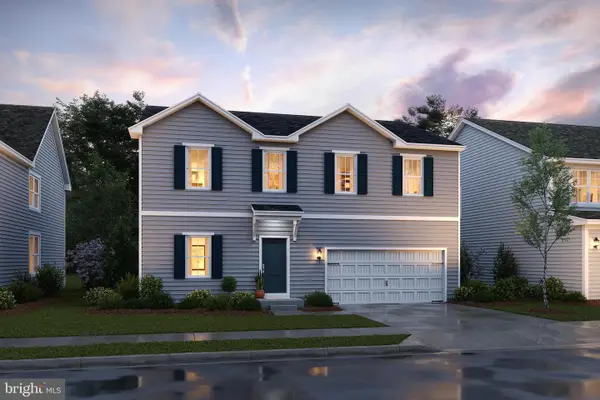 $438,635Pending5 beds 4 baths3,132 sq. ft.
$438,635Pending5 beds 4 baths3,132 sq. ft.Lot 137 Allegiance Court, MARTINSBURG, WV 25405
MLS# WVBE2044860Listed by: LEADING EDGE PROPERTIES LLC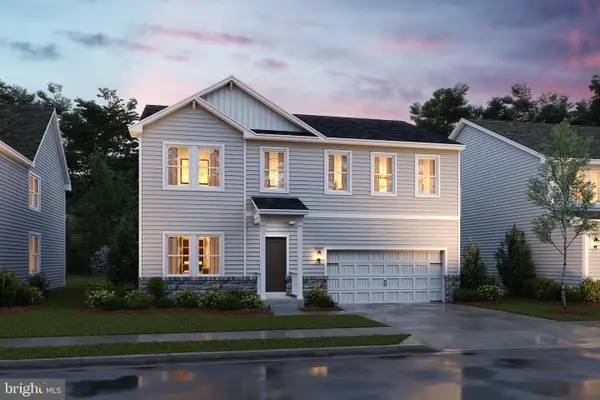 $439,528Pending5 beds 4 baths3,306 sq. ft.
$439,528Pending5 beds 4 baths3,306 sq. ft.227 Valor Lane, MARTINSBURG, WV 25405
MLS# WVBE2042198Listed by: LEADING EDGE PROPERTIES LLC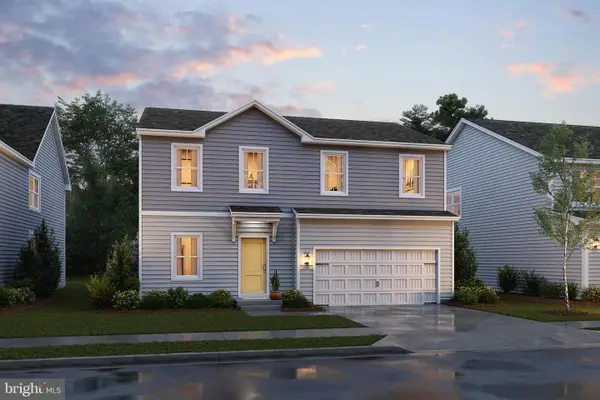 $386,790Pending4 beds 3 baths2,080 sq. ft.
$386,790Pending4 beds 3 baths2,080 sq. ft.283 Valor Lane, MARTINSBURG, WV 25405
MLS# WVBE2042270Listed by: LEADING EDGE PROPERTIES LLC- Open Mon, 12 to 5pm
 $426,525Active5 beds 3 baths2,486 sq. ft.
$426,525Active5 beds 3 baths2,486 sq. ft.265 Valor Lane, MARTINSBURG, WV 25405
MLS# WVBE2042280Listed by: LEADING EDGE PROPERTIES LLC  $441,769Pending4 beds 4 baths2,703 sq. ft.
$441,769Pending4 beds 4 baths2,703 sq. ft.371 Valor Lane, MARTINSBURG, WV 25405
MLS# WVBE2042426Listed by: LEADING EDGE PROPERTIES LLC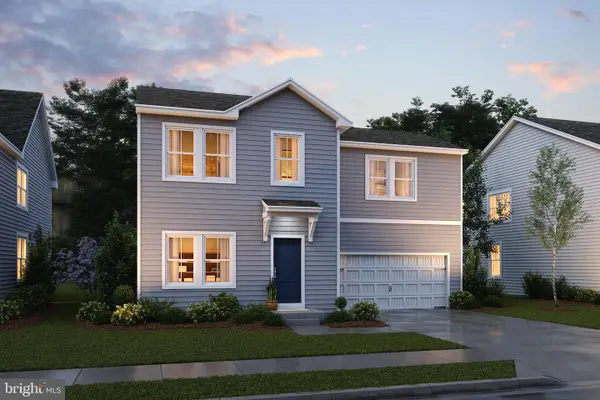 $330,990Pending4 beds 3 baths1,799 sq. ft.
$330,990Pending4 beds 3 baths1,799 sq. ft.333 Valor Lane, MARTINSBURG, WV 25405
MLS# WVBE2043618Listed by: LEADING EDGE PROPERTIES LLC- New
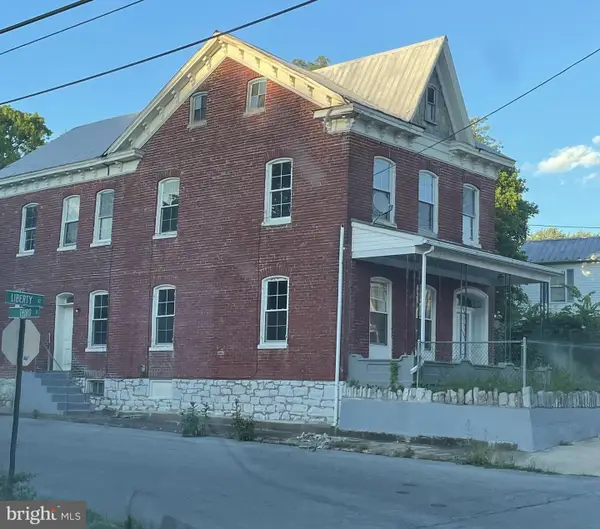 $175,000Active4 beds 1 baths
$175,000Active4 beds 1 baths247-249 E Liberty St, MARTINSBURG, WV 25404
MLS# WVBE2044852Listed by: SAMSON PROPERTIES - Coming Soon
 $359,500Coming Soon5 beds 3 baths
$359,500Coming Soon5 beds 3 baths32 Bonita Pine Trl, MARTINSBURG, WV 25405
MLS# WVBE2044826Listed by: CENTURY 21 REDWOOD REALTY
