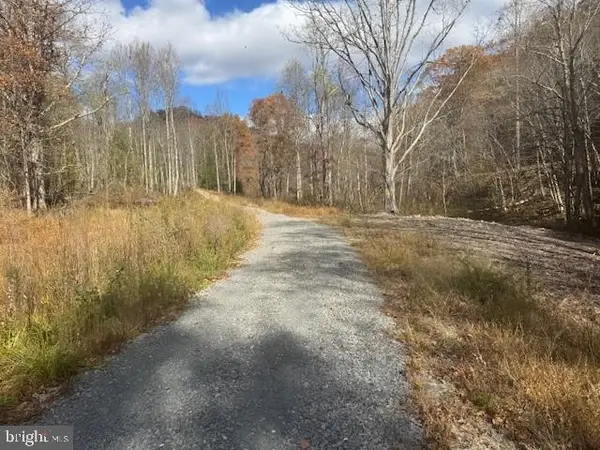11692 Adolph Rd, Mill Creek, WV 26280
Local realty services provided by:Mountain Realty ERA Powered
11692 Adolph Rd,Mill Creek, WV 26280
$599,000
- 5 Beds
- 2 Baths
- 3,258 sq. ft.
- Single family
- Active
Listed by: michael shane fincham
Office: railey wv properties
MLS#:WVRN2000066
Source:BRIGHTMLS
Price summary
- Price:$599,000
- Price per sq. ft.:$183.86
About this home
Welcome to your own slice of paradise atop Blue Rock Mountain! This exquisite property boasts 80 acres of breathtaking views, offering a serene escape into the heart of West Virginia's natural beauty. As you approach this charming ranch-style home, you can't help but just take it all in!. Picture yourself sipping morning coffee on the inviting front porch, where every sunrise serves as a gentle reminder of the natural beauty surrounding you. This stunning ranch-style brick home offers a unique blend of comfort and nature, featuring two full living spaces—one upstairs and a handicap-accessible basement below. The property boasts two spacious garages and a year-round spring, set within a fully fenced field, perfect for your future farm endeavors. The hunting on this spacious 80 acres is as good as it gets! After a day of hunting, unwind by the warmth of the wood stove or cozy fireplace. With vibrant fall colors and peaceful surroundings, this home is an outdoor enthusiast's dream. This Home is perfectly located from many of the area's attractions; 1 hour to Snowshoe, 1.5 hours to Canaan Valley, 1 hour to Stonewall Resort, and .5 hours to Monongahela National Forest. Don't miss the chance to own a slice of true West Virginia mountain living—schedule your tour today!
Contact an agent
Home facts
- Year built:1971
- Listing ID #:WVRN2000066
- Added:100 day(s) ago
- Updated:January 03, 2026 at 02:39 PM
Rooms and interior
- Bedrooms:5
- Total bathrooms:2
- Full bathrooms:2
- Living area:3,258 sq. ft.
Heating and cooling
- Cooling:Ceiling Fan(s), Central A/C, Heat Pump(s)
- Heating:Central, Electric, Forced Air, Heat Pump - Gas BackUp, Propane - Leased, Wood
Structure and exterior
- Roof:Shingle
- Year built:1971
- Building area:3,258 sq. ft.
- Lot area:80.65 Acres
Schools
- High school:TYGARTS VALLEY
- Middle school:TYGARTS VALLEY
- Elementary school:GEORGE WARD
Utilities
- Water:Well
- Sewer:On Site Septic
Finances and disclosures
- Price:$599,000
- Price per sq. ft.:$183.86
- Tax amount:$1,117 (2025)


