13529 George Washington Hwy, Mount Storm, WV 26739
Local realty services provided by:ERA Martin Associates
13529 George Washington Hwy,Mount Storm, WV 26739
$169,900
- 4 Beds
- 1 Baths
- 1,344 sq. ft.
- Single family
- Pending
Listed by:megan marie alt
Office:mountainside home realty
MLS#:WVGT2001256
Source:BRIGHTMLS
Price summary
- Price:$169,900
- Price per sq. ft.:$126.41
About this home
Welcome to your peaceful rural retreat! This inviting 4-bedroom home is set on 2.7 acres of beautifully maintained land, offering privacy, space, and the charm of country living.
Step into a warm and welcoming living room with a cozy fireplace, perfect for relaxing with family or hosting guests. An enclosed sun porch provides a bright and tranquil spot to enjoy your morning coffee or watch the seasons change in comfort.
Out back, the property truly shines with a grape harbor and mature cherry, pear, and apple trees, creating a backyard orchard that's as beautiful as it is bountiful. Whether you're gardening, harvesting, or simply enjoying the scenery, the land offers endless possibilities.
A detached 2-car garage adds convenience, and the home sits on multiple lots totaling 2.7 acres, offering room to expand, garden, or just enjoy wide-open space. Not to mention this property conveniently sits less than half hour to nearby attractions such as Jennings Randolph Lake, Blackwater Falls and more!
Contact an agent
Home facts
- Year built:1960
- Listing ID #:WVGT2001256
- Added:43 day(s) ago
- Updated:October 05, 2025 at 07:35 AM
Rooms and interior
- Bedrooms:4
- Total bathrooms:1
- Full bathrooms:1
- Living area:1,344 sq. ft.
Heating and cooling
- Cooling:Window Unit(s)
- Heating:Baseboard - Electric, Coal, Electric, Wood, Wood Burn Stove
Structure and exterior
- Roof:Shingle
- Year built:1960
- Building area:1,344 sq. ft.
- Lot area:2.7 Acres
Utilities
- Water:Public
- Sewer:On Site Septic
Finances and disclosures
- Price:$169,900
- Price per sq. ft.:$126.41
- Tax amount:$296 (2022)
New listings near 13529 George Washington Hwy
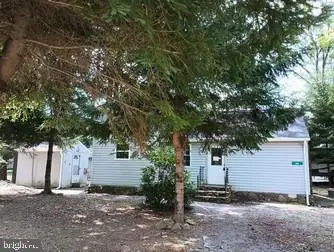 $119,900Active3 beds 1 baths936 sq. ft.
$119,900Active3 beds 1 baths936 sq. ft.64 Sunburst Locust Dr, MOUNT STORM, WV 26739
MLS# WVGT2001230Listed by: GARRETT LAND SALES, PC $50,000Active1.74 Acres
$50,000Active1.74 AcresCherry Ridge Rd, MOUNT STORM, WV 26739
MLS# WVGT2001102Listed by: CLASSIC PROPERTIES, LLC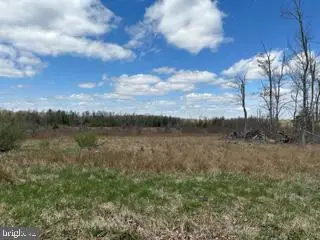 $145,500Active10.13 Acres
$145,500Active10.13 AcresCherry Ridge Road, MOUNT STORM, WV 26739
MLS# WVGT2001088Listed by: THE MIKE HAYWOOD GROUP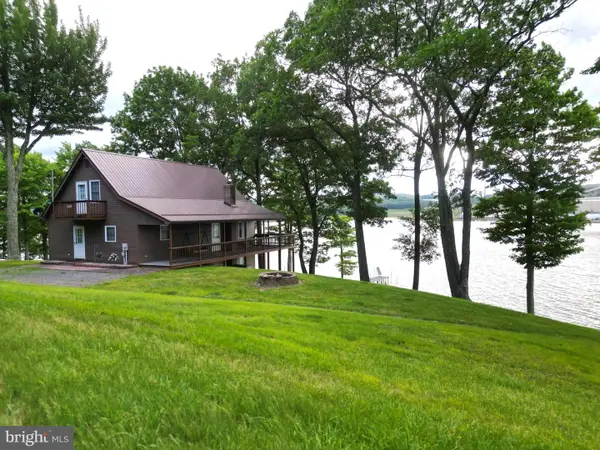 $675,000Active2 beds 2 baths1,492 sq. ft.
$675,000Active2 beds 2 baths1,492 sq. ft.663 Bear Woods Rd, MOUNT STORM, WV 26739
MLS# WVGT2001184Listed by: COLDWELL BANKER HOME TOWN REALTY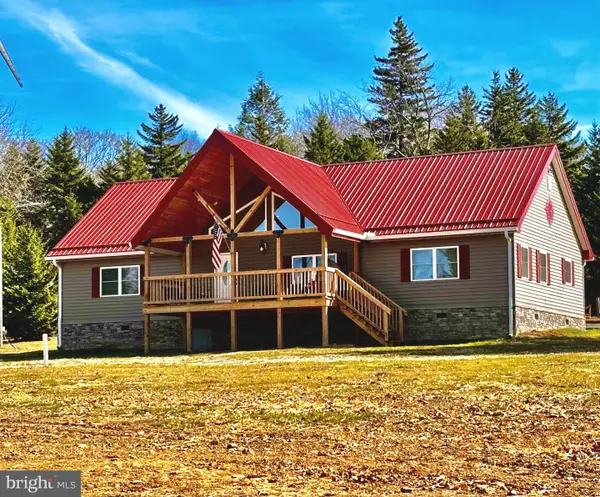 $499,500Active4 beds 2 baths2,150 sq. ft.
$499,500Active4 beds 2 baths2,150 sq. ft.3291 Grassy Ridge Road, MOUNT STORM, WV 26739
MLS# WVGT2001118Listed by: THE MIKE HAYWOOD GROUP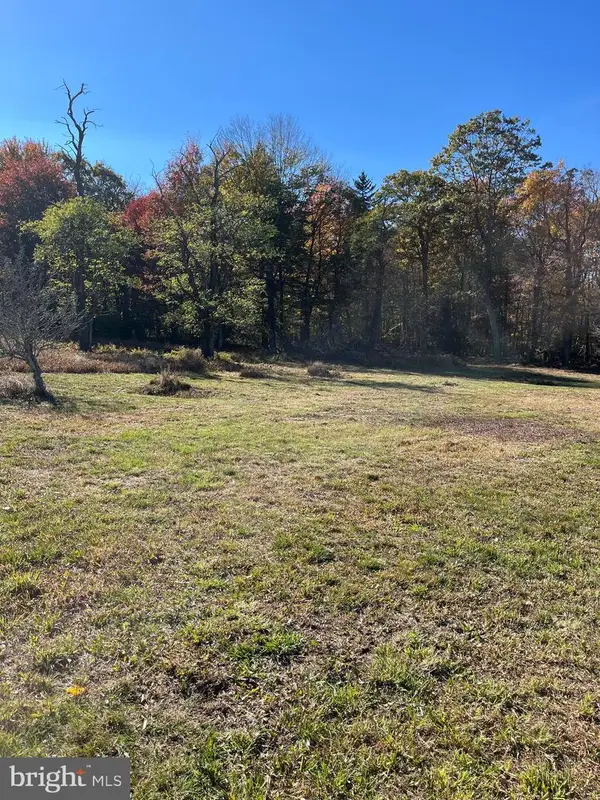 $99,500Active5 Acres
$99,500Active5 AcresMountain Lake Estates - Lot 3, MOUNT STORM, WV 26739
MLS# WVGT2000824Listed by: THE MIKE HAYWOOD GROUP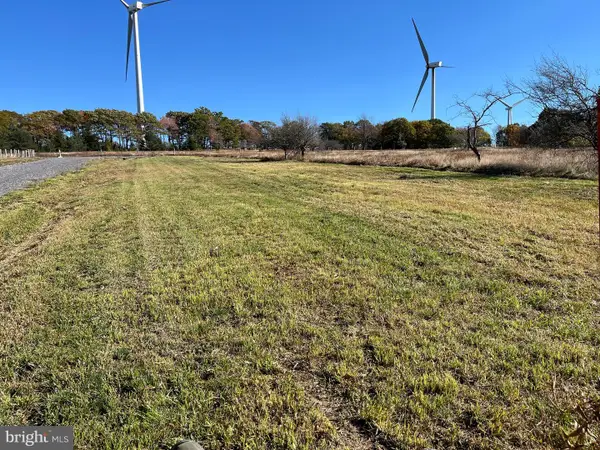 $99,500Active5 Acres
$99,500Active5 AcresMountain Lake Estates - Lot 4, MOUNT STORM, WV 26739
MLS# WVGT2000826Listed by: THE MIKE HAYWOOD GROUP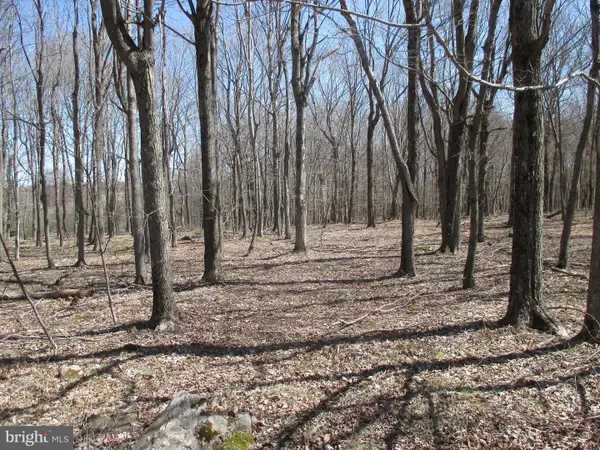 $49,900Active2.45 Acres
$49,900Active2.45 AcresMt Lakeside Sub Divide Mdws, MOUNT STORM, WV 26739
MLS# WVGT2000244Listed by: THE AMERICAN REAL ESTATE CO.
