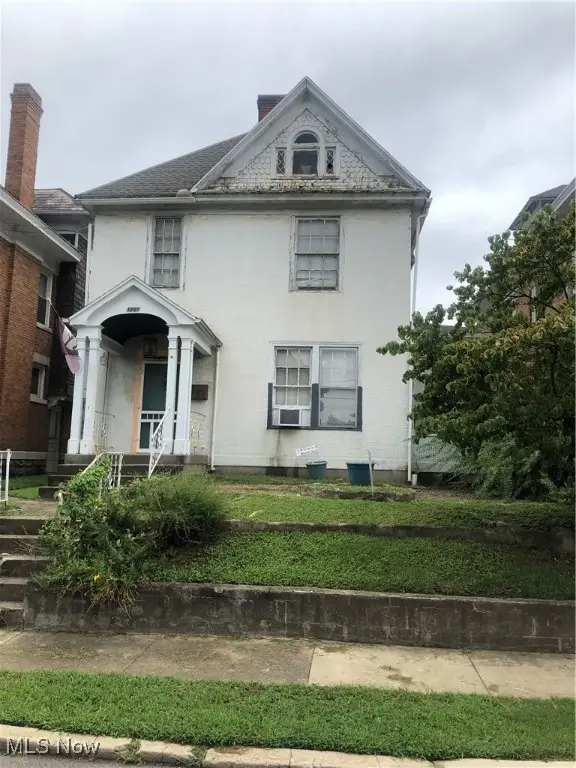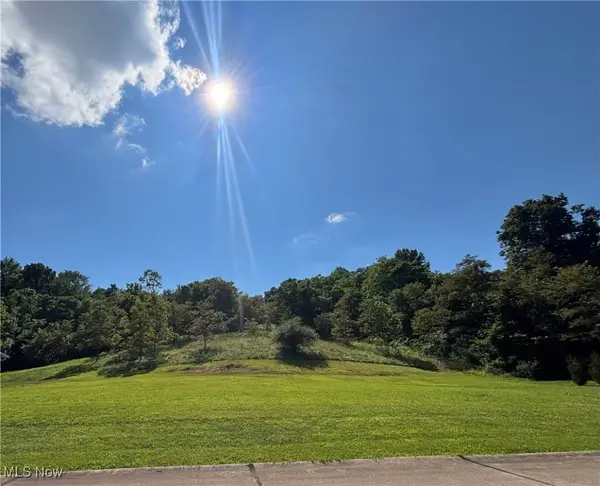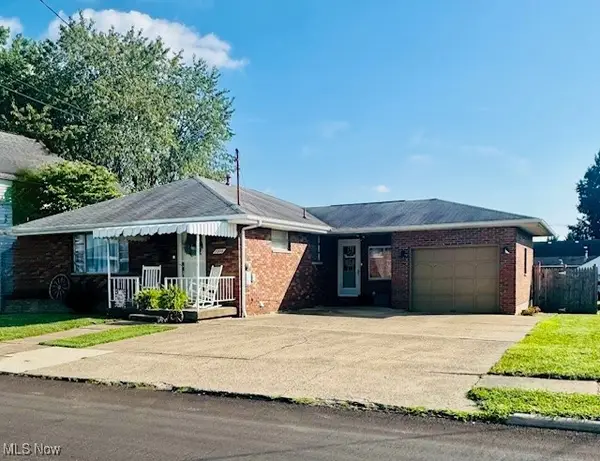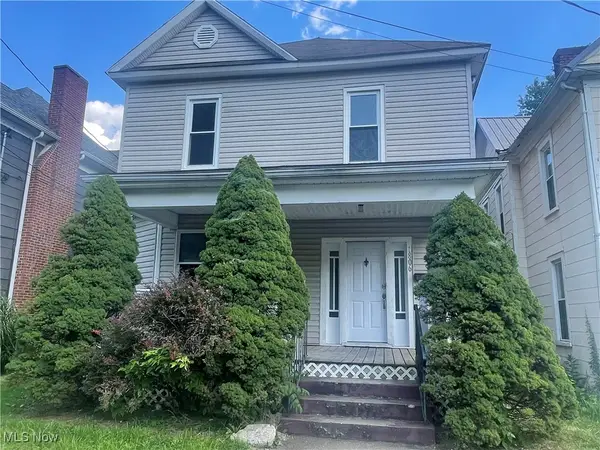196 Pointe West Byway, Parkersburg, WV 26101
Local realty services provided by:ERA Real Solutions Realty



Listed by:rachel k valencia
Office:scout mov realty llc.
MLS#:5150101
Source:OH_NORMLS
Price summary
- Price:$390,000
- Price per sq. ft.:$229.14
- Monthly HOA dues:$45
About this home
Perched above the Ohio River with sweeping views of Blennerhassett Island, this all brick story and a half home is a true showpiece of natural light and design. Step inside and the vaulted ceilings, floor to ceiling stone fireplace, and a dramatic wall of windows instantly capture your attention with a backdrop of trees and water. Eight full length windows and four accent windows above fill the living space with light and scenery.
A glass door extends the living room to the upper deck and screened in covered porch, inviting you to enjoy the outdoors year round. The main level primary suite offers a vaulted ceiling, a bay style window alcove, walk in closet, and en suite with dual sink vanity, tiled step in shower with bench, and calming views.
The galley style kitchen is fitted with stainless appliances, a wine fridge, blonde wood cabinetry, and a peninsula bar with seating. The dining area, framed by river views, connects seamlessly to the screened porch. A half bath, laundry with sink and counter space, and two car garage entry add convenience.
Upstairs, two spacious bedrooms each feature en suites and enough room for a sitting area. Skylights in both a bedroom and the hallway bath bring natural light to the upper level.
Outdoor living is a highlight with expansive multi tier decks. The upper deck leads to a larger lower deck with covered and open areas, a storage room, and a space perfectly suited for a hot tub. Even in the summer months when the trees are full you can still enjoy views of the river and island. A generous open deck area offers room to relax, entertain, or simply take in the setting.
This property blends comfort and character with scenery that never loses its impact, creating a home that is both a retreat and a gathering place.
Contact an agent
Home facts
- Year built:2003
- Listing Id #:5150101
- Added:1 day(s) ago
- Updated:August 21, 2025 at 10:07 AM
Rooms and interior
- Bedrooms:3
- Total bathrooms:4
- Full bathrooms:3
- Half bathrooms:1
- Living area:1,702 sq. ft.
Heating and cooling
- Cooling:Central Air
- Heating:Dual System, Forced Air, Heat Pump
Structure and exterior
- Roof:Asphalt, Fiberglass, Shingle
- Year built:2003
- Building area:1,702 sq. ft.
- Lot area:0.16 Acres
Utilities
- Water:Public
- Sewer:Public Sewer
Finances and disclosures
- Price:$390,000
- Price per sq. ft.:$229.14
- Tax amount:$2,115 (2024)
New listings near 196 Pointe West Byway
- New
 $115,000Active3 beds 3 baths2,136 sq. ft.
$115,000Active3 beds 3 baths2,136 sq. ft.1717 Avery Street, Parkersburg, WV 26101
MLS# 5150069Listed by: OLD COLONY COMPANY OF GREATER TEAYS VALLEY - New
 $21,500Active0.12 Acres
$21,500Active0.12 Acres620 14th Street, Parkersburg, WV 26101
MLS# 5149784Listed by: EXIT RIVERBEND REALTY - New
 $32,000Active0.64 Acres
$32,000Active0.64 Acres24 Emilee Trace, Parkersburg, WV 26101
MLS# 5149532Listed by: SCOUT MOV REALTY LLC - New
 $90,000Active2 beds 1 baths
$90,000Active2 beds 1 baths2703 Polk Drive, Parkersburg, WV 26101
MLS# 5149221Listed by: IMPACT REALTY GROUP, LLC. - New
 $35,000Active0.38 Acres
$35,000Active0.38 Acres601 32nd Street, Parkersburg, WV 26101
MLS# 5149114Listed by: ONE TEAM REALTY - New
 $89,900Active3 beds 1 baths1,232 sq. ft.
$89,900Active3 beds 1 baths1,232 sq. ft.2202 Lincoln Avenue, Parkersburg, WV 26101
MLS# 279778Listed by: CUNNINGHAM REALTY - New
 $74,900Active0.19 Acres
$74,900Active0.19 Acres1819 7th Street, Parkersburg, WV 26101
MLS# 5148851Listed by: JACKSON REALTY  $240,000Pending3 beds 2 baths
$240,000Pending3 beds 2 baths1200 Lakeview Drive, Parkersburg, WV 26104
MLS# 5148297Listed by: COLDWELL BANKER SELECT PROPERTIES $149,000Pending4 beds 2 baths1,774 sq. ft.
$149,000Pending4 beds 2 baths1,774 sq. ft.1806 Covert Street, Parkersburg, WV 26101
MLS# 5148034Listed by: DOUGLASS & CO REAL ESTATE TEAM
