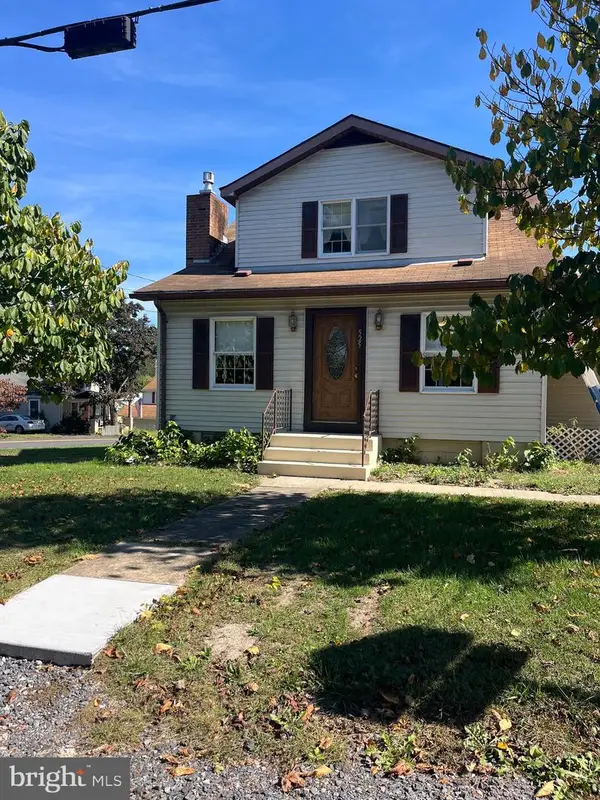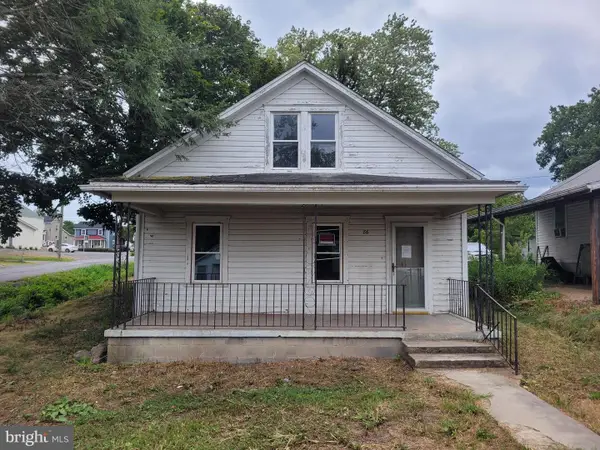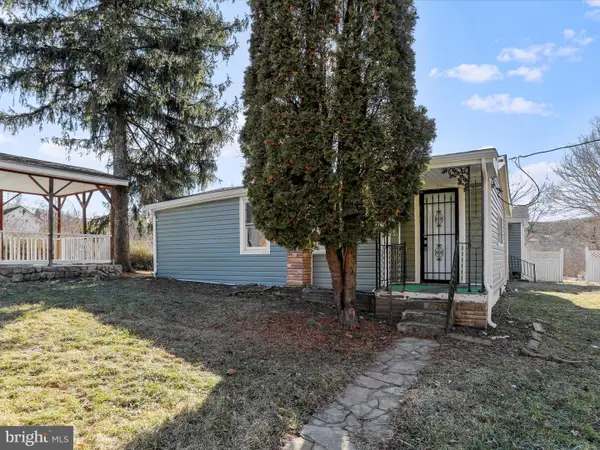539 River Bend Dr, Paw Paw, WV 25434
Local realty services provided by:ERA Cole Realty
539 River Bend Dr,Paw Paw, WV 25434
$475,000
- 3 Beds
- 2 Baths
- 2,179 sq. ft.
- Single family
- Active
Listed by:sarah e abderrazzaq
Office:realty one group old towne
MLS#:WVHS2006648
Source:BRIGHTMLS
Price summary
- Price:$475,000
- Price per sq. ft.:$217.99
- Monthly HOA dues:$33.33
About this home
MOTIVATED SELLER! Tucked inside the gated, amenity-rich community of The Crossings at the Great Cacapon, this 2022 Cozy Cabins retreat blends modern comfort with classic Americana charm. From the moment you arrive, sweeping 180-degree mountain views and the river, just a stone’s throw away, set the stage for a lifestyle rooted in peace & connection with nature. Crafted with log siding, pine ceilings & walls, and rustic finishes throughout, the home radiates cabin warmth, while offering the peace of mind of newer construction. Built on a Superior Walls foundation—renowned for top-notch insulation and efficiency—this property also boasts a wraparound deck, stone firepit, detached garage for hobbies, and young saplings ready to grow into the landscape. And with its proud flagpole, you can let freedom ring as you fly your flag against the backdrop of panoramic mountain views. The versatile primary en-suite is located on the lower level, ideal as a private retreat, guest suite, or multi-generational space. Two fireplaces—one wood-burning and one propane—anchor the main living areas, while a screened porch invites year-round enjoyment of the views. Nearly three acres of cleared, flat land provide space to garden, play, or simply breathe in the mountain air. A portable generator conveys ready to plug in when needed, and furniture is negotiable, offering a true turn-key opportunity. Just 2.5 hours from Washington, D.C., The Crossings is a close-knit community with private river access, quiet roads, and shared spaces perfect for long walks and morning bike rides, fishing, swimming, and kayaking. Short-term rentals are not permitted, preserving the neighborhood’s quiet appeal and timeless character. This is the ultimate mountain cabin experience—move-in ready, river-close, and waiting for your story to begin.
Contact an agent
Home facts
- Year built:2022
- Listing ID #:WVHS2006648
- Added:72 day(s) ago
- Updated:November 01, 2025 at 01:36 PM
Rooms and interior
- Bedrooms:3
- Total bathrooms:2
- Full bathrooms:2
- Living area:2,179 sq. ft.
Heating and cooling
- Cooling:Ceiling Fan(s), Central A/C, Heat Pump(s)
- Heating:Baseboard - Electric, Electric, Forced Air, Heat Pump(s), Programmable Thermostat, Propane - Owned, Wood, Wood Burn Stove
Structure and exterior
- Roof:Shingle
- Year built:2022
- Building area:2,179 sq. ft.
- Lot area:2.96 Acres
Utilities
- Water:Well
- Sewer:On Site Septic
Finances and disclosures
- Price:$475,000
- Price per sq. ft.:$217.99
- Tax amount:$980 (2025)
New listings near 539 River Bend Dr
 $250,000Active4 beds 3 baths1,776 sq. ft.
$250,000Active4 beds 3 baths1,776 sq. ft.525 Winchester St, PAW PAW, WV 25434
MLS# WVMO2006794Listed by: THE KW COLLECTIVE $259,000Active3 beds 3 baths1,324 sq. ft.
$259,000Active3 beds 3 baths1,324 sq. ft.310 Bethel Rd, PAW PAW, WV 25434
MLS# WVMO2006746Listed by: COLDWELL BANKER PREMIER $44,460Active3 beds 1 baths1,218 sq. ft.
$44,460Active3 beds 1 baths1,218 sq. ft.86 Mccoole Ave, PAW PAW, WV 25434
MLS# WVMO2006592Listed by: COLDWELL BANKER PREMIER $360,000Active4 beds 6 baths2,960 sq. ft.
$360,000Active4 beds 6 baths2,960 sq. ft.40 Winchester St, PAW PAW, WV 25434
MLS# WVMO2006366Listed by: MOUNTAIN HOME REAL ESTATE, LLC $255,000Active2 beds 2 baths1,152 sq. ft.
$255,000Active2 beds 2 baths1,152 sq. ft.729 Heritage Woods Lane, Paw Paw, MI 49079
MLS# 25035750Listed by: EVENBOER WALTON, REALTORS $149,900Active3 beds 2 baths1,770 sq. ft.
$149,900Active3 beds 2 baths1,770 sq. ft.32 Bullett Aly, PAW PAW, WV 25434
MLS# WVMO2005534Listed by: BURCH REAL ESTATE GROUP, LLC
