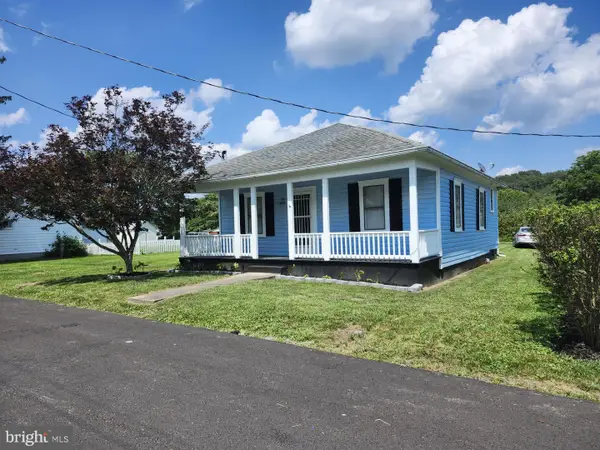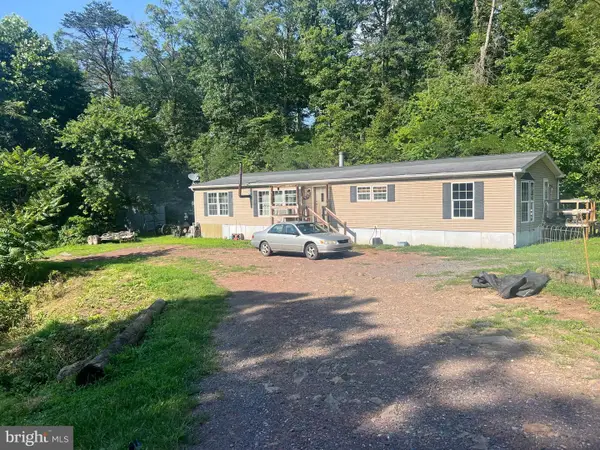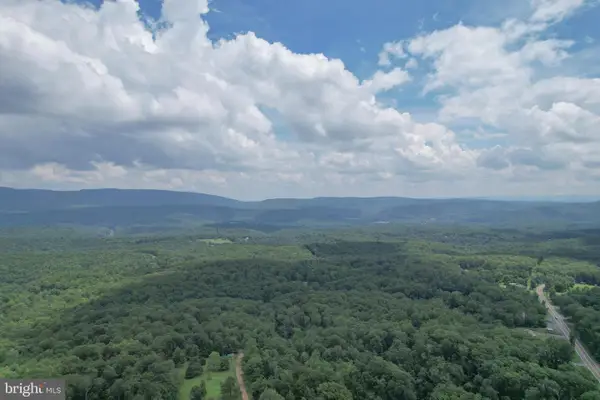76 Schaeffer Hill Dr, PAW PAW, WV 25434
Local realty services provided by:Mountain Realty ERA Powered



76 Schaeffer Hill Dr,PAW PAW, WV 25434
$310,000
- 2 Beds
- 1 Baths
- 960 sq. ft.
- Single family
- Active
Listed by:craig e see
Office:pioneer ridge realty
MLS#:WVHS2005554
Source:BRIGHTMLS
Price summary
- Price:$310,000
- Price per sq. ft.:$322.92
- Monthly HOA dues:$33.33
About this home
Once lost, now found—living free in the mountains of West Virginia, far from the noise and stress of city life. Welcome to your ultimate retreat, a 20.82-acre sanctuary where seclusion, adventure, and rugged beauty come together. Whether you’re seeking a private hunting camp, a legacy homestead, or a weekend escape, this well-maintained 960 sq. ft. cabin is the perfect fit. Featuring 2 bedrooms, 1 full bathroom, central heat, and air conditioning, this home is built for both comfort and practicality. Step outside onto the expansive deck and take in breathtaking mountain views. A backup propane generator ensures uninterrupted power, while a 2-car detached garage and multiple outbuildings provide ample storage and workspace. This two-lot property is thoughtfully designed for off-grid independence. The second lot includes its own electric meter and septic system, offering flexibility for expansion, guest accommodations, or future development. Designed for the true outdoorsman, the property features two enclosed deer stands and a private target range, making it a prime setup for hunting and shooting—ensuring year-round recreation right on your own land. Surrounded by stunning Appalachian wilderness, this property offers endless possibilities—whether it’s hunting, off-roading, homesteading, or simply unwinding in nature. Here, you’ll find peace, privacy, and freedom while still having access to modern conveniences. Opportunities like this are rare—secure your piece of Appalachian paradise today before it’s gone!
Contact an agent
Home facts
- Year built:1974
- Listing Id #:WVHS2005554
- Added:181 day(s) ago
- Updated:July 23, 2025 at 02:03 PM
Rooms and interior
- Bedrooms:2
- Total bathrooms:1
- Full bathrooms:1
- Living area:960 sq. ft.
Heating and cooling
- Cooling:Central A/C
- Heating:Forced Air, Propane - Leased
Structure and exterior
- Roof:Shingle
- Year built:1974
- Building area:960 sq. ft.
- Lot area:20.82 Acres
Schools
- High school:HAMPSHIRE
- Middle school:ROMNEY
- Elementary school:ROMNEY
Utilities
- Water:Well
- Sewer:On Site Septic
Finances and disclosures
- Price:$310,000
- Price per sq. ft.:$322.92
- Tax amount:$589 (2022)
New listings near 76 Schaeffer Hill Dr
- New
 $189,900Active51.08 Acres
$189,900Active51.08 AcresCardinal View Rd, PAW PAW, WV 25434
MLS# WVHS2006548Listed by: TOUCHSTONE REALTY, LLC - New
 $147,500Active2 beds 1 baths780 sq. ft.
$147,500Active2 beds 1 baths780 sq. ft.51 Mccoole Ave, PAW PAW, WV 25434
MLS# WVMO2006386Listed by: COLDWELL BANKER HOME TOWN REALTY - New
 $179,900Active3 beds 2 baths1,300 sq. ft.
$179,900Active3 beds 2 baths1,300 sq. ft.967 Winchester St, PAW PAW, WV 25434
MLS# WVMO2006378Listed by: PIONEER RIDGE REALTY  $255,000Active2 beds 2 baths1,152 sq. ft.
$255,000Active2 beds 2 baths1,152 sq. ft.729 Heritage Woods Lane, Paw Paw, MI 49079
MLS# 25035750Listed by: EVENBOER WALTON, REALTORS $129,900Active1 beds 1 baths600 sq. ft.
$129,900Active1 beds 1 baths600 sq. ft.468 Falconwood Dr, PAW PAW, WV 25434
MLS# WVHS2006498Listed by: PEARSON SMITH REALTY, LLC $35,000Active5 Acres
$35,000Active5 AcresLot 50-51 Mountain Top Rd, PAW PAW, WV 25434
MLS# WVHS2006486Listed by: PATH REALTY $675,000Active3 beds 2 baths1,554 sq. ft.
$675,000Active3 beds 2 baths1,554 sq. ft.1701 Sparrow Hill Rd, PAW PAW, WV 25434
MLS# WVHS2006452Listed by: PERRY REALTY, LLC $555,000Active4 beds 4 baths1,979 sq. ft.
$555,000Active4 beds 4 baths1,979 sq. ft.1944 Crossings View Rd, PAW PAW, WV 25434
MLS# WVHS2006396Listed by: PIONEER RIDGE REALTY $499,900Active4 beds 3 baths2,715 sq. ft.
$499,900Active4 beds 3 baths2,715 sq. ft.211 Crossings View Rd, PAW PAW, WV 25434
MLS# WVHS2006358Listed by: REALTY ONE GROUP OLD TOWNE $269,990Active3 beds 1 baths1,257 sq. ft.
$269,990Active3 beds 1 baths1,257 sq. ft.8393 Paw Paw Rd, PAW PAW, WV 25434
MLS# WVHS2006142Listed by: COLDWELL BANKER PREMIER
