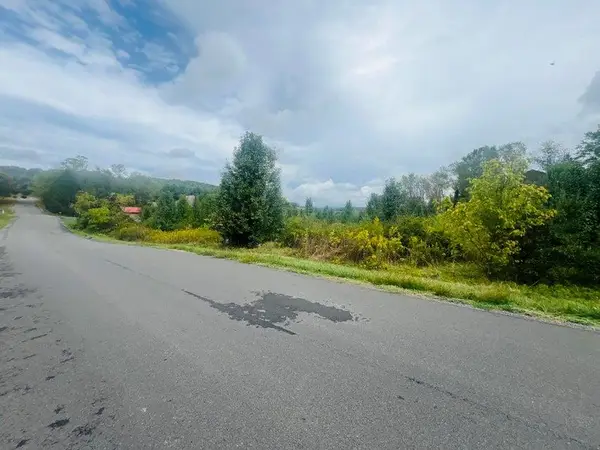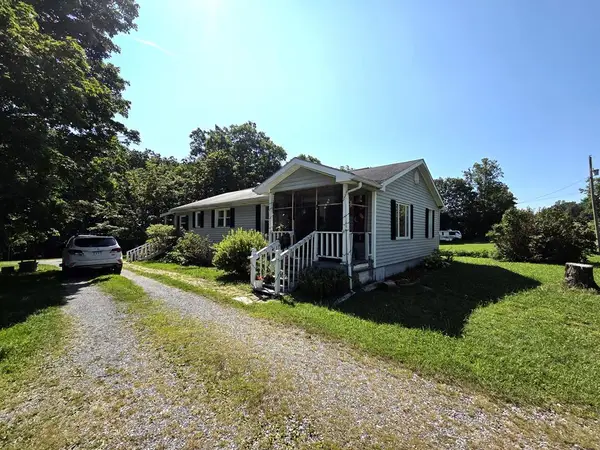151 Woodside Dr, Peterstown, WV 24963
Local realty services provided by:ERA Advantage Realty
Listed by: chuck harvey, gri
Office: one realty group
MLS#:55647
Source:VA_MTCBR
Price summary
- Price:$234,900
- Price per sq. ft.:$223.71
About this home
Upgraded to perfection, this 3 bed 2 full bath stunning hilltop home offers breathtaking mountain views and serene privacy on 2 acres. Nearly everything is new - Roof, gutters, front and back decks, 5" baseboards, doors, and an encapsulated insulated crawlspace. Inside features high-end finishes including granite countertops, beveled tile backsplash, premium cabinets, new LVP flooring, new vanities, showers, tub to ceiling tile, and a fresh appliance package w/dishwasher. A split system heat pump and air conditioner. Graded stone driveway, 20x25 garage and a front shed. Washer, dryer, fire pit and chairs all included. A true outdoor paradise. Hiking, hunting, or relaxing in Luxury & comfort
Contact an agent
Home facts
- Year built:2007
- Listing ID #:55647
- Added:239 day(s) ago
- Updated:December 18, 2025 at 03:46 PM
Rooms and interior
- Bedrooms:3
- Total bathrooms:2
- Full bathrooms:2
- Living area:1,050 sq. ft.
Heating and cooling
- Cooling:Central Electric
- Heating:Electric Heat Pump
Structure and exterior
- Year built:2007
- Building area:1,050 sq. ft.
Utilities
- Water:Other, Public
- Sewer:Septic Tank
Finances and disclosures
- Price:$234,900
- Price per sq. ft.:$223.71
New listings near 151 Woodside Dr
 $130,000Active3 beds 2 baths1,008 sq. ft.
$130,000Active3 beds 2 baths1,008 sq. ft.27 NORTH SYCAMORE STREET, PETERSTOWN, WV 24963
MLS# 55657Listed by: COLDWELL BANKER HENDRICK REAL ESTATE $244,500Active3 beds 2 baths1,830 sq. ft.
$244,500Active3 beds 2 baths1,830 sq. ft.6893 Seneca Trl S, PETERSTOWN, WV 24963
MLS# 55634Listed by: OAK & STONE REALTY $259,000Active3 beds 2 baths1,356 sq. ft.
$259,000Active3 beds 2 baths1,356 sq. ft.403 Market St, PETERSTOWN, WV 24963
MLS# 55608Listed by: OAK & STONE REALTY $54,900Active0 Acres
$54,900Active0 Acres10&11 Fountain Springs Dr., PETERSTOWN, WV 24963
MLS# 55579Listed by: OAK & STONE REALTY $199,000Active4 beds 3 baths2,650 sq. ft.
$199,000Active4 beds 3 baths2,650 sq. ft.23 Hillcrest Dr, PETERSTOWN, WV 24963
MLS# 55563Listed by: OAK & STONE REALTY $359,900Active4 beds 4 baths3,398 sq. ft.
$359,900Active4 beds 4 baths3,398 sq. ft.29 Fitness Ln, PETERSTOWN, WV 24963
MLS# 55540Listed by: OAK & STONE REALTY $28,500Active0 Acres
$28,500Active0 Acres63 Fairway View Dr., PETERSTOWN, WV 24963
MLS# 55447Listed by: OAK & STONE REALTY $148,000Active2 beds 1 baths1,040 sq. ft.
$148,000Active2 beds 1 baths1,040 sq. ft.1160 Shumate Rd, PETERSTOWN, WV 24963
MLS# 55366Listed by: OAK & STONE REALTY $49,900Active0 Acres
$49,900Active0 Acres221 Orchard ADD., PETERSTOWN, WV 24963
MLS# 55319Listed by: OAK & STONE REALTY $24,900Active0 Acres
$24,900Active0 AcresLot 11 Meadow Ln, PETERSTOWN, WV 24963
MLS# 55250Listed by: OAK & STONE REALTY
