55 Stanley Drive, Prichard, WV 25555
Local realty services provided by:ERA Property Elite
55 Stanley Drive,Prichard, WV 25555
$295,000
- 3 Beds
- 4 Baths
- - sq. ft.
- Single family
- Sold
Listed by: alaisha daniels
Office: terra realty group
MLS#:280602
Source:WV_KVBOR
Sorry, we are unable to map this address
Price summary
- Price:$295,000
About this home
Discover exceptional comfort and privacy in this beautifully designed one-level home that seamlessly blends space, function, and style. Thoughtfully planned with the primary suite tucked into its own private wing, this home offers the perfect layout for both relaxation and entertaining.
Inside, you’ll find three spacious bedrooms and 3.5 baths, along with a massive living room that serves as the heart of the home—ideal for gatherings or quiet evenings in. The dedicated office provides privacy, while the partially finished walk-out basement adds flexible space for a home gym, recreation room, or future expansion.
Set on a full acre of land, the property features an above-ground pool, concrete patio, and front and back decks—the ultimate setup for enjoying the outdoors. A large driveway offers abundant parking, and the whole-home generator provides peace of mind year-round.
This is the home that truly has it all—space, comfort, and modern convenience in a serene setting.
Contact an agent
Home facts
- Year built:1997
- Listing ID #:280602
- Added:70 day(s) ago
- Updated:December 18, 2025 at 08:00 AM
Rooms and interior
- Bedrooms:3
- Total bathrooms:4
- Full bathrooms:3
- Half bathrooms:1
Heating and cooling
- Cooling:Central Air
- Heating:Forced Air, Gas
Structure and exterior
- Roof:Metal
- Year built:1997
Schools
- High school:Wayne
- Middle school:Wayne
- Elementary school:Wayne
Utilities
- Water:Public
- Sewer:Septic Tank
Finances and disclosures
- Price:$295,000
- Tax amount:$1,189
New listings near 55 Stanley Drive
- New
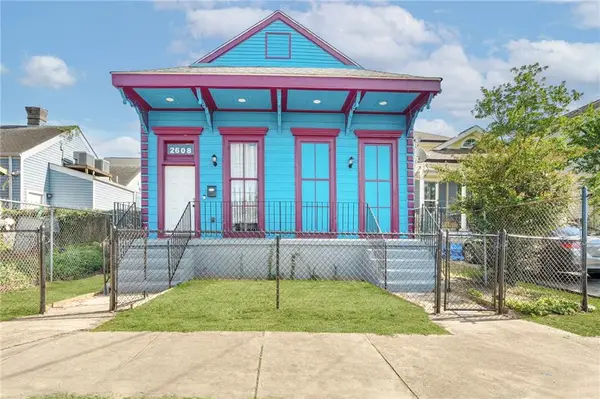 $445,000Active4 beds 3 baths1,950 sq. ft.
$445,000Active4 beds 3 baths1,950 sq. ft.2608 Magnolia Street, New Orleans, LA 70113
MLS# 2533499Listed by: LUXE REALTY BROKERAGE CORPORATION - New
 $2,150,000Active6 beds 4 baths6,024 sq. ft.
$2,150,000Active6 beds 4 baths6,024 sq. ft.839 Pine Street, New Orleans, LA 70118
MLS# 2534919Listed by: HOMESMART REALTY SOUTH - New
 $429,900Active5 beds 4 baths2,669 sq. ft.
$429,900Active5 beds 4 baths2,669 sq. ft.1450 Allen Toussaint Boulevard, New Orleans, LA 70122
MLS# 2534989Listed by: 1 PERCENT LISTS LEGACY - New
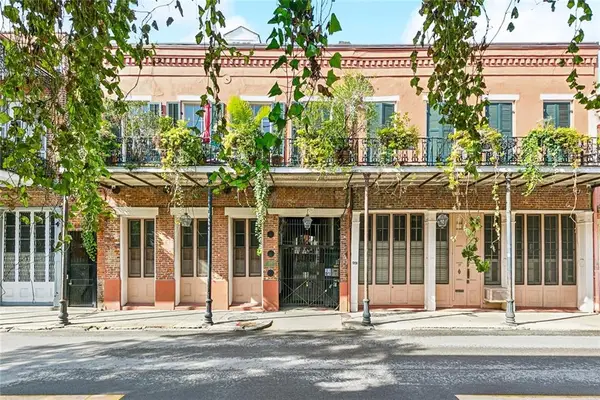 $389,900Active1 beds 1 baths620 sq. ft.
$389,900Active1 beds 1 baths620 sq. ft.933 Chartres Street #17, New Orleans, LA 70116
MLS# 2535031Listed by: ALC REALTY - New
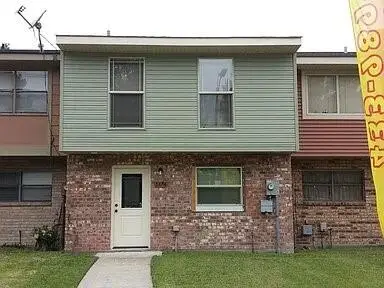 $130,000Active2 beds 120 baths1,400 sq. ft.
$130,000Active2 beds 120 baths1,400 sq. ft.5676 Tullis Drive, New Orleans, LA 70131
MLS# 2535035Listed by: RED DOOR REALTY, INC. - New
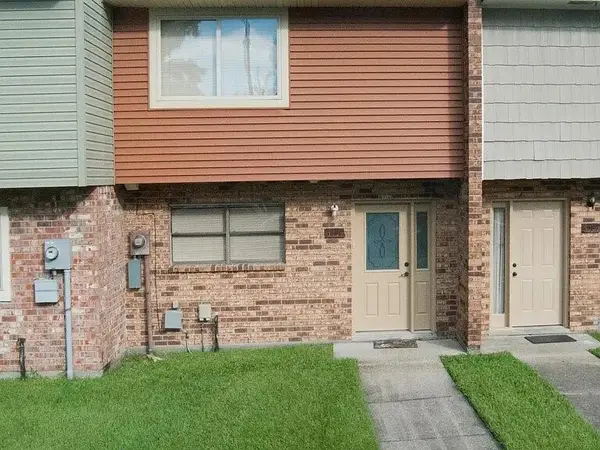 $130,000Active2 beds 3 baths1,400 sq. ft.
$130,000Active2 beds 3 baths1,400 sq. ft.5680 Tullis Drive, New Orleans, LA 70131
MLS# 2535036Listed by: RED DOOR REALTY, INC. - New
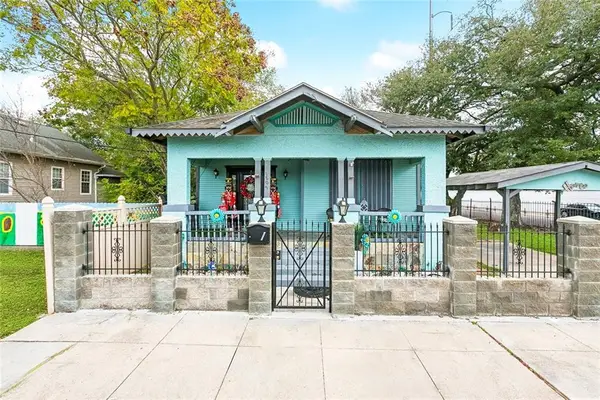 $300,000Active3 beds 2 baths1,197 sq. ft.
$300,000Active3 beds 2 baths1,197 sq. ft.1805 Music Street, New Orleans, LA 70117
MLS# 2534483Listed by: AMANDA MILLER REALTY, LLC - New
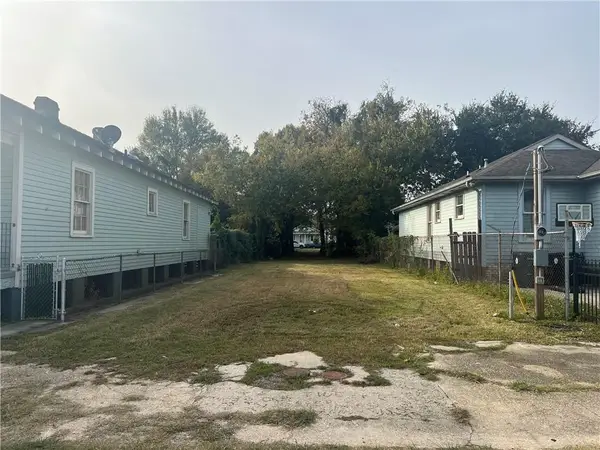 $50,000Active0 Acres
$50,000Active0 Acres819-21 Belleville Street, New Orleans, LA 70114
MLS# 2534978Listed by: CENTURY 21 J. CARTER & COMPANY - Open Sat, 11am to 2pmNew
 $650,000Active4 beds 3 baths2,490 sq. ft.
$650,000Active4 beds 3 baths2,490 sq. ft.845 Pontalba Street, New Orleans, LA 70124
MLS# 2534940Listed by: COMPASS METRO (LATT01) - New
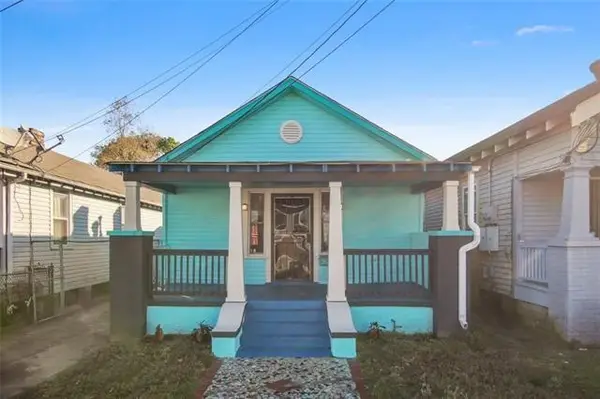 $195,000Active3 beds 2 baths1,680 sq. ft.
$195,000Active3 beds 2 baths1,680 sq. ft.2005 Painters Street, New Orleans, LA 70117
MLS# 2534663Listed by: FQR REALTORS
