634 Island Ridge Rd, Purgitsville, WV 26852
Local realty services provided by:O'BRIEN REALTY ERA POWERED
634 Island Ridge Rd,Purgitsville, WV 26852
$285,000
- 2 Beds
- 1 Baths
- 1,204 sq. ft.
- Single family
- Pending
Listed by: jacob l vanmeter
Office: re/max real estate group
MLS#:WVHS2006606
Source:BRIGHTMLS
Price summary
- Price:$285,000
- Price per sq. ft.:$236.71
- Monthly HOA dues:$37.5
About this home
Escape to your private retreat on 11.43 acres across three lots, nestled in a gated community with sensible covenants. This charming 1995 cedar-sided cabin, centrally located on the property, offers 2 bedrooms, 1 bath, and a cozy open floor plan with wood walls and ceilings throughout. The main level features a bright living room, kitchen with all appliances conveying, and a dining area flowing seamlessly together. A versatile flex room off the kitchen includes stacked laundry in a wood-faced closet, pull-down ironing board, built-in office desk, coffee bar, and cabinet storage—perfect as a formal dining room or workspace.
Stay warm with electric baseboard heat and a freestanding wood-burning stove accented by stunning stone, creating a fireplace-like ambiance. Vinyl floors, a main-level bedroom with ceiling fan, and a bathroom with walk-in shower (glass door and seat) plus electric space heater add comfort. Upstairs, a second bedroom with wood walls, balcony-style hallway, walk-in storage closet, and attic cubby provide ample space. Enjoy a concrete-covered front porch with stone entry steps, a side patio, and a pass-through 1-car attached garage. A storage shed and most furnishings convey.
This well-maintained vacation home reflects true pride of ownership. The gated community offers 19 acres of shared land along the South Branch of the Potomac River for hiking and steep river access. Located 2.5 miles down county-maintained gravel roads, this secluded gem with well water, septic, and wall A/C units awaits your relaxation.
Contact an agent
Home facts
- Year built:1995
- Listing ID #:WVHS2006606
- Added:135 day(s) ago
- Updated:January 01, 2026 at 08:58 AM
Rooms and interior
- Bedrooms:2
- Total bathrooms:1
- Full bathrooms:1
- Living area:1,204 sq. ft.
Heating and cooling
- Cooling:Wall Unit
- Heating:Baseboard - Electric, Electric, Wood, Wood Burn Stove
Structure and exterior
- Year built:1995
- Building area:1,204 sq. ft.
- Lot area:11.43 Acres
Utilities
- Water:Well
- Sewer:On Site Septic
Finances and disclosures
- Price:$285,000
- Price per sq. ft.:$236.71
- Tax amount:$596 (2022)
New listings near 634 Island Ridge Rd
 $69,900Pending-- beds -- baths912 sq. ft.
$69,900Pending-- beds -- baths912 sq. ft.Hickory Hill Rd, PURGITSVILLE, WV 26852
MLS# WVHS2007048Listed by: PIONEER RIDGE REALTY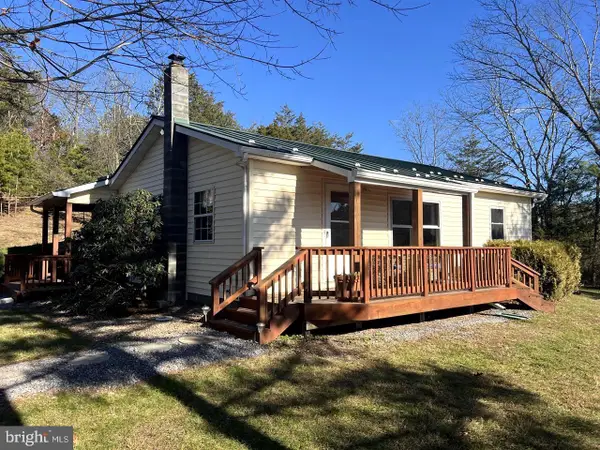 $250,000Active3 beds 2 baths1,224 sq. ft.
$250,000Active3 beds 2 baths1,224 sq. ft.60 Angle Dr, PURGITSVILLE, WV 26852
MLS# WVHS2007136Listed by: RE/MAX REAL ESTATE GROUP $49,900Active6.92 Acres
$49,900Active6.92 Acres6.92 Ac Purgitsville Pike, PURGITSVILLE, WV 26852
MLS# WVHS2006990Listed by: PIONEER RIDGE REALTY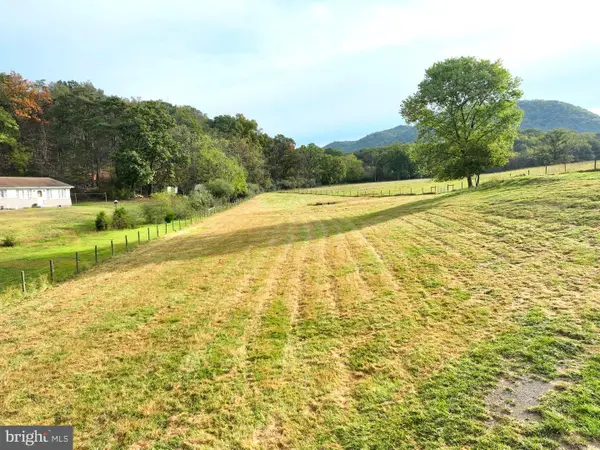 $49,900Active1.5 Acres
$49,900Active1.5 Acres1.50 Ac Hickory Hill Rd, PURGITSVILLE, WV 26852
MLS# WVHS2006856Listed by: PIONEER RIDGE REALTY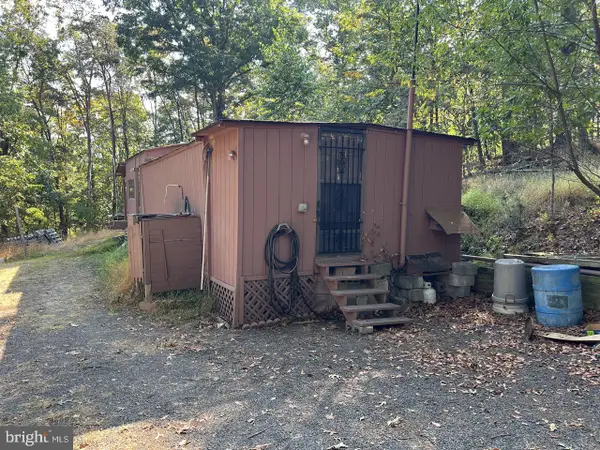 $100,000Active1 beds 1 baths560 sq. ft.
$100,000Active1 beds 1 baths560 sq. ft.229 Carmel Ct, PURGITSVILLE, WV 26852
MLS# WVHS2006810Listed by: RE/MAX REAL ESTATE GROUP $299,000Active5 beds 2 baths2,465 sq. ft.
$299,000Active5 beds 2 baths2,465 sq. ft.606 Markwood Road, PURGITSVILLE, WV 26845
MLS# WVHD2002816Listed by: OLD DOMINION REALTY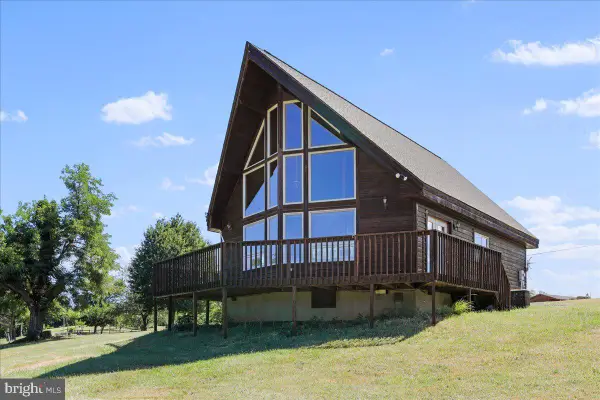 $425,000Active3 beds 1 baths1,373 sq. ft.
$425,000Active3 beds 1 baths1,373 sq. ft.436 High View Rd, PURGITSVILLE, WV 26852
MLS# WVHS2004840Listed by: PIONEER RIDGE REALTY $399,999Active2 beds 3 baths1,979 sq. ft.
$399,999Active2 beds 3 baths1,979 sq. ft.43 Sierra Vista Way, PURGITSVILLE, WV 26852
MLS# WVHS2007078Listed by: RAILEY WV PROPERTIES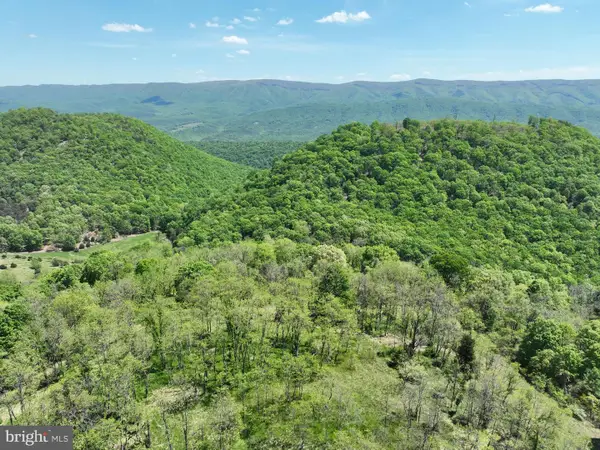 $129,900Active10.36 Acres
$129,900Active10.36 Acres10.36 Ac High View Rd, PURGITSVILLE, WV 26852
MLS# WVHS2004670Listed by: PIONEER RIDGE REALTY
