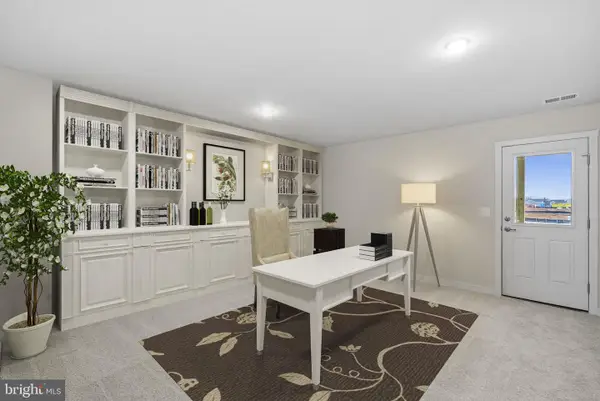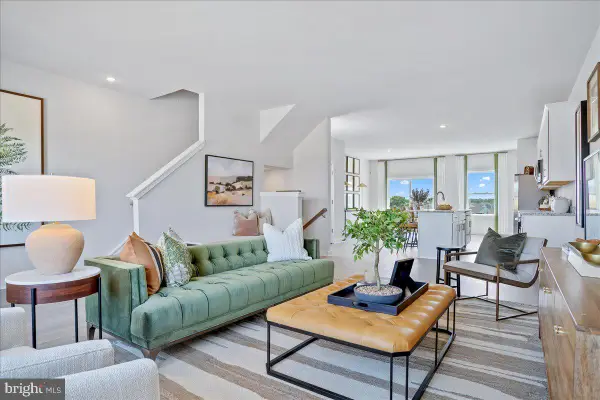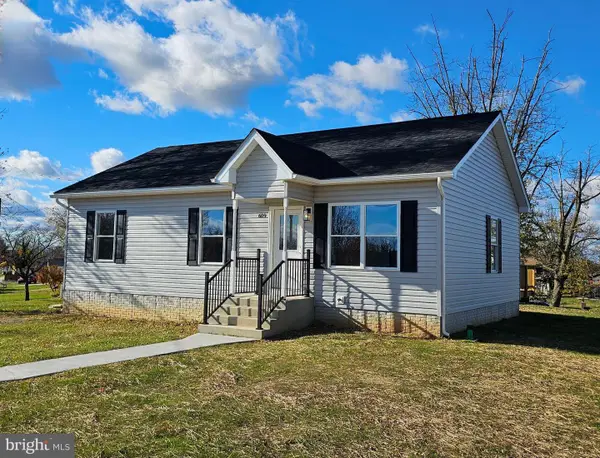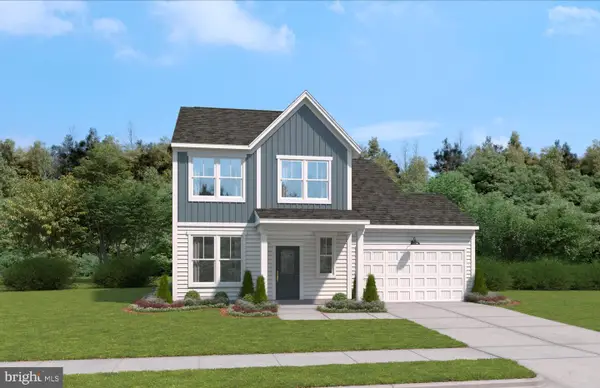Homesite 10 Sherman Ave, Ranson, WV 25438
Local realty services provided by:ERA Byrne Realty
Homesite 10 Sherman Ave,Ranson, WV 25438
$334,990
- 4 Beds
- 4 Baths
- 2,349 sq. ft.
- Townhouse
- Active
Listed by: james thomas
Office: new home star virginia, llc.
MLS#:WVJF2020544
Source:BRIGHTMLS
Price summary
- Price:$334,990
- Price per sq. ft.:$142.61
- Monthly HOA dues:$65
About this home
🏡 Model Home – 54 Sumter Ave | End Unit
Includes 4th Bedroom with Full Bath!
✨ The St. Peter by Maronda Homes ✨
The BIGGEST Townhomes in Ranson / Charles Town, WV!
Spacious. Stylish. Smart.
📏 2,349+ Sq. Ft. | 🛏️ 4 Bedrooms | 🛁 3.5 Bathrooms | 🚗 1-Car Garage
🔑 Smart Home Features Included
Ring® Doorbell Camera | Deako® Smart Switches
🍽️ Main Level Highlights
• Open-concept kitchen with oversized island
• Granite countertops & stainless-steel appliances
• Seamless flow into dining & living areas
• Walk-out to your 10x16 deck for outdoor relaxation 🌤️
🛏️ Owner’s Retreat
• Spacious suite with walk-in closet
• Spa-like bath with rain shower & double vanities
🛁 Convenience at Every Turn
• Full-size laundry room on the bedroom level
• Secondary bath with soaking tub
🎮 Finished Basement
• Rec room perfect for entertaining
• Guest suite with full bath
• Ideal space for a private home office
💰 Incentives Available!
Ask about closing cost assistance and special financing programs 🎉
📲 Contact the listing agent today to schedule your private tour!
📸 Photos and pricing are for illustration purposes only.
Contact an agent
Home facts
- Year built:2025
- Listing ID #:WVJF2020544
- Added:2 day(s) ago
- Updated:November 14, 2025 at 02:50 PM
Rooms and interior
- Bedrooms:4
- Total bathrooms:4
- Full bathrooms:3
- Half bathrooms:1
- Living area:2,349 sq. ft.
Heating and cooling
- Cooling:Heat Pump(s), Programmable Thermostat
- Heating:Electric, Energy Star Heating System, Heat Pump - Electric BackUp
Structure and exterior
- Roof:Architectural Shingle, Asphalt
- Year built:2025
- Building area:2,349 sq. ft.
- Lot area:0.1 Acres
Utilities
- Water:Public
- Sewer:Public Sewer
Finances and disclosures
- Price:$334,990
- Price per sq. ft.:$142.61
New listings near Homesite 10 Sherman Ave
- New
 $308,990Active4 beds 4 baths2,000 sq. ft.
$308,990Active4 beds 4 baths2,000 sq. ft.Homesite 377 Sherman Ave, RANSON, WV 25438
MLS# WVJF2020534Listed by: NEW HOME STAR VIRGINIA, LLC - New
 $316,990Active3 beds 4 baths2,000 sq. ft.
$316,990Active3 beds 4 baths2,000 sq. ft.Homesite 211 Sherman Ave, RANSON, WV 25438
MLS# WVJF2020524Listed by: NEW HOME STAR VIRGINIA, LLC - New
 $319,990Active4 beds 4 baths2,000 sq. ft.
$319,990Active4 beds 4 baths2,000 sq. ft.Homesite 26 Sherman Ave, RANSON, WV 25438
MLS# WVJF2020526Listed by: NEW HOME STAR VIRGINIA, LLC - New
 $324,990Active4 beds 4 baths2,000 sq. ft.
$324,990Active4 beds 4 baths2,000 sq. ft.128 Monroe Ave, RANSON, WV 25438
MLS# WVJF2020528Listed by: NEW HOME STAR VIRGINIA, LLC - New
 $324,990Active4 beds 4 baths2,000 sq. ft.
$324,990Active4 beds 4 baths2,000 sq. ft.Homesite 1334 Monroe Ave, RANSON, WV 25438
MLS# WVJF2020530Listed by: NEW HOME STAR VIRGINIA, LLC - New
 $323,485Active4 beds 4 baths2,349 sq. ft.
$323,485Active4 beds 4 baths2,349 sq. ft.Homesite 499 Sherman Ave, RANSON, WV 25438
MLS# WVJF2020532Listed by: NEW HOME STAR VIRGINIA, LLC - Coming Soon
 $345,000Coming Soon3 beds 2 baths
$345,000Coming Soon3 beds 2 baths609 N Fairfax Blvd, RANSON, WV 25438
MLS# WVJF2020504Listed by: SAMSON PROPERTIES - Open Fri, 12 to 4pmNew
 $434,990Active4 beds 3 baths2,365 sq. ft.
$434,990Active4 beds 3 baths2,365 sq. ft.45 Taft Ave, RANSON, WV 25438
MLS# WVJF2020510Listed by: THE BRYAN GROUP REAL ESTATE, LLC - Open Fri, 12 to 4pmNew
 $424,990Active4 beds 3 baths2,365 sq. ft.
$424,990Active4 beds 3 baths2,365 sq. ft.109 Taft Ave, RANSON, WV 25438
MLS# WVJF2020506Listed by: THE BRYAN GROUP REAL ESTATE, LLC
