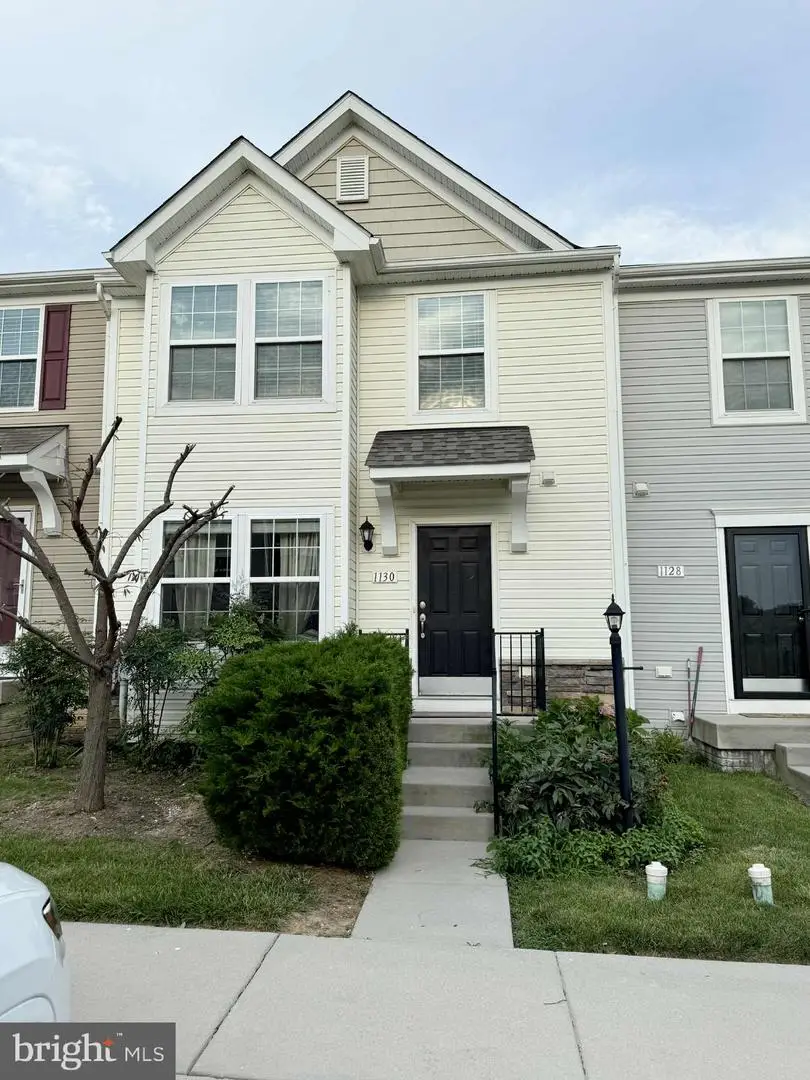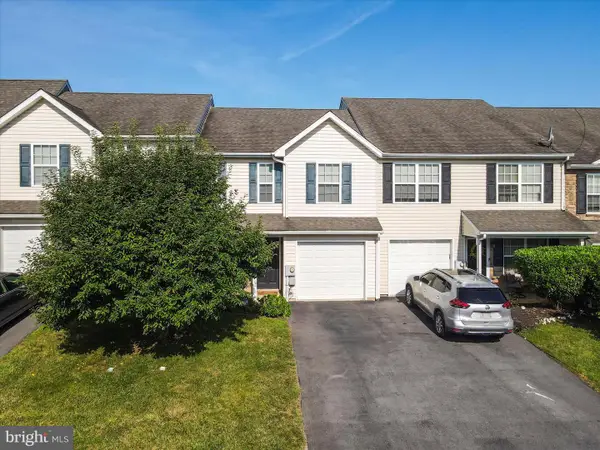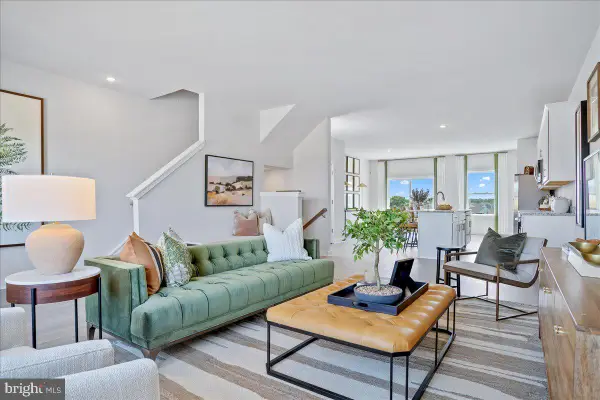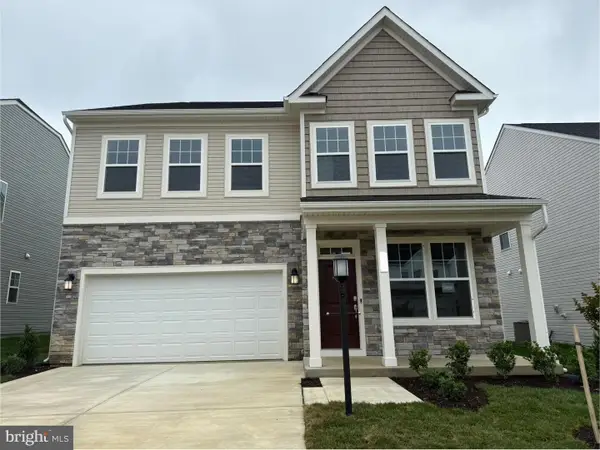1130 Stallion St, RANSON, WV 25438
Local realty services provided by:ERA Martin Associates



1130 Stallion St,RANSON, WV 25438
$315,000
- 3 Beds
- 3 Baths
- 1,648 sq. ft.
- Townhouse
- Active
Listed by:manuel de jesus ferrufino jr.
Office:exp realty, llc.
MLS#:WVJF2018316
Source:BRIGHTMLS
Price summary
- Price:$315,000
- Price per sq. ft.:$191.14
- Monthly HOA dues:$60
About this home
Welcome to 1130 Stallion Street—a beautifully maintained townhome in the heart of Ranson, WV, offering comfort, convenience, and charm! With a $5K seller concession to make your move even easier, this home is nestled in a vibrant, walkable neighborhood, minutes from Routes 9 and 340. It’s close to a variety of shops, restaurants, and conveniences—from local cafés to popular spots like Chick-fil-A and Panera. This spacious 3-bedroom, 2.5-bath home boasts an open-concept layout perfect for entertaining, with plenty of natural light and stylish finishes throughout. The kitchen flows seamlessly into the living and dining areas, creating a warm and inviting space for daily living. Upstairs, you’ll find a generous primary suite with ensuite bathroom, 2 additional bedrooms with a full bathroom as well. The unfinished basement offers endless potential for future expansion—whether you envision a home gym, theater room, additional storage space or designing an in-law, Suite. With assigned parking, a welcoming community vibe, and easy access to Charles Town and Harpers Ferry, this home truly has it all. Don’t miss out on the chance to live in one of Jefferson County’s most sought-after locations. New roof Feb 2024, New Water Heater March 2025, Fresh paint July 2025.
Contact an agent
Home facts
- Year built:2014
- Listing Id #:WVJF2018316
- Added:27 day(s) ago
- Updated:July 30, 2025 at 03:18 PM
Rooms and interior
- Bedrooms:3
- Total bathrooms:3
- Full bathrooms:2
- Half bathrooms:1
- Living area:1,648 sq. ft.
Heating and cooling
- Cooling:Central A/C
- Heating:Electric, Heat Pump(s)
Structure and exterior
- Roof:Asphalt
- Year built:2014
- Building area:1,648 sq. ft.
- Lot area:0.05 Acres
Utilities
- Water:Public
- Sewer:Public Sewer
Finances and disclosures
- Price:$315,000
- Price per sq. ft.:$191.14
New listings near 1130 Stallion St
- New
 $269,900Active3 beds 3 baths1,298 sq. ft.
$269,900Active3 beds 3 baths1,298 sq. ft.24 Fuzzy Tail Dr, RANSON, WV 25438
MLS# WVJF2018738Listed by: BURCH REAL ESTATE GROUP, LLC - New
 $309,990Active4 beds 4 baths2,349 sq. ft.
$309,990Active4 beds 4 baths2,349 sq. ft.Homesite 16 Sumter Ave, RANSON, WV 25438
MLS# WVJF2018722Listed by: NEW HOME STAR VIRGINIA, LLC - New
 $322,990Active4 beds 4 baths2,349 sq. ft.
$322,990Active4 beds 4 baths2,349 sq. ft.Homesite 166 Sumter Ave, RANSON, WV 25438
MLS# WVJF2018726Listed by: NEW HOME STAR VIRGINIA, LLC - Open Thu, 11am to 5pmNew
 $531,440Active5 beds 4 baths2,882 sq. ft.
$531,440Active5 beds 4 baths2,882 sq. ft.1219 Red Clover Ln #hamilton Lot 198, RANSON, WV 25438
MLS# WVJF2018702Listed by: SAMSON PROPERTIES - Open Thu, 11am to 5pmNew
 $450,190Active4 beds 3 baths2,550 sq. ft.
$450,190Active4 beds 3 baths2,550 sq. ft.1243 Red Clover Ln #ashton Lot195, RANSON, WV 25438
MLS# WVJF2018704Listed by: SAMSON PROPERTIES - Open Thu, 11am to 5pmNew
 $324,990Active3 beds 4 baths1,766 sq. ft.
$324,990Active3 beds 4 baths1,766 sq. ft.1343 Cedar Valley Rd #lot 93 Lancaster, RANSON, WV 25438
MLS# WVJF2018696Listed by: SAMSON PROPERTIES - Open Thu, 11am to 5pmNew
 $259,990Active2 beds 4 baths1,342 sq. ft.
$259,990Active2 beds 4 baths1,342 sq. ft.1355 Cedar Valley Rd #lot 89 Quincy, RANSON, WV 25438
MLS# WVJF2018700Listed by: SAMSON PROPERTIES - New
 $307,280Active3 beds 4 baths1,989 sq. ft.
$307,280Active3 beds 4 baths1,989 sq. ft.Homesite 96 Sumter Ave, RANSON, WV 25438
MLS# WVJF2018662Listed by: NEW HOME STAR VIRGINIA, LLC - New
 $307,280Active3 beds 4 baths1,989 sq. ft.
$307,280Active3 beds 4 baths1,989 sq. ft.Homesite 99 Sumter Ave, RANSON, WV 25438
MLS# WVJF2018660Listed by: NEW HOME STAR VIRGINIA, LLC - New
 $274,990Active3 beds 3 baths1,566 sq. ft.
$274,990Active3 beds 3 baths1,566 sq. ft.3 Huntwell West Blvd, RANSON, WV 25438
MLS# WVJF2018646Listed by: NEW HOME STAR VIRGINIA, LLC

