1346 Red Clover Ln #lot 116 Lancaster, Ranson, WV 25438
Local realty services provided by:ERA Martin Associates
1346 Red Clover Ln #lot 116 Lancaster,Ranson, WV 25438
$321,140
- 3 Beds
- 4 Baths
- 1,766 sq. ft.
- Townhouse
- Pending
Listed by:julia foard-lynch
Office:samson properties
MLS#:WVJF2019076
Source:BRIGHTMLS
Price summary
- Price:$321,140
- Price per sq. ft.:$181.85
- Monthly HOA dues:$34
About this home
ESTIMATED DELIVERY: SEPTEMBER 2025!
Welcome to Red Clover Meadows, a master-planned community of single-family homes and townhomes for sale with beautiful surroundings and great commuting options in Ranson, WV! Located just minutes away from historical sites, dining, shopping, parks, and more!
Come tour the Lancaster! This 3-level townhouse is beautiful and almost ready for move-in! The first floor is host to a recreation room with a powder room plus access to the rear load 2-car garage. Upstairs, an inviting open floorplan includes the spacious Great Room, dining area and chef-inspired kitchen with a conveniently placed powder room. The kitchen is suited with Caramel Fantasy granite countertops, Barnett DuraForm cabinets in Harbor, and a spacious 10x18 deck! All bedrooms can be found on the top level, including the luxe owner’s suite, which features a relaxing bedroom, en-suite bathroom and generous walk-in closet. The third floor has an upgraded 2' extension! Washer and dryer included in price!!
Photos are for illustrative purposes only. Prices do not include closing costs and other fees to be paid by buyer and are subject to change without notice. This is not an offer in states where prior registration is required. Void where prohibited by law. Copyright © 2022 Lennar Corporation. Lennar, the Lennar logo are U. S. registered service marks or service marks of Lennar Corporation and/or its subsidiaries. Date 02/22
Contact an agent
Home facts
- Year built:2025
- Listing ID #:WVJF2019076
- Added:46 day(s) ago
- Updated:October 04, 2025 at 07:48 AM
Rooms and interior
- Bedrooms:3
- Total bathrooms:4
- Full bathrooms:2
- Half bathrooms:2
- Living area:1,766 sq. ft.
Heating and cooling
- Cooling:Central A/C, Heat Pump(s), Programmable Thermostat
- Heating:Central, Electric, Heat Pump(s), Programmable Thermostat
Structure and exterior
- Roof:Asphalt
- Year built:2025
- Building area:1,766 sq. ft.
Utilities
- Water:Public
- Sewer:Public Sewer
Finances and disclosures
- Price:$321,140
- Price per sq. ft.:$181.85
New listings near 1346 Red Clover Ln #lot 116 Lancaster
- New
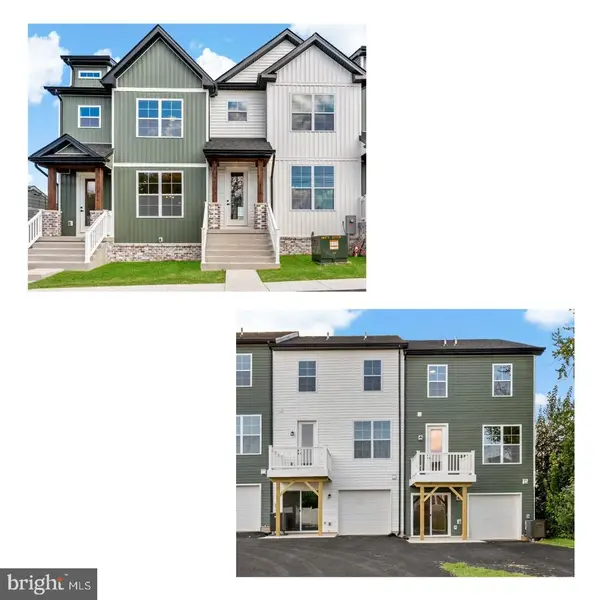 $299,999Active3 beds 3 baths1,648 sq. ft.
$299,999Active3 beds 3 baths1,648 sq. ft.412 E 7th Ave, RANSON, WV 25438
MLS# WVJF2018984Listed by: GAIN REALTY - New
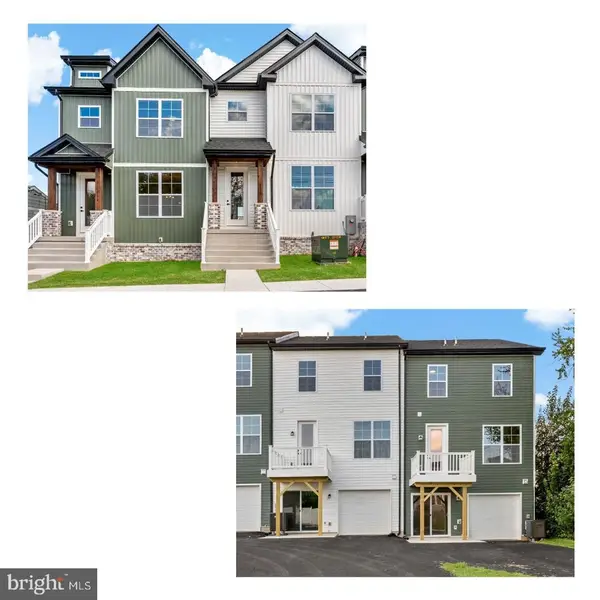 $299,999Active3 beds 3 baths1,648 sq. ft.
$299,999Active3 beds 3 baths1,648 sq. ft.410 E 7th Ave, RANSON, WV 25438
MLS# WVJF2019000Listed by: GAIN REALTY - New
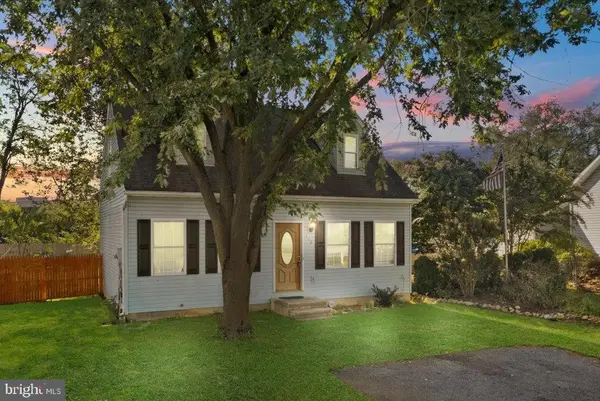 $249,900Active3 beds 2 baths1,260 sq. ft.
$249,900Active3 beds 2 baths1,260 sq. ft.118 Ranson Estates Cir, RANSON, WV 25438
MLS# WVJF2019964Listed by: SAMSON PROPERTIES - New
 $374,990Active4 beds 3 baths2,334 sq. ft.
$374,990Active4 beds 3 baths2,334 sq. ft.6 Sumter Ave, RANSON, WV 25438
MLS# WVJF2019952Listed by: NEW HOME STAR VIRGINIA, LLC - New
 $325,000Active3 beds 3 baths1,760 sq. ft.
$325,000Active3 beds 3 baths1,760 sq. ft.175 Presidents Pointe Ave, RANSON, WV 25438
MLS# WVJF2018934Listed by: DANDRIDGE REALTY GROUP, LLC - Coming Soon
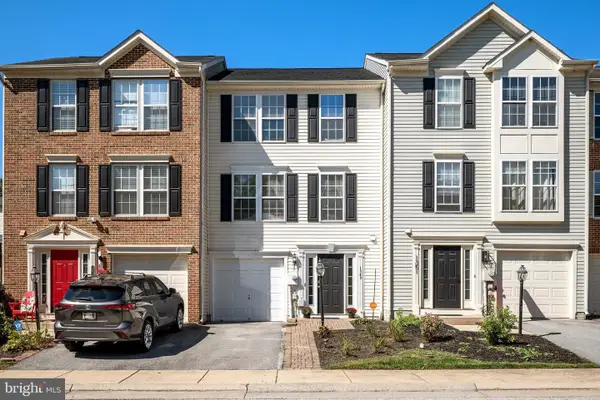 $299,900Coming Soon3 beds 3 baths
$299,900Coming Soon3 beds 3 baths1349 Mare St, RANSON, WV 25438
MLS# WVJF2019922Listed by: RE/MAX DISTINCTIVE REAL ESTATE - New
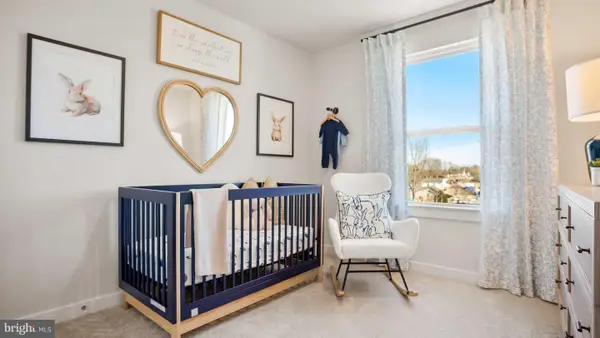 $319,999Active4 beds 4 baths2,000 sq. ft.
$319,999Active4 beds 4 baths2,000 sq. ft.Homesite 233 Monroe Ave, RANSON, WV 25438
MLS# WVJF2019868Listed by: NEW HOME STAR VIRGINIA, LLC - New
 $294,999Active3 beds 3 baths1,600 sq. ft.
$294,999Active3 beds 3 baths1,600 sq. ft.Homesite 1123 Huntwell West Blvd, RANSON, WV 25438
MLS# WVJF2019870Listed by: NEW HOME STAR VIRGINIA, LLC - New
 $329,999Active4 beds 4 baths2,000 sq. ft.
$329,999Active4 beds 4 baths2,000 sq. ft.Homesite 2664 Monroe Ave, RANSON, WV 25438
MLS# WVJF2019872Listed by: NEW HOME STAR VIRGINIA, LLC - New
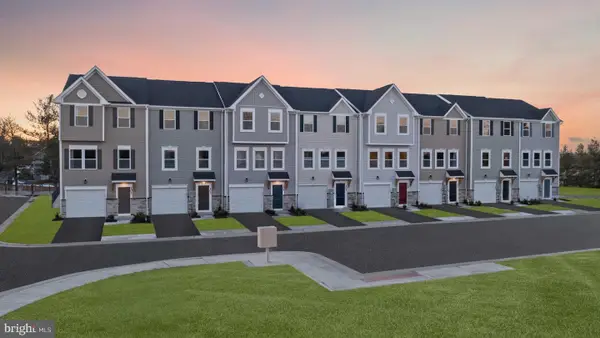 $329,999Active4 beds 4 baths2,000 sq. ft.
$329,999Active4 beds 4 baths2,000 sq. ft.Homesite 333 Monroe Ave, RANSON, WV 25438
MLS# WVJF2019874Listed by: NEW HOME STAR VIRGINIA, LLC
