415 E 10th Ave, Ranson, WV 25438
Local realty services provided by:ERA OakCrest Realty, Inc.
415 E 10th Ave,Ranson, WV 25438
$317,000
- 3 Beds
- 2 Baths
- - sq. ft.
- Single family
- Sold
Listed by: barbara s joran
Office: samson properties
MLS#:WVJF2020424
Source:BRIGHTMLS
Sorry, we are unable to map this address
Price summary
- Price:$317,000
About this home
Looking to downsize or perhaps just starting out? This beautifully renovated rancher situated on a corner lot is waiting for you! This home is loaded with numerous interior and exterior upgrades such as: all new plumbing, electrical, new windows and doors, LVP flooring, carpet, ceramic tile, paint, and light fixtures. The exterior has new vinyl siding, gutters, and trim. The roof is newer with architectural shingles. All the work was permitted by the City of Ranson. The gorgeous kitchen contains quartz countertops, island, and all new stainless steel appliances. The primary bathroom has a double quartz vanity and gorgeous walk in shower. The full bathroom has a single vanity and tub/shower. The new Trex deck with vinyl rails and steps that lead to the back yard may be accessed from the kitchen or the rear door in the one car garage. All the work has been done - move into this single family home with no HOA that is close to shopping, schools, restaurants, and the hospital. The flat yard is large enough for the kids and pets to roam! There are no sheds on the property; the back yard is not as deep as the side yard.
Contact an agent
Home facts
- Year built:1973
- Listing ID #:WVJF2020424
- Added:58 day(s) ago
- Updated:January 01, 2026 at 06:35 AM
Rooms and interior
- Bedrooms:3
- Total bathrooms:2
- Full bathrooms:2
Heating and cooling
- Cooling:Central A/C
- Heating:Electric, Heat Pump(s)
Structure and exterior
- Roof:Architectural Shingle
- Year built:1973
Utilities
- Water:Public
- Sewer:Public Sewer
Finances and disclosures
- Price:$317,000
- Tax amount:$1,363 (2025)
New listings near 415 E 10th Ave
- Open Thu, 11am to 4pm
 $442,018Active4 beds 3 baths2,203 sq. ft.
$442,018Active4 beds 3 baths2,203 sq. ft.70 (lot 340) Thornton Ave, RANSON, WV 25438
MLS# WVJF2019046Listed by: LEADING EDGE PROPERTIES LLC - Open Thu, 11am to 4:30pm
 $429,999Active5 beds 3 baths2,486 sq. ft.
$429,999Active5 beds 3 baths2,486 sq. ft.82 (lot 341) Thornton Ave, RANSON, WV 25438
MLS# WVJF2019048Listed by: LEADING EDGE PROPERTIES LLC  $457,519Pending5 beds 4 baths2,486 sq. ft.
$457,519Pending5 beds 4 baths2,486 sq. ft.79 (lot 348) Thornton Ave, RANSON, WV 25438
MLS# WVJF2019050Listed by: LEADING EDGE PROPERTIES LLC- Open Thu, 11am to 4:30pm
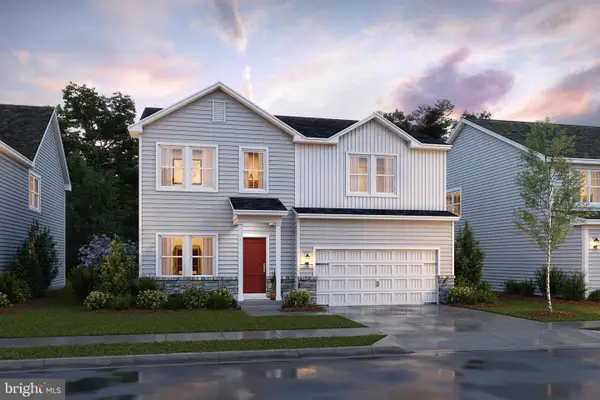 $417,999Active4 beds 3 baths2,080 sq. ft.
$417,999Active4 beds 3 baths2,080 sq. ft.94 (lot 342) Thornton Avenue, RANSON, WV 25438
MLS# WVJF2019052Listed by: LEADING EDGE PROPERTIES LLC 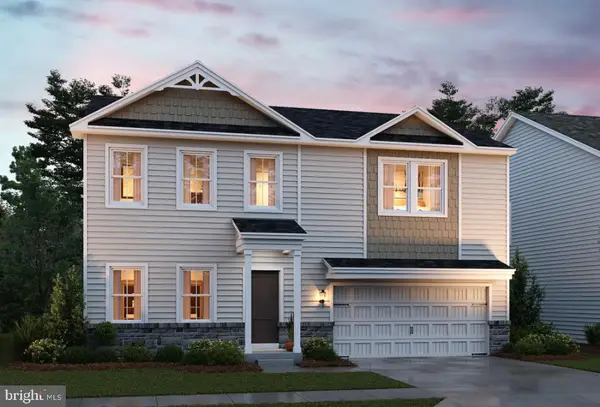 $476,175Pending5 beds 3 baths2,486 sq. ft.
$476,175Pending5 beds 3 baths2,486 sq. ft.91 (lot 347) Thornton Ave, RANSON, WV 25438
MLS# WVJF2020048Listed by: LEADING EDGE PROPERTIES LLC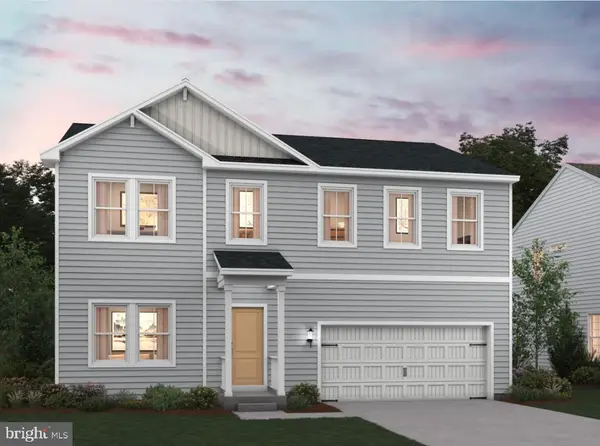 $493,567Pending5 beds 3 baths3,016 sq. ft.
$493,567Pending5 beds 3 baths3,016 sq. ft.103 (lot 346) Thornton Ave, RANSON, WV 25438
MLS# WVJF2020050Listed by: LEADING EDGE PROPERTIES LLC- Open Thu, 11am to 4:30pm
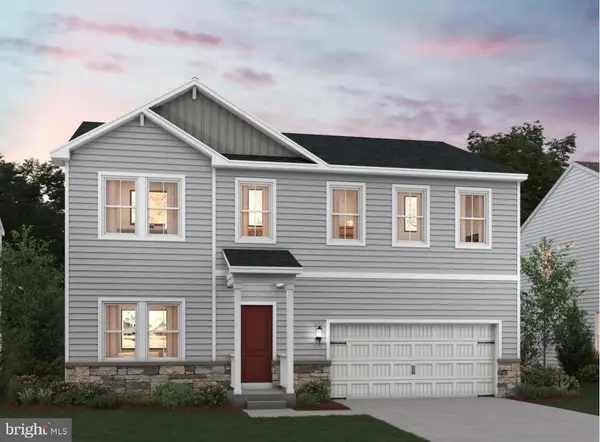 $449,999Active5 beds 3 baths2,486 sq. ft.
$449,999Active5 beds 3 baths2,486 sq. ft.114 (lot 344) Thornton Ave, RANSON, WV 25438
MLS# WVJF2020052Listed by: LEADING EDGE PROPERTIES LLC - Open Thu, 11am to 4:30pm
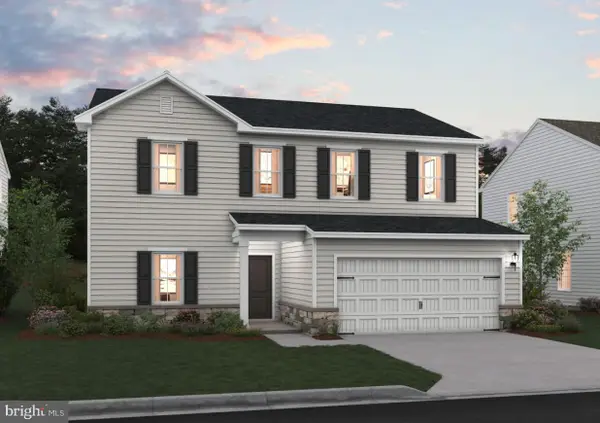 $439,999Active4 beds 3 baths2,203 sq. ft.
$439,999Active4 beds 3 baths2,203 sq. ft.106 (lot 343) Thornton Ave, RANSON, WV 25438
MLS# WVJF2020070Listed by: LEADING EDGE PROPERTIES LLC - Open Thu, 11am to 4:30pm
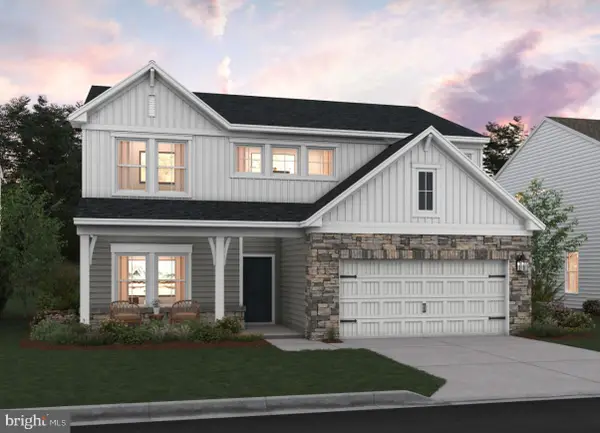 $449,999Active4 beds 3 baths2,203 sq. ft.
$449,999Active4 beds 3 baths2,203 sq. ft.122 (lot 345) Thornton Ave, RANSON, WV 25438
MLS# WVJF2020590Listed by: LEADING EDGE PROPERTIES LLC 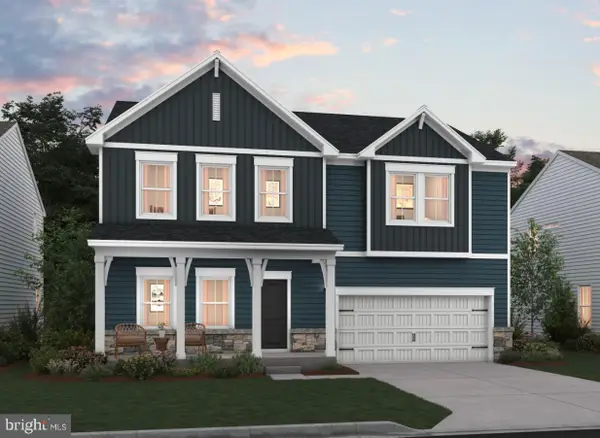 $515,437Pending5 beds 4 baths3,236 sq. ft.
$515,437Pending5 beds 4 baths3,236 sq. ft.319 (lot 433) Gerry Street, RANSON, WV 25438
MLS# WVJF2020744Listed by: LEADING EDGE PROPERTIES LLC
