576 Thumper Dr, RANSON, WV 25438
Local realty services provided by:ERA Martin Associates
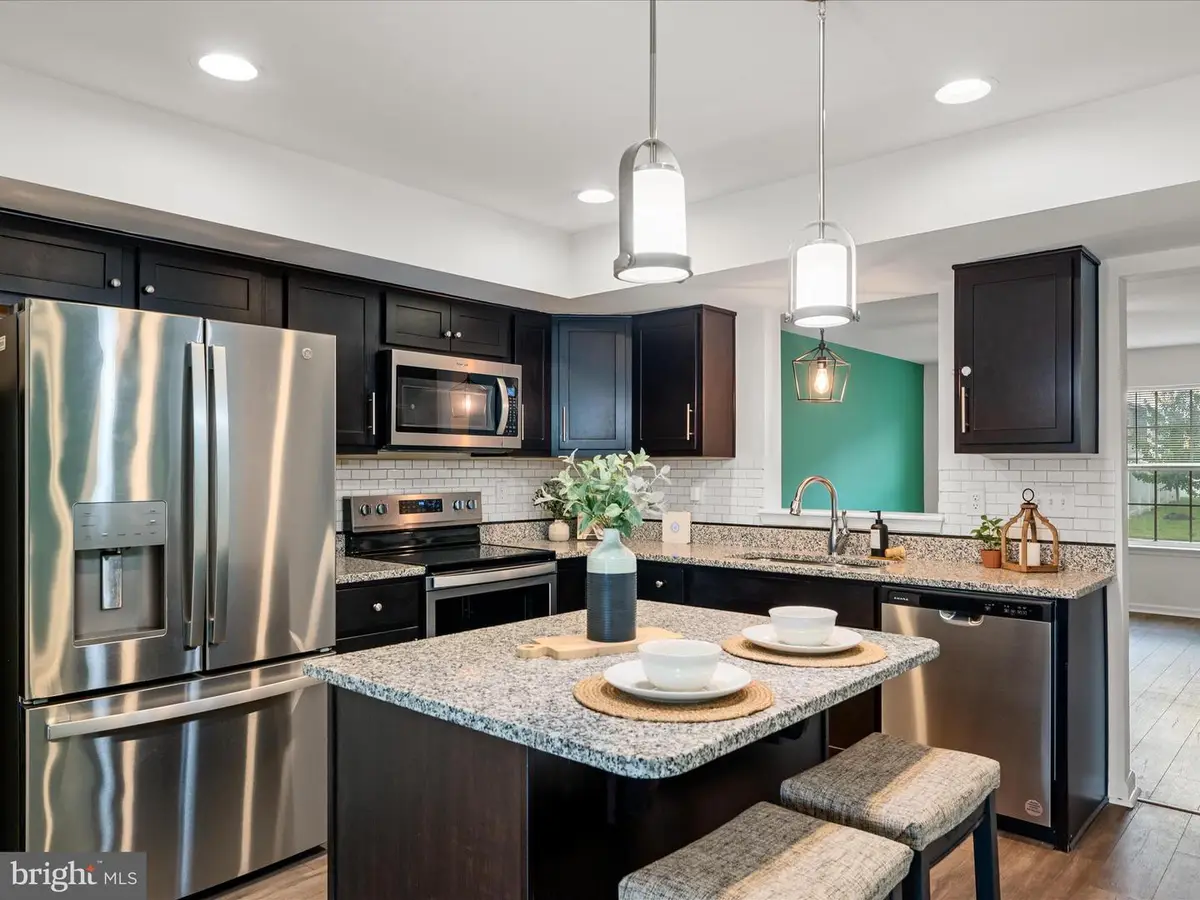
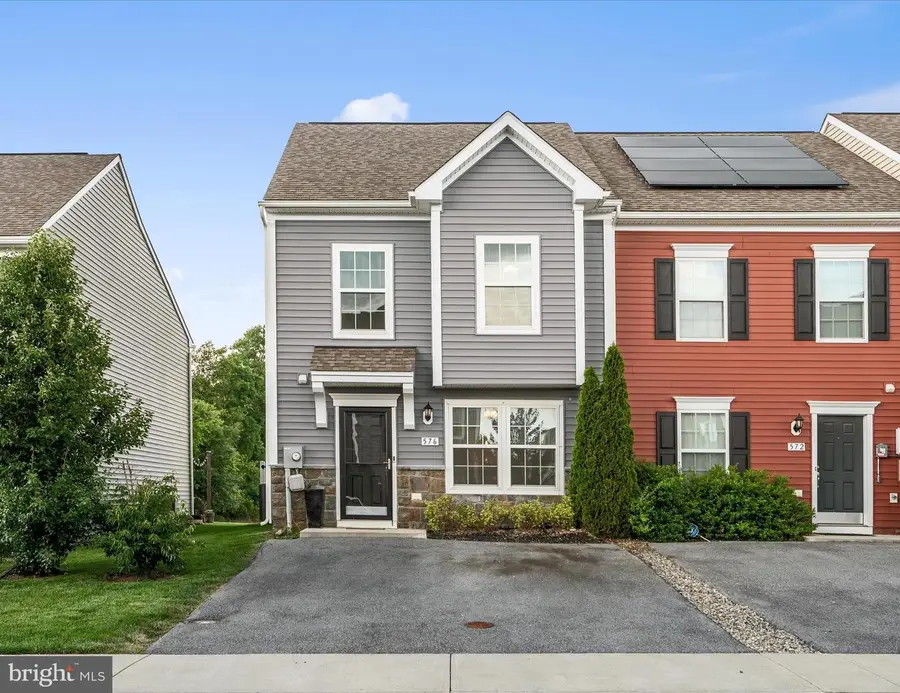
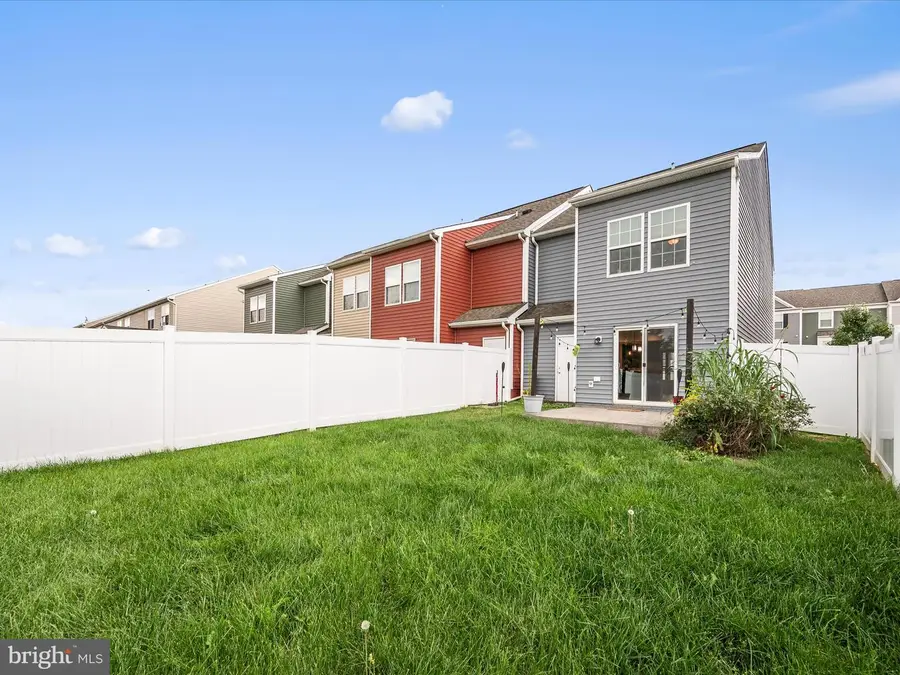
576 Thumper Dr,RANSON, WV 25438
$310,000
- 3 Beds
- 3 Baths
- 1,488 sq. ft.
- Townhouse
- Pending
Listed by:marcy j deck
Office:dandridge realty group, llc.
MLS#:WVJF2018140
Source:BRIGHTMLS
Price summary
- Price:$310,000
- Price per sq. ft.:$208.33
- Monthly HOA dues:$45
About this home
Freshly painted & move-in ready end-unit townhome in a conveniently located community! Featuring a fenced yard with stamped concrete patio that backs to open land, enjoy quiet comfort in your own private space while living within walking distance to lots of shops and restaurants. The main level features an open-concept layout with an eat-in kitchen equipped with granite countertops, a center island with seating, and a beautiful tile backsplash. The kitchen flows seamlessly into the ample-sized family room with adjacent half bath. Luxury vinyl plank flooring extends throughout the main level, while brand new carpeting adds a comfortable feel to all 3 bedrooms and the staircase. Upstairs, the primary suite includes a walk-in closet and an ensuite bath with a dual vanity and linen closet. Two additional bedrooms, including one with a stylish accent wall, share another full bath. The upstairs laundry area makes for an efficient flow that improves daily life. With easy access to major commuter routes and local amenities, make this one yours and call it "home!" Also makes a great rental property for a saavy investor!
Contact an agent
Home facts
- Year built:2018
- Listing Id #:WVJF2018140
- Added:36 day(s) ago
- Updated:August 01, 2025 at 07:29 AM
Rooms and interior
- Bedrooms:3
- Total bathrooms:3
- Full bathrooms:2
- Half bathrooms:1
- Living area:1,488 sq. ft.
Heating and cooling
- Cooling:Central A/C
- Heating:Electric, Heat Pump(s)
Structure and exterior
- Roof:Shingle
- Year built:2018
- Building area:1,488 sq. ft.
- Lot area:0.06 Acres
Utilities
- Water:Public
- Sewer:Public Sewer
Finances and disclosures
- Price:$310,000
- Price per sq. ft.:$208.33
- Tax amount:$1,995 (2024)
New listings near 576 Thumper Dr
- New
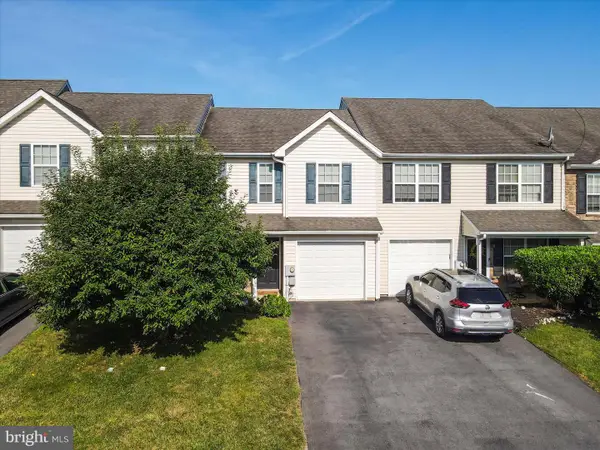 $269,900Active3 beds 3 baths1,298 sq. ft.
$269,900Active3 beds 3 baths1,298 sq. ft.24 Fuzzy Tail Dr, RANSON, WV 25438
MLS# WVJF2018738Listed by: BURCH REAL ESTATE GROUP, LLC - New
 $309,990Active4 beds 4 baths2,349 sq. ft.
$309,990Active4 beds 4 baths2,349 sq. ft.Homesite 16 Sumter Ave, RANSON, WV 25438
MLS# WVJF2018722Listed by: NEW HOME STAR VIRGINIA, LLC - New
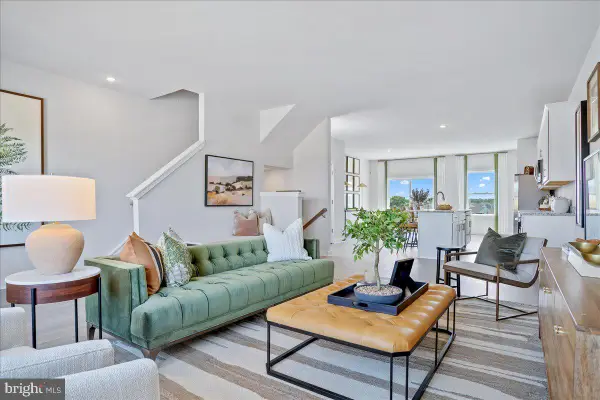 $322,990Active4 beds 4 baths2,349 sq. ft.
$322,990Active4 beds 4 baths2,349 sq. ft.Homesite 166 Sumter Ave, RANSON, WV 25438
MLS# WVJF2018726Listed by: NEW HOME STAR VIRGINIA, LLC - Open Fri, 11am to 5pmNew
 $531,440Active5 beds 4 baths2,882 sq. ft.
$531,440Active5 beds 4 baths2,882 sq. ft.1219 Red Clover Ln #hamilton Lot 198, RANSON, WV 25438
MLS# WVJF2018702Listed by: SAMSON PROPERTIES - Open Fri, 11am to 5pmNew
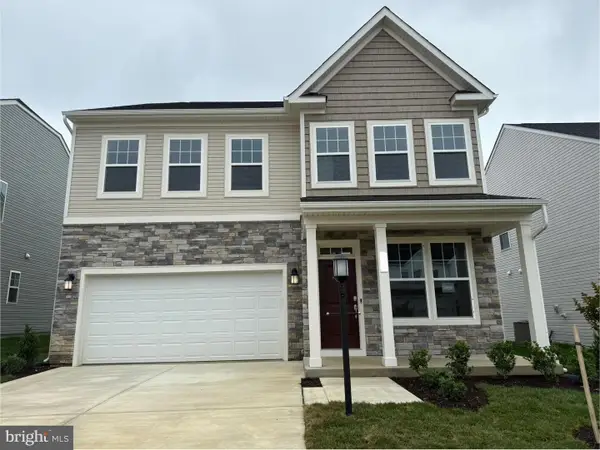 $450,190Active4 beds 3 baths2,550 sq. ft.
$450,190Active4 beds 3 baths2,550 sq. ft.1243 Red Clover Ln #ashton Lot195, RANSON, WV 25438
MLS# WVJF2018704Listed by: SAMSON PROPERTIES - Open Fri, 11am to 5pmNew
 $324,990Active3 beds 4 baths1,766 sq. ft.
$324,990Active3 beds 4 baths1,766 sq. ft.1343 Cedar Valley Rd #lot 93 Lancaster, RANSON, WV 25438
MLS# WVJF2018696Listed by: SAMSON PROPERTIES - Open Fri, 11am to 5pmNew
 $259,990Active2 beds 4 baths1,342 sq. ft.
$259,990Active2 beds 4 baths1,342 sq. ft.1355 Cedar Valley Rd #lot 89 Quincy, RANSON, WV 25438
MLS# WVJF2018700Listed by: SAMSON PROPERTIES - New
 $307,280Active3 beds 4 baths1,989 sq. ft.
$307,280Active3 beds 4 baths1,989 sq. ft.Homesite 96 Sumter Ave, RANSON, WV 25438
MLS# WVJF2018662Listed by: NEW HOME STAR VIRGINIA, LLC - New
 $307,280Active3 beds 4 baths1,989 sq. ft.
$307,280Active3 beds 4 baths1,989 sq. ft.Homesite 99 Sumter Ave, RANSON, WV 25438
MLS# WVJF2018660Listed by: NEW HOME STAR VIRGINIA, LLC - New
 $274,990Active3 beds 3 baths1,566 sq. ft.
$274,990Active3 beds 3 baths1,566 sq. ft.3 Huntwell West Blvd, RANSON, WV 25438
MLS# WVJF2018646Listed by: NEW HOME STAR VIRGINIA, LLC

