79 Thornton Ave, Ranson, WV 25438
Local realty services provided by:ERA OakCrest Realty, Inc.
79 Thornton Ave,Ranson, WV 25438
$457,519
- 5 Beds
- 4 Baths
- 2,486 sq. ft.
- Single family
- Pending
Listed by: mason klipp, donald gregory o'wade jr.
Office: leading edge properties llc.
MLS#:WVJF2019050
Source:BRIGHTMLS
Price summary
- Price:$457,519
- Price per sq. ft.:$184.04
About this home
🌟 TO BE BUILT | MOVE-IN JANUARY 2026
🏡 The Water Lily at Huntwell West
5 Beds | 3 Baths | Home Office | Loft | Unfinished Basement
Fall in love with the Water Lily—a beautifully crafted 5-bedroom, 3-bath home that blends modern elegance with practical comfort in one stunning package. Nestled in Huntwell West, one of the Eastern Panhandle’s fastest-growing and most desirable communities, this home offers the perfect mix of peaceful suburban living with easy access to city amenities.
Located just minutes from shopping, dining, and entertainment—including the Hollywood Casino at Charles Town Races—you'll also enjoy close proximity to Harpers Ferry, Charles Town, Frederick, MD, Northern Virginia, and Washington, D.C.
✨ Main Level Highlights:
Open-concept living with 9’ ceilings, recessed lighting, and luxury vinyl plank flooring
Chef-inspired kitchen with:
Quartz countertops & large center island
White enamel farmhouse sink
Ceramic tile backsplash
Farmhouse-style cabinetry in light stain
Stainless steel appliance package
Spacious double pantry
Main-level bedroom with full bath – ideal for guests or multigenerational living
Private home office perfect for remote work or study
🛏️ Upstairs Retreat:
Four spacious bedrooms, including a luxurious primary suite featuring:
Dual oversized walk-in closets
Spa-style bathroom with frameless walk-in shower and double vanity
Versatile loft/family room
Convenient full laundry room
Third full bath with thoughtful layout for a growing household
🛠️ Bonus Features:
Unfinished basement with L-shaped areaway & bath rough-in – ready to customize for future living space, gym, media room, or storage
🏡 Exterior & Smart Home Upgrades:
Stone water table for enhanced curb appeal
Designer lighting, including modern chandelier
Smart home features:
Wi-Fi garage door opener
Ring video doorbell
Kwikset HALO Wi-Fi Smart Lock
Upgraded CAT6 + RG6 wiring throughout
📍 Come See It for Yourself:
Tour our professionally decorated Water Lily model and discover why Huntwell West is one of the most sought-after new communities in the region.
Limited-time buyer incentives available for January 2026 move-ins—ask us for details!
📸 Photos shown are of a similar model. Taxes are estimated.
Contact an agent
Home facts
- Year built:2025
- Listing ID #:WVJF2019050
- Added:80 day(s) ago
- Updated:December 25, 2025 at 08:30 AM
Rooms and interior
- Bedrooms:5
- Total bathrooms:4
- Full bathrooms:4
- Living area:2,486 sq. ft.
Heating and cooling
- Cooling:Energy Star Cooling System, Programmable Thermostat
- Heating:Electric, Energy Star Heating System, Programmable Thermostat
Structure and exterior
- Roof:Architectural Shingle
- Year built:2025
- Building area:2,486 sq. ft.
- Lot area:0.13 Acres
Schools
- High school:JEFFERSON
- Middle school:WILDWOOD
- Elementary school:RANSON
Utilities
- Water:Public
- Sewer:Public Sewer
Finances and disclosures
- Price:$457,519
- Price per sq. ft.:$184.04
- Tax amount:$3,500 (2025)
New listings near 79 Thornton Ave
- New
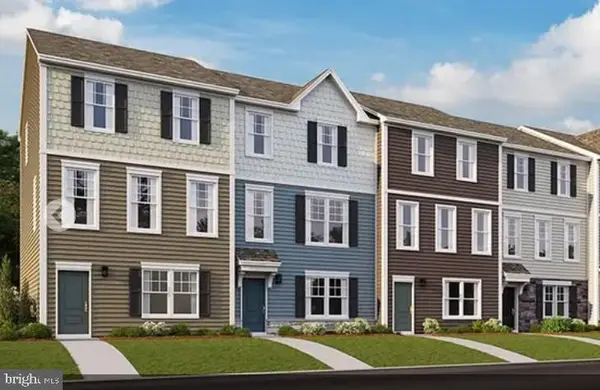 $339,990Active3 beds 3 baths1,731 sq. ft.
$339,990Active3 beds 3 baths1,731 sq. ft.447 Presidents Pointe Ave, RANSON, WV 25438
MLS# WVJF2021086Listed by: THE BRYAN GROUP REAL ESTATE, LLC - New
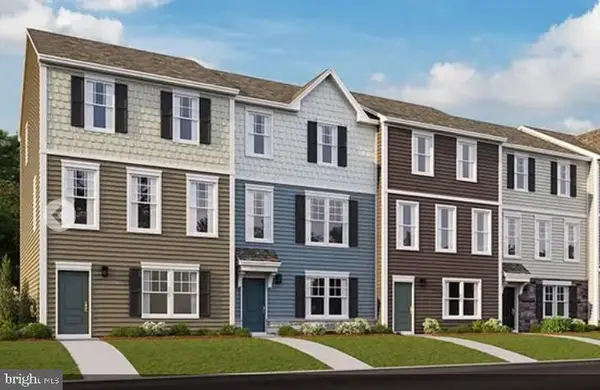 $346,990Active3 beds 3 baths1,731 sq. ft.
$346,990Active3 beds 3 baths1,731 sq. ft.439 Presidents Pointe Ave, RANSON, WV 25438
MLS# WVJF2021088Listed by: THE BRYAN GROUP REAL ESTATE, LLC - New
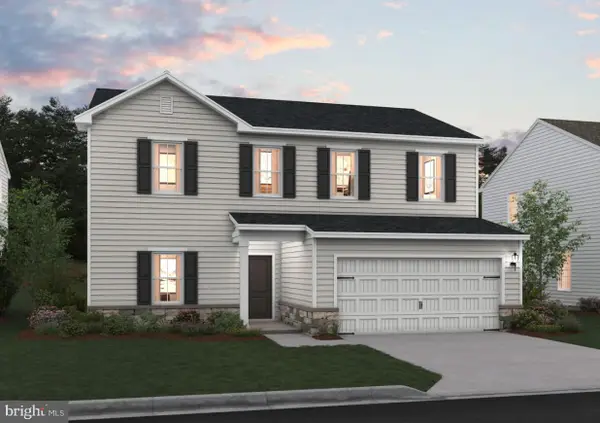 $483,583Active4 beds 3 baths2,203 sq. ft.
$483,583Active4 beds 3 baths2,203 sq. ft.Lot 437 Gerry St, RANSON, WV 25438
MLS# WVJF2021008Listed by: LEADING EDGE PROPERTIES LLC - Open Thu, 11am to 4:30pmNew
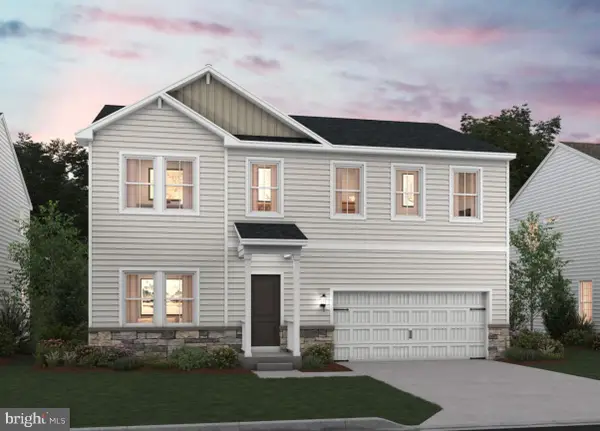 $479,285Active5 beds 3 baths2,486 sq. ft.
$479,285Active5 beds 3 baths2,486 sq. ft.341 Gerry St, RANSON, WV 25438
MLS# WVJF2020996Listed by: LEADING EDGE PROPERTIES LLC - New
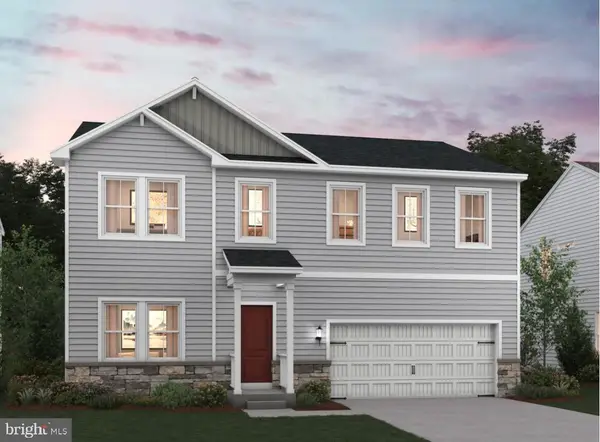 $469,725Active5 beds 3 baths2,486 sq. ft.
$469,725Active5 beds 3 baths2,486 sq. ft.Lot 429 Gerry St, RANSON, WV 25438
MLS# WVJF2020998Listed by: LEADING EDGE PROPERTIES LLC - Open Thu, 11am to 5pmNew
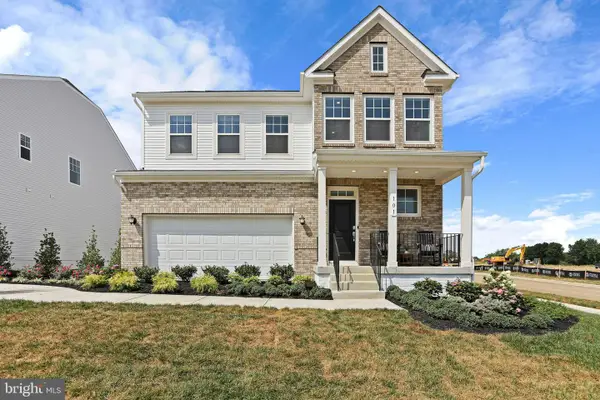 $519,990Active5 beds 5 baths3,408 sq. ft.
$519,990Active5 beds 5 baths3,408 sq. ft.432 Mountain Laurel Blvd #lot 483 Laurel, RANSON, WV 25438
MLS# WVJF2020992Listed by: SAMSON PROPERTIES 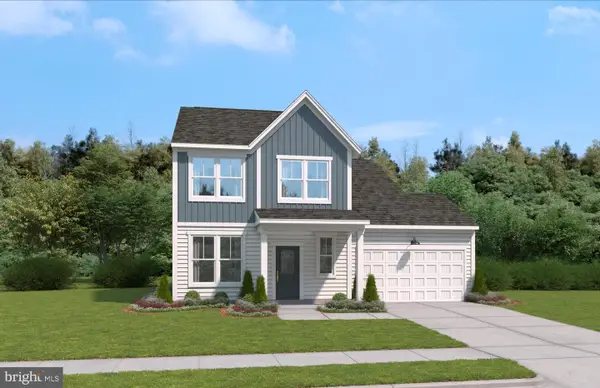 $469,990Active4 beds 3 baths2,375 sq. ft.
$469,990Active4 beds 3 baths2,375 sq. ft.129 Taft Ave, RANSON, WV 25438
MLS# WVJF2020958Listed by: THE BRYAN GROUP REAL ESTATE, LLC $469,990Active4 beds 3 baths2,375 sq. ft.
$469,990Active4 beds 3 baths2,375 sq. ft.135 Taft Ave, RANSON, WV 25438
MLS# WVJF2020960Listed by: THE BRYAN GROUP REAL ESTATE, LLC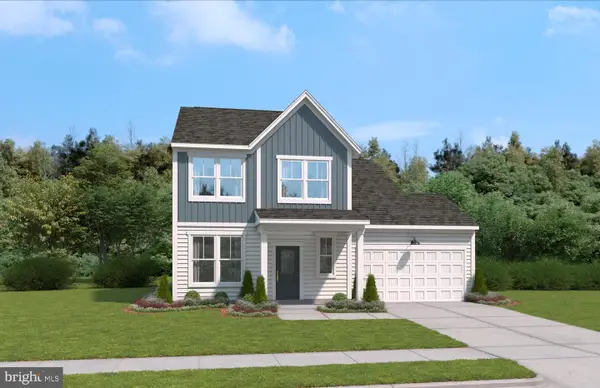 $464,990Active4 beds 3 baths2,375 sq. ft.
$464,990Active4 beds 3 baths2,375 sq. ft.143 Taft Ave, RANSON, WV 25438
MLS# WVJF2020962Listed by: THE BRYAN GROUP REAL ESTATE, LLC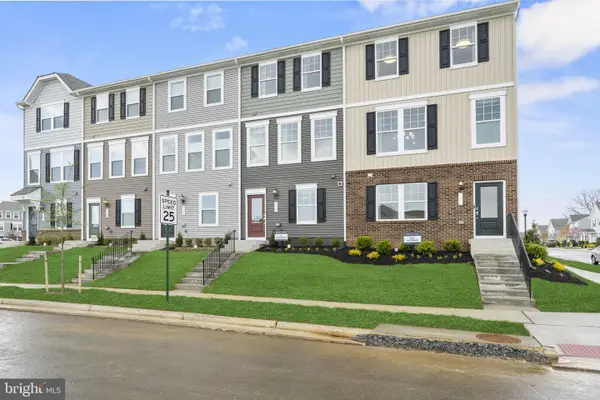 $364,990Active2 beds 3 baths1,387 sq. ft.
$364,990Active2 beds 3 baths1,387 sq. ft.344 Anthem St, RANSON, WV 25438
MLS# WVJF2020964Listed by: THE BRYAN GROUP REAL ESTATE, LLC
