- ERA
- West Virginia
- Romney
- 2362 Skyview Dr
2362 Skyview Dr, Romney, WV 26757
Local realty services provided by:ERA OakCrest Realty, Inc.
2362 Skyview Dr,Romney, WV 26757
$399,000
- 2 Beds
- 2 Baths
- 1,960 sq. ft.
- Single family
- Active
Listed by: sheila g judy
Office: wv real estate agency, llc.
MLS#:WVHS2006718
Source:BRIGHTMLS
Price summary
- Price:$399,000
- Price per sq. ft.:$203.57
- Monthly HOA dues:$22.92
About this home
THIS BEAUTIFUL PROPERTY SETS AT THE END OF SKYVIEW RD. THIS PROPERTY RESTS ON TOP OF HIGH MOUNTAIN ORCHARDS WITH SCENIC VIEWS IN ALL DIRECTIONS! THE OWNER BUILT THE LOG-SIDED HOME IN 1991 ON THE 3.18 ACRE LOT, IN THE QUAINT AREA OF HIGH MOUNTAIN ORCHARDS SUBDIVISION. HE HAS BEEN THE ONLY OWNER AND NOT A FULL-TIME RESIDENT. OVER THE YEARS, THE OWNER PLANTED EVERY TREE AND SCRUB, CREATING A STUNNING PARK-LIKE SETTING. THE SPACIOUS. COVERED FRONT PORCH IS QUITE WELCOMING. THE MAIN LEVEL HAS A SPACIOUS LIVING ROOM, WITH HARDWOOD FLOORS, INCLUDING A GAS STOVE, WHICH RADIATES WARMTH UPWARD TO THE OPEN LOFT AREA. THE UPPER EXTRA OPEN SPACE IS PERFECT FOR VISITORS WHICH CAN ALSO BE USED FOR AN ADDITIONAL PLACE FOR A SLEEPOVER OR USED FOR A ROOM TO RELAX AND GO OUT ON THE UPPER BALCONY. THE MAIN LEVEL HAS A SPACIOUS BEDROOM WITH A CLOSET. THERE'S A FULL BATHROOM, WITH CERAMIC TILE ON THE MAIN LEVEL. THE KITCHEN HAS A REFRIGERATOR, STAINLESS STEEL DOUBLE SINK, AN ELECTRIC COUNTERTOP STOVE, AND A BUILT-IN WALL OVEN, WITH PLENTY OF HARDWOOD CABINETS AND CERAMIC TILE FLOORING. ADJOINING IS THE DINING AREA WHICH OPENS TO THE BACK DECK AND HAS A SIZEABLE WINDOW TO WATCH THE WILDLIFE OR ENJOY THE SCENERY. THE 2-STORY HOME HAS A SPACIOUS, UPPER LEVEL, WITH AN UNFINISHED BEDROOM, WITH 2 CLOSETS, WAITING FOR THE NEW OWNER TO COMPLETE IT TO THEIR LIKING, INCLUDING A 2ND UNFINISHED BATHROOM. PROPANE PROVIDES HEAT FOR THE HOME WHICH RADIATES TO THE UPPER LEVEL. IN ADDITION, ARE SEVERAL ELECTRIC BASEBOARDS FOR HEAT. THERE'S A SEPTIC SYSTEM. THE WATER IS STORED IN AN 1800 GALLON WATER CONTAINER ON THE SIDE OF THE HOME AND SERVICED BY PUDDLE MAKER CO. & ONLY $100, PER DELIVERY! DUE TO THE ELEVATION OF HIGH MOUNTAIN ORCHARDS SUBDIVISION. SOME HOMEOWNERS DO HAVE WELLS. THE EXTERIOR WILL NEED A FRESH COAT OF STAIN. ATTACHED TO THE HOME IS AN OVER-SIZED 2 CAR GARAGE WITH CABINETS AND STORAGE. THE GROUNDS HAVE COLORADO BLUE SPRUCE TREES, FRUIT TREES AND MAPLE TREES, AMONG OTHER SHUBURIES. ROOF REPLACED IN 2015, NEW WATER PUMP 2021, PROPANE STOVE REBUILT 2020, Wi-Fi CAPABLE. OPTION for Additional 3+ Adjoining Lot! BRING OFFERS! THE PICTURES WILL TELL THE STORY.
Contact an agent
Home facts
- Year built:1991
- Listing ID #:WVHS2006718
- Added:160 day(s) ago
- Updated:February 11, 2026 at 02:38 PM
Rooms and interior
- Bedrooms:2
- Total bathrooms:2
- Full bathrooms:2
- Living area:1,960 sq. ft.
Heating and cooling
- Cooling:Ceiling Fan(s), Window Unit(s)
- Heating:Baseboard - Electric, Propane - Owned
Structure and exterior
- Roof:Architectural Shingle
- Year built:1991
- Building area:1,960 sq. ft.
- Lot area:3.18 Acres
Schools
- High school:HAMPSHIRE SENIOR
- Middle school:ROMNEY
- Elementary school:ROMNEY
Utilities
- Water:Holding Tank, Private, Rainwater Harvesting
- Sewer:On Site Septic
Finances and disclosures
- Price:$399,000
- Price per sq. ft.:$203.57
- Tax amount:$773 (2022)
New listings near 2362 Skyview Dr
- New
 $299,900Active4 beds 3 baths3,248 sq. ft.
$299,900Active4 beds 3 baths3,248 sq. ft.287 E Main St, ROMNEY, WV 26757
MLS# WVHS2007288Listed by: PIONEER RIDGE REALTY  $30,000Active0.82 Acres
$30,000Active0.82 AcresLot 1 Cornwell Dr, ROMNEY, WV 26757
MLS# WVHS2007278Listed by: THE KW COLLECTIVE $63,750Pending0.6 Acres
$63,750Pending0.6 Acres430 & 470 W Sioux Ln, ROMNEY, WV 26757
MLS# WVHS2007276Listed by: PIONEER RIDGE REALTY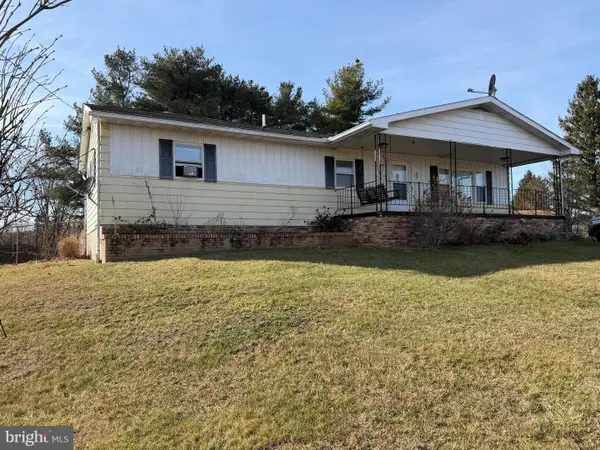 $239,000Active3 beds 3 baths1,224 sq. ft.
$239,000Active3 beds 3 baths1,224 sq. ft.150 Hannas Rd, ROMNEY, WV 26757
MLS# WVHS2007160Listed by: COLDWELL BANKER HOME TOWN REALTY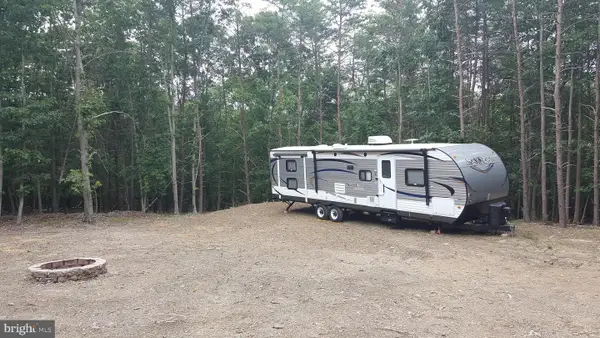 $198,000Active24.35 Acres
$198,000Active24.35 Acres253 Silver Fox Ln, ROMNEY, WV 26757
MLS# WVHS2007250Listed by: BLUE VALLEY REAL ESTATE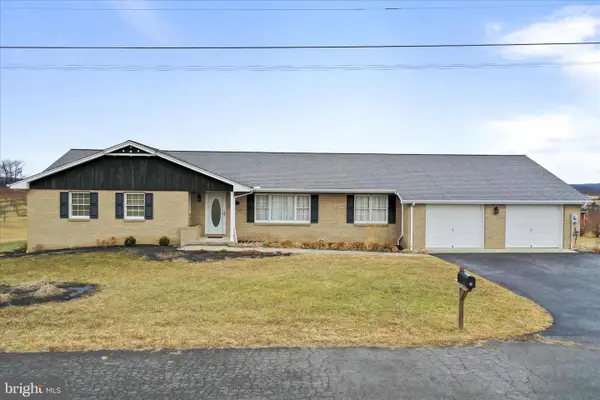 $349,900Pending4 beds 4 baths2,706 sq. ft.
$349,900Pending4 beds 4 baths2,706 sq. ft.82 Velvet Dr, ROMNEY, WV 26757
MLS# WVHS2007244Listed by: PIONEER RIDGE REALTY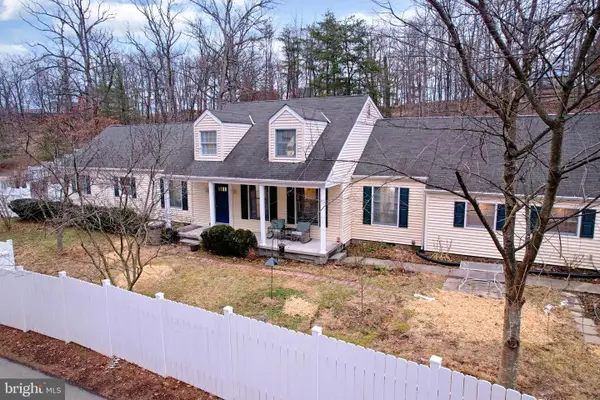 $395,000Pending3 beds 3 baths4,581 sq. ft.
$395,000Pending3 beds 3 baths4,581 sq. ft.250 Whippoorwill Dr, ROMNEY, WV 26757
MLS# WVHS2007212Listed by: COLDWELL BANKER HOME TOWN REALTY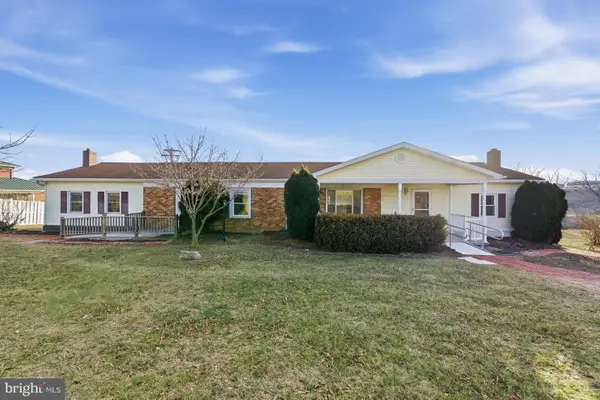 $325,000Active4 beds 5 baths4,100 sq. ft.
$325,000Active4 beds 5 baths4,100 sq. ft.81 Stayman Dr, ROMNEY, WV 26757
MLS# WVHS2007228Listed by: RE/MAX ROOTS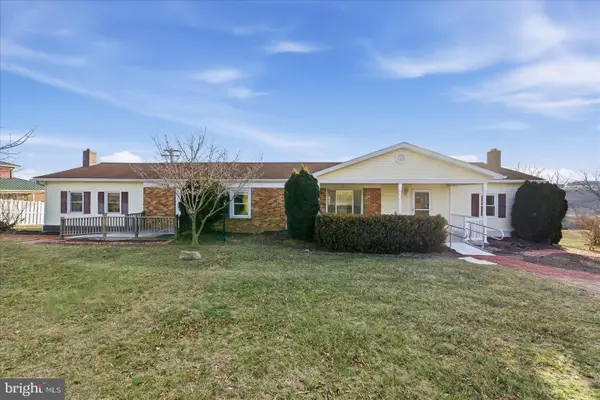 $325,000Active4 beds -- baths4,100 sq. ft.
$325,000Active4 beds -- baths4,100 sq. ft.81 Stayman Dr, ROMNEY, WV 26757
MLS# WVHS2007230Listed by: RE/MAX ROOTS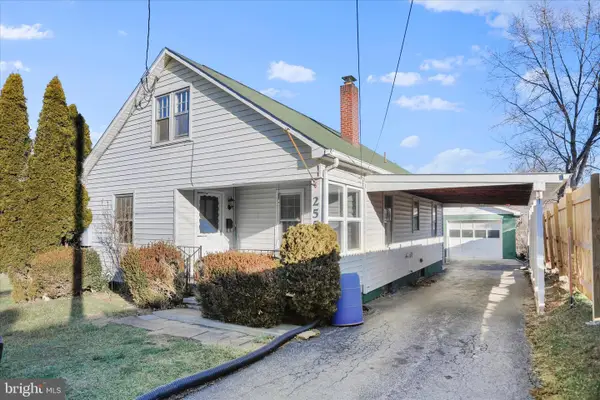 $235,000Active3 beds 2 baths1,148 sq. ft.
$235,000Active3 beds 2 baths1,148 sq. ft.255 W Marathon Pl, ROMNEY, WV 26757
MLS# WVHS2007194Listed by: PIONEER RIDGE REALTY

