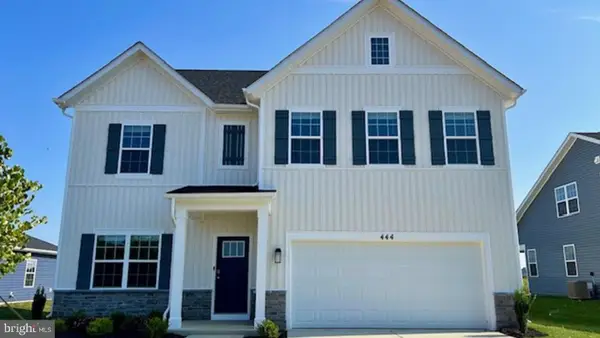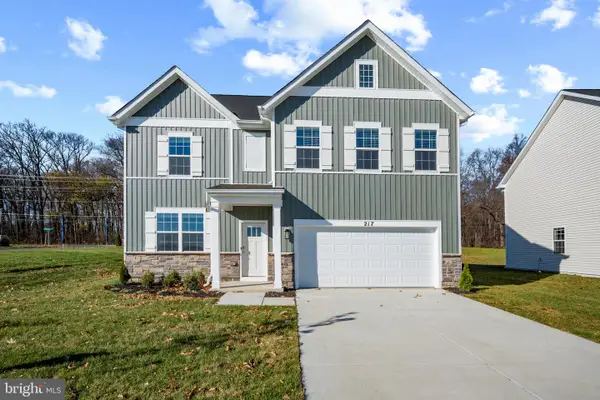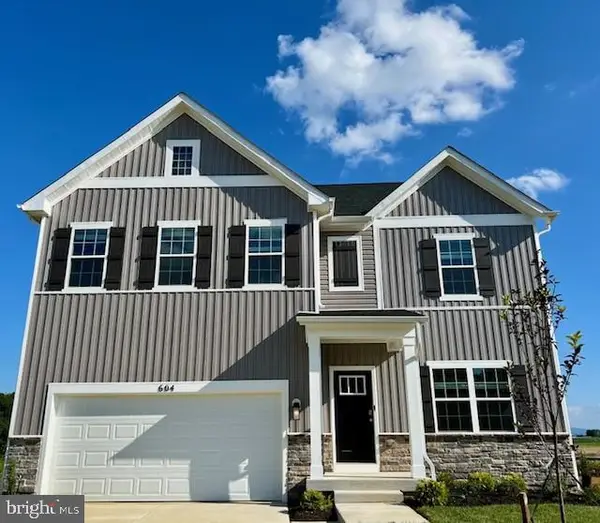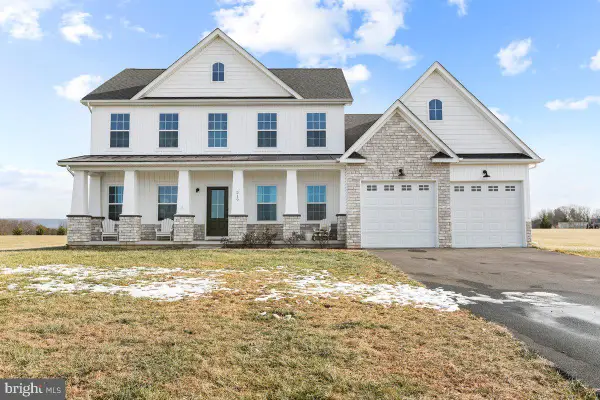1348 Whitmer Road, Shenandoah Junction, WV 25442
Local realty services provided by:ERA Central Realty Group
1348 Whitmer Road,Shenandoah Junction, WV 25442
$399,999
- 3 Beds
- 2 Baths
- 1,500 sq. ft.
- Single family
- Active
Listed by: angela d horner
Office: re/max distinctive real estate
MLS#:WVJF2019132
Source:BRIGHTMLS
Price summary
- Price:$399,999
- Price per sq. ft.:$266.67
About this home
Price adjustment! This is a brand new home, quality construction and ready for occupancy! No HOA on 1.3 unrestricted wooded acres minutes outside of Shepherdstown! One level ranch home hosting split bedroom plan with three bedrooms and two full bathrooms with open living/kitchen/dining layout. Kitchen will boast white cabinets, island, granite countertops, and stainless appliance package. Open living/dining space with cathedral ceilings and main living area w/ LVP flooring selection and electric fireplace. Primary bedroom suite offers walk-in closet and full bathroom w/ tiled walk-in shower. Full unfinished basement offers space for future growth! Enjoy sipping sweet tea from covered front porch. Just minutes from the conveniences of town w/ shopping, restaurants, and medical facilities nearby. Purchaser responsible for paying transfer tax stamps.
Contact an agent
Home facts
- Year built:2025
- Listing ID #:WVJF2019132
- Added:178 day(s) ago
- Updated:February 15, 2026 at 02:37 PM
Rooms and interior
- Bedrooms:3
- Total bathrooms:2
- Full bathrooms:2
- Living area:1,500 sq. ft.
Heating and cooling
- Cooling:Central A/C
- Heating:Electric, Heat Pump(s)
Structure and exterior
- Roof:Architectural Shingle
- Year built:2025
- Building area:1,500 sq. ft.
- Lot area:1.3 Acres
Utilities
- Water:Well
- Sewer:Septic Exists
Finances and disclosures
- Price:$399,999
- Price per sq. ft.:$266.67
New listings near 1348 Whitmer Road
- New
 $451,490Active4 beds 3 baths2,751 sq. ft.
$451,490Active4 beds 3 baths2,751 sq. ft.414 Buckeye Dr, SHENANDOAH JUNCTION, WV 25442
MLS# WVJF2021726Listed by: D.R. HORTON REALTY OF VIRGINIA, LLC  $439,990Pending5 beds 3 baths2,511 sq. ft.
$439,990Pending5 beds 3 baths2,511 sq. ft.547 Atkinson St, SHENANDOAH JUNCTION, WV 25442
MLS# WVJF2021578Listed by: D.R. HORTON REALTY OF VIRGINIA, LLC $674,990Active4 beds 4 baths3,505 sq. ft.
$674,990Active4 beds 4 baths3,505 sq. ft.218 Haybine Dr, SHENANDOAH JUNCTION, WV 25442
MLS# WVJF2021466Listed by: EXP REALTY, LLC $474,490Pending5 beds 3 baths2,511 sq. ft.
$474,490Pending5 beds 3 baths2,511 sq. ft.402 Buckeye Dr, SHENANDOAH JUNCTION, WV 25442
MLS# WVJF2021176Listed by: D.R. HORTON REALTY OF VIRGINIA, LLC $1,100,000Pending6 beds 5 baths4,928 sq. ft.
$1,100,000Pending6 beds 5 baths4,928 sq. ft.2436 Warm Springs Rd, SHENANDOAH JUNCTION, WV 25442
MLS# WVJF2021160Listed by: SAMSON PROPERTIES $474,490Pending5 beds 3 baths2,511 sq. ft.
$474,490Pending5 beds 3 baths2,511 sq. ft.402 Atkinson St, SHENANDOAH JUNCTION, WV 25442
MLS# WVJF2021146Listed by: D.R. HORTON REALTY OF VIRGINIA, LLC $799,900Active4 beds 5 baths2,967 sq. ft.
$799,900Active4 beds 5 baths2,967 sq. ft.219 Summerfield Way, SHENANDOAH JUNCTION, WV 25442
MLS# WVJF2020216Listed by: COLDWELL BANKER PREMIER $489,999Active4 beds 3 baths2,511 sq. ft.
$489,999Active4 beds 3 baths2,511 sq. ft.372 Atkinson Street, SHENANDOAH JUNCTION, WV 25442
MLS# WVJF2020478Listed by: SAMSON PROPERTIES $469,990Active4 beds 3 baths2,751 sq. ft.
$469,990Active4 beds 3 baths2,751 sq. ft.550 Atkinson St, SHENANDOAH JUNCTION, WV 25442
MLS# WVJF2020252Listed by: D.R. HORTON REALTY OF VIRGINIA, LLC $449,990Active4 beds 3 baths2,751 sq. ft.
$449,990Active4 beds 3 baths2,751 sq. ft.526 Atkinson St, SHENANDOAH JUNCTION, WV 25442
MLS# WVJF2020254Listed by: D.R. HORTON REALTY OF VIRGINIA, LLC

