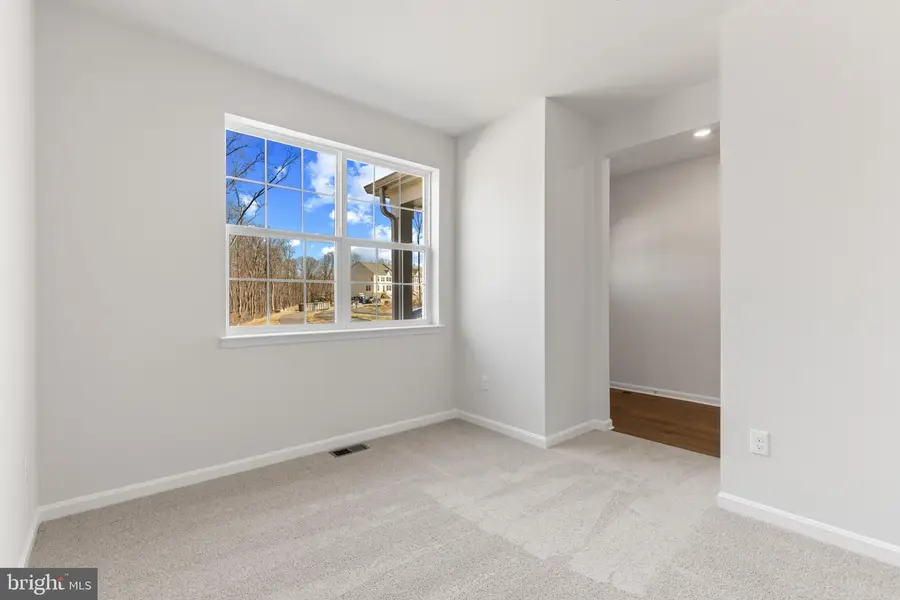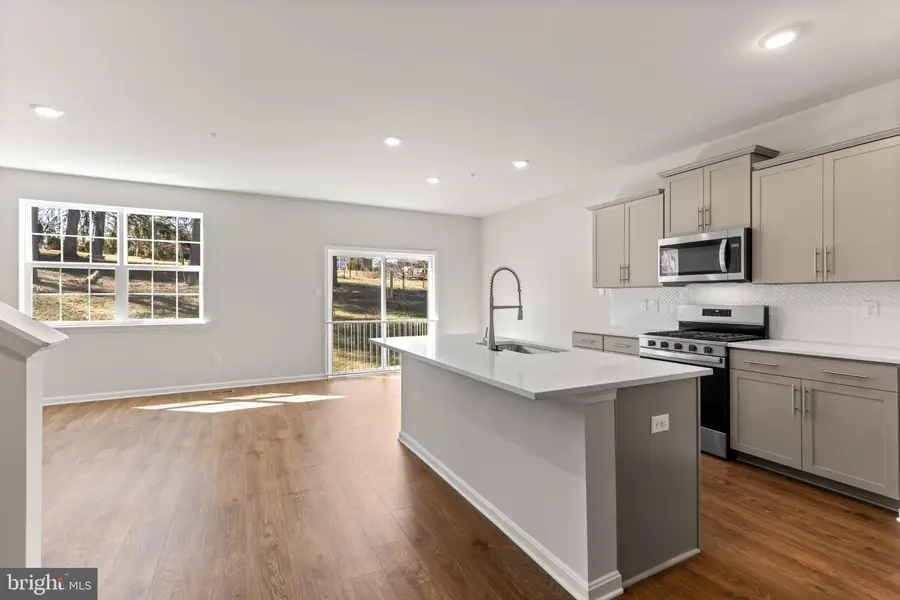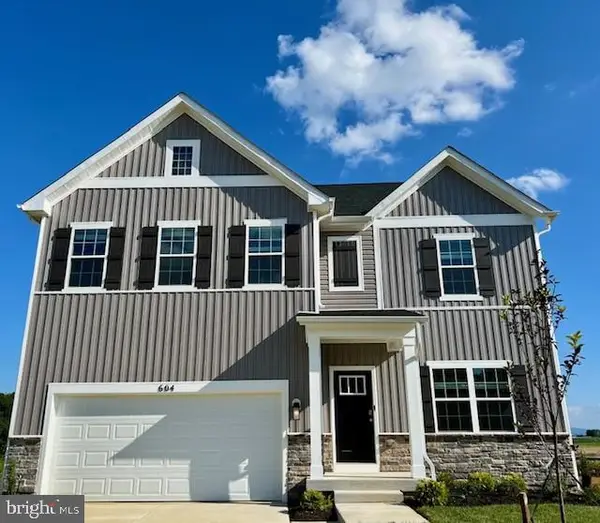408 Atkinson St, SHENANDOAH JUNCTION, WV 25442
Local realty services provided by:ERA Statewide Realty



408 Atkinson St,SHENANDOAH JUNCTION, WV 25442
$459,990
- 5 Beds
- 3 Baths
- 2,511 sq. ft.
- Single family
- Pending
Listed by:justin k wood
Office:d.r. horton realty of virginia, llc.
MLS#:WVJF2018238
Source:BRIGHTMLS
Price summary
- Price:$459,990
- Price per sq. ft.:$183.19
- Monthly HOA dues:$62
About this home
Check out our Hayden Model Home that comes with 5 Bedrooms, 3 Full Baths, Loft, and much more! The Hayden model offers the perfect blend of spacious living and modern design, making it an ideal choice for families and those seeking versatile living spaces. This home boasts five generously sized bedrooms, providing ample space for your family or guests. With three full bathrooms, mornings and evenings become stress-free affairs. The loft area is a versatile space that can be transformed into a playroom for kids, a cozy study nook, or a relaxing retreat. The open floor plan seamlessly connects the kitchen, family room, and living spaces, making it perfect for hosting gatherings and entertaining. The kitchen features a spacious island with stunning white quartz countertops, adding both functionality and style to your culinary experience. Offering convenience and accessibility, this home includes a first-level bedroom, catering to various lifestyle needs. Need a dedicated workspace? This home has an extra room that's perfect for an office or study. Schedule your private tour today!
Contact an agent
Home facts
- Year built:2025
- Listing Id #:WVJF2018238
- Added:46 day(s) ago
- Updated:August 15, 2025 at 07:30 AM
Rooms and interior
- Bedrooms:5
- Total bathrooms:3
- Full bathrooms:3
- Living area:2,511 sq. ft.
Heating and cooling
- Cooling:Central A/C
- Heating:Heat Pump - Electric BackUp
Structure and exterior
- Year built:2025
- Building area:2,511 sq. ft.
- Lot area:0.16 Acres
Utilities
- Water:Public
- Sewer:Public Sewer
Finances and disclosures
- Price:$459,990
- Price per sq. ft.:$183.19
New listings near 408 Atkinson St
- New
 $477,490Active5 beds 3 baths2,511 sq. ft.
$477,490Active5 beds 3 baths2,511 sq. ft.491 Atkinson St, SHENANDOAH JUNCTION, WV 25442
MLS# WVJF2018908Listed by: D.R. HORTON REALTY OF VIRGINIA, LLC  $485,000Pending3 beds 2 baths1,449 sq. ft.
$485,000Pending3 beds 2 baths1,449 sq. ft.118 Shade Tree Ln, SHENANDOAH JUNCTION, WV 25442
MLS# WVJF2018342Listed by: KELLER WILLIAMS REALTY CENTRE $502,490Pending4 beds 3 baths2,511 sq. ft.
$502,490Pending4 beds 3 baths2,511 sq. ft.445 Atkinson St, SHENANDOAH JUNCTION, WV 25442
MLS# WVJF2018334Listed by: D.R. HORTON REALTY OF VIRGINIA, LLC $450,000Pending3 beds 3 baths2,250 sq. ft.
$450,000Pending3 beds 3 baths2,250 sq. ft.1350 Whitmer Road, SHENANDOAH JUNCTION, WV 25442
MLS# WVJF2018306Listed by: RE/MAX DISTINCTIVE REAL ESTATE $529,490Pending5 beds 3 baths2,511 sq. ft.
$529,490Pending5 beds 3 baths2,511 sq. ft.616 Atkinson St, SHENANDOAH JUNCTION, WV 25442
MLS# WVJF2018224Listed by: D.R. HORTON REALTY OF VIRGINIA, LLC $715,000Active5 beds 6 baths4,093 sq. ft.
$715,000Active5 beds 6 baths4,093 sq. ft.125 Volney Hill Road, SHENANDOAH JUNCTION, WV 25442
MLS# WVJF2017936Listed by: EXP REALTY, LLC $3,250,000Active190.9 Acres
$3,250,000Active190.9 AcresJob Corps Rd, SHENANDOAH JUNCTION, WV 25442
MLS# WVJF2017686Listed by: HUNT COUNTRY SOTHEBY'S INTERNATIONAL REALTY $524,990Active5 beds 3 baths2,511 sq. ft.
$524,990Active5 beds 3 baths2,511 sq. ft.0 Atkinson St, SHENANDOAH JUNCTION, WV 25442
MLS# WVJF2017748Listed by: D.R. HORTON REALTY OF VIRGINIA, LLC $484,990Pending4 beds 3 baths2,511 sq. ft.
$484,990Pending4 beds 3 baths2,511 sq. ft.432 Atkinson St, SHENANDOAH JUNCTION, WV 25442
MLS# WVJF2017740Listed by: D.R. HORTON REALTY OF VIRGINIA, LLC
