121 Riderwood Ln, Shepherdstown, WV 25443
Local realty services provided by:ERA Valley Realty
121 Riderwood Ln,Shepherdstown, WV 25443
$433,490
- 4 Beds
- 2 Baths
- 1,698 sq. ft.
- Single family
- Active
Listed by: justin k wood
Office: d.r. horton realty of virginia, llc.
MLS#:WVJF2020722
Source:BRIGHTMLS
Price summary
- Price:$433,490
- Price per sq. ft.:$255.29
- Monthly HOA dues:$70
About this home
Quick Move In! Main Level Primary Bedroom! Large Lot! This inviting Neuville floor plan offers the perfect blend of style & functionality, all on a single level for your comfort & convenience. Relax & enjoy the charming front porch, accentuated with tasteful stone accents. This spacious home boasts 4 bedrooms & 2 full bathrooms, providing ample space for family living. The open floor is designed for effortless entertaining. A generously sized kitchen island with elegant granite countertops serves as the centerpiece for both culinary creativity & casual dining. LVP flooring in the main area and carpet in the bedrooms. An oversized 2-car garage includes automatic opener. Thoughtful planning includes rough-ins for future ceiling fans in the family room & bedrooms, allowing you to customize your comfort. This home is one-level living combining practicality with a touch of elegance. Don't miss out on the opportunity to make this beautiful house your new home.
Contact an agent
Home facts
- Year built:2025
- Listing ID #:WVJF2020722
- Added:46 day(s) ago
- Updated:January 08, 2026 at 02:50 PM
Rooms and interior
- Bedrooms:4
- Total bathrooms:2
- Full bathrooms:2
- Living area:1,698 sq. ft.
Heating and cooling
- Cooling:Central A/C
- Heating:Forced Air, Natural Gas
Structure and exterior
- Roof:Architectural Shingle
- Year built:2025
- Building area:1,698 sq. ft.
- Lot area:0.35 Acres
Utilities
- Water:Public
- Sewer:Public Sewer
Finances and disclosures
- Price:$433,490
- Price per sq. ft.:$255.29
New listings near 121 Riderwood Ln
- Open Fri, 11am to 2pmNew
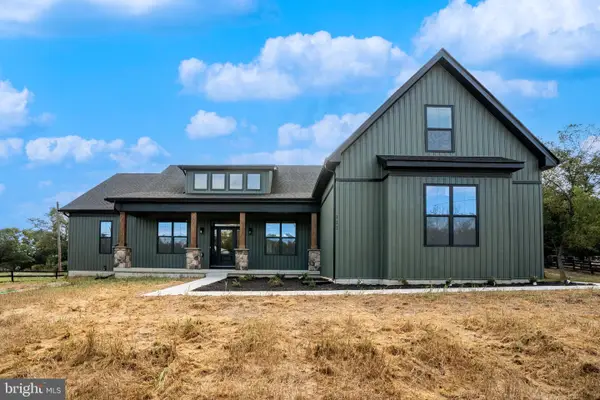 $799,999Active4 beds 4 baths2,709 sq. ft.
$799,999Active4 beds 4 baths2,709 sq. ft.5 Jingle Bells Ct, SHEPHERDSTOWN, WV 25443
MLS# WVJF2021208Listed by: GAIN REALTY - Open Fri, 11am to 2pmNew
 $949,999Active5 beds 6 baths4,114 sq. ft.
$949,999Active5 beds 6 baths4,114 sq. ft.19 Mistletoe Ln, SHEPHERDSTOWN, WV 25443
MLS# WVJF2021206Listed by: GAIN REALTY - Coming SoonOpen Sat, 11am to 1pm
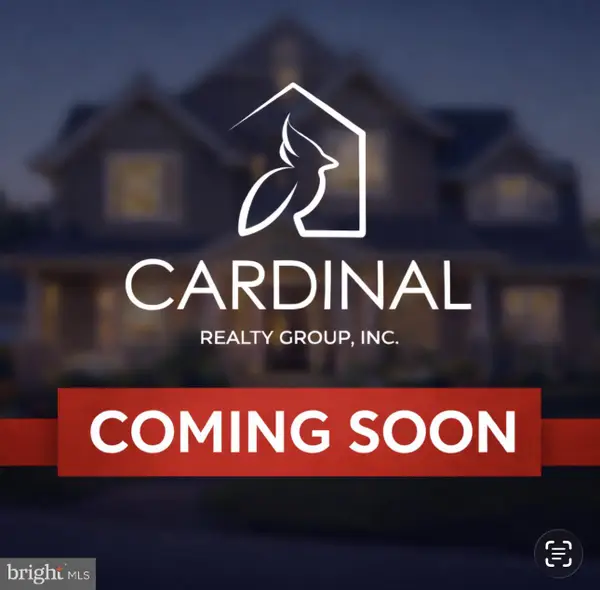 $325,000Coming Soon3 beds 1 baths
$325,000Coming Soon3 beds 1 baths403 E German St, SHEPHERDSTOWN, WV 25443
MLS# WVJF2021178Listed by: CARDINAL REALTY GROUP INC. 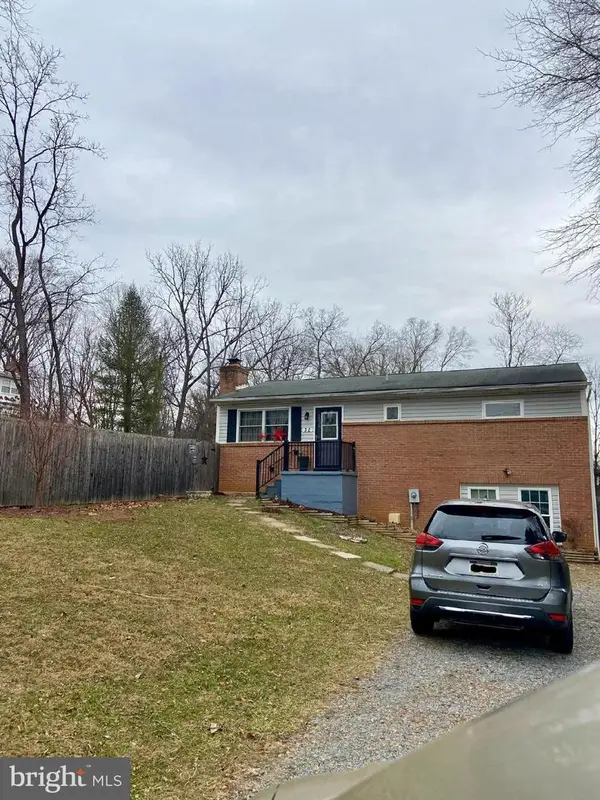 $299,900Active3 beds 3 baths1,920 sq. ft.
$299,900Active3 beds 3 baths1,920 sq. ft.32 Scott Dr, SHEPHERDSTOWN, WV 25443
MLS# WVJF2020970Listed by: EXP REALTY $449,900Active7.85 Acres
$449,900Active7.85 AcresRidge Rd, SHEPHERDSTOWN, WV 25443
MLS# WVJF2020954Listed by: BURCH REAL ESTATE GROUP, LLC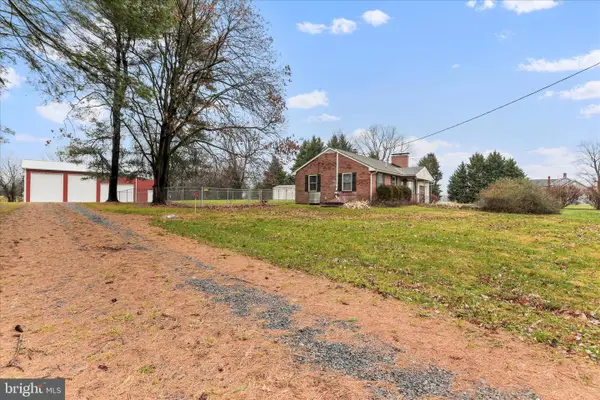 $487,500Active2 beds 1 baths864 sq. ft.
$487,500Active2 beds 1 baths864 sq. ft.4381 Engle Molers Rd, SHEPHERDSTOWN, WV 25443
MLS# WVJF2020848Listed by: COLDWELL BANKER PREMIER $449,990Active4 beds 3 baths2,969 sq. ft.
$449,990Active4 beds 3 baths2,969 sq. ft.144 Riderwood Way, SHEPHERDSTOWN, WV 25443
MLS# WVJF2021040Listed by: D.R. HORTON REALTY OF VIRGINIA, LLC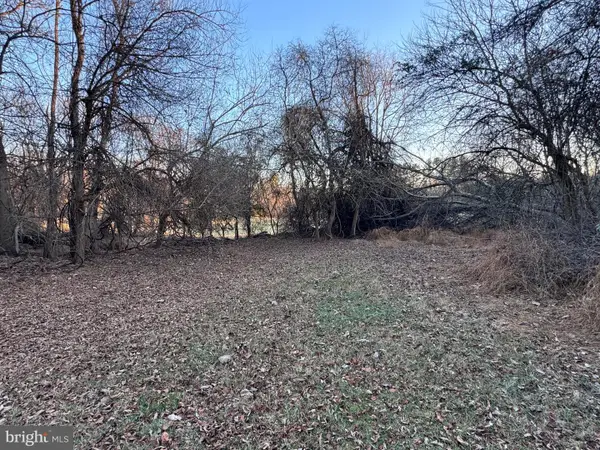 $140,000Active2.07 Acres
$140,000Active2.07 AcresUnnumbered Lot Ledge-lowe Off Shepherd Lane, SHEPHERDSTOWN, WV 25443
MLS# WVJF2019244Listed by: SAMSON PROPERTIES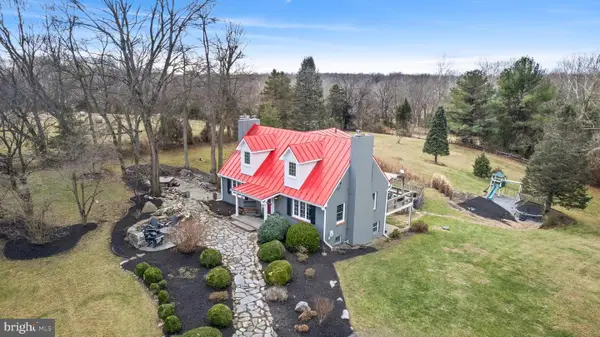 $625,000Pending3 beds 3 baths2,672 sq. ft.
$625,000Pending3 beds 3 baths2,672 sq. ft.5194 Scrabble Rd, SHEPHERDSTOWN, WV 25443
MLS# WVJF2020892Listed by: PATH REALTY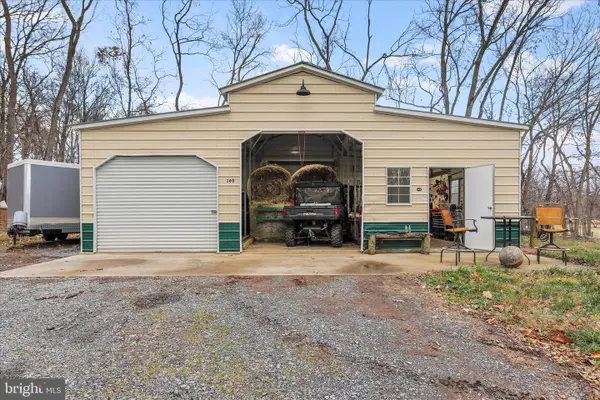 $1,100,000Active20.62 Acres
$1,100,000Active20.62 Acres160 Otter Run Place, SHEPHERDSTOWN, WV 25443
MLS# WVJF2020628Listed by: PEARSON SMITH REALTY, LLC
