278 Chandler Dr, SHEPHERDSTOWN, WV 25443
Local realty services provided by:ERA Byrne Realty
278 Chandler Dr,SHEPHERDSTOWN, WV 25443
$599,900
- 4 Beds
- 3 Baths
- 2,144 sq. ft.
- Single family
- Active
Listed by:adam miller
Office:coldwell banker premier
MLS#:WVJF2019364
Source:BRIGHTMLS
Price summary
- Price:$599,900
- Price per sq. ft.:$279.8
- Monthly HOA dues:$33.33
About this home
Nestled on a private lot in the serene Oakleigh subdivision, this charming contemporary home offers a perfect blend of lifestyle and functionality. Set on three acres with several outbuildings, including a greenhouse, the expansive garden beds, babbling koi pond, and colorful foliage spread across the property are simply beautiful. The home features four spacious bedrooms and three full bathrooms, highlighted by refinished hardwood floors that flow seamlessly throughout the main living areas. The welcoming kitchen and dining spaces are perfect for gatherings and adjoin the large deck to extend the entertainment options to the outdoors, where enjoying a 5-person hot tub and an outdoor steam spa can be an every day occurrence. Preferring a cozy fireplace, then settle into the large family room that has separate seating areas to serve a flexible lifestyle, or the walkout basement for a quiet retreat that's ideal for a hobby room. There is an accommodating entry-level bedroom that is great for guests or as a home office, and the full bathroom on the main floor adds further versatility. Each of the bathrooms are well-appointed, with a mix of stall and tub showers to suit each preference. With a lengthy list of updates and upgrades across the years, this home has been lovingly maintained and is move-in ready.
Contact an agent
Home facts
- Year built:1987
- Listing ID #:WVJF2019364
- Added:1 day(s) ago
- Updated:September 13, 2025 at 01:49 PM
Rooms and interior
- Bedrooms:4
- Total bathrooms:3
- Full bathrooms:3
- Living area:2,144 sq. ft.
Heating and cooling
- Cooling:Central A/C
- Heating:Electric, Heat Pump(s)
Structure and exterior
- Roof:Architectural Shingle
- Year built:1987
- Building area:2,144 sq. ft.
- Lot area:3 Acres
Schools
- High school:JEFFERSON
- Middle school:SHEPHERDSTOWN
- Elementary school:SHEPHERDSTOWN
Utilities
- Water:Well
- Sewer:On Site Septic
Finances and disclosures
- Price:$599,900
- Price per sq. ft.:$279.8
- Tax amount:$2,500 (2025)
New listings near 278 Chandler Dr
- New
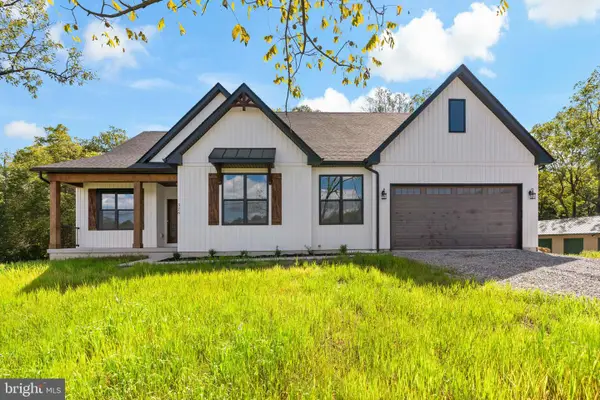 $649,999Active3 beds 3 baths2,235 sq. ft.
$649,999Active3 beds 3 baths2,235 sq. ft.328 Comstock Dr, SHEPHERDSTOWN, WV 25443
MLS# WVBE2044236Listed by: GAIN REALTY - New
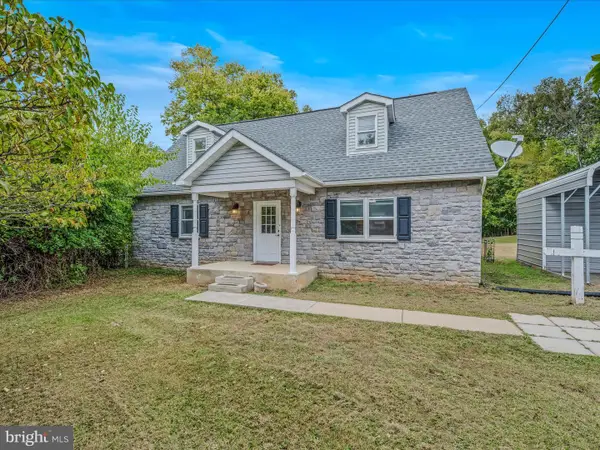 $399,900Active3 beds 3 baths1,680 sq. ft.
$399,900Active3 beds 3 baths1,680 sq. ft.21 Rock Spring Ln, SHEPHERDSTOWN, WV 25443
MLS# WVJF2019540Listed by: RE/MAX REAL ESTATE GROUP - New
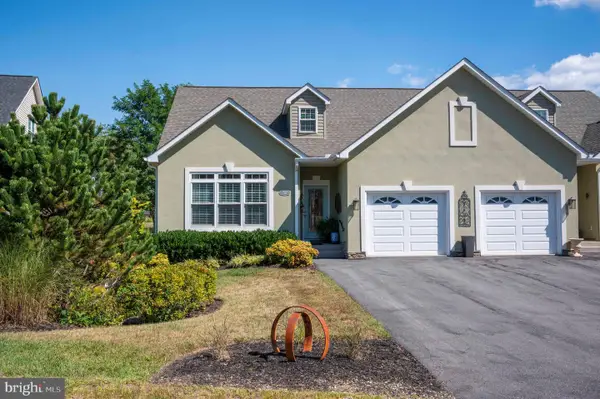 $569,000Active3 beds 3 baths2,437 sq. ft.
$569,000Active3 beds 3 baths2,437 sq. ft.50 Hartzell Dr, SHEPHERDSTOWN, WV 25443
MLS# WVJF2019456Listed by: COLDWELL BANKER PREMIER 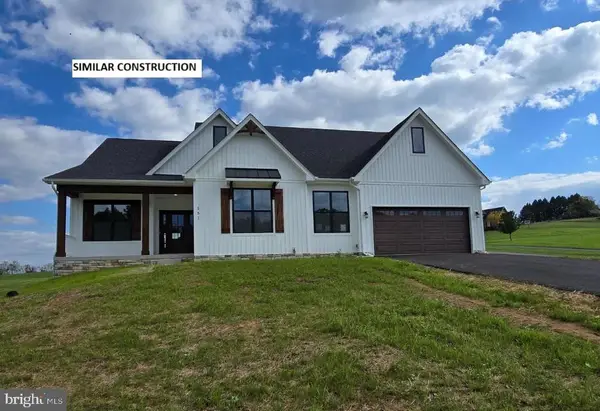 $649,999Pending3 beds 3 baths2,231 sq. ft.
$649,999Pending3 beds 3 baths2,231 sq. ft.21 Steamboat Run Rd, SHEPHERDSTOWN, WV 25443
MLS# WVJF2017504Listed by: GAIN REALTY- New
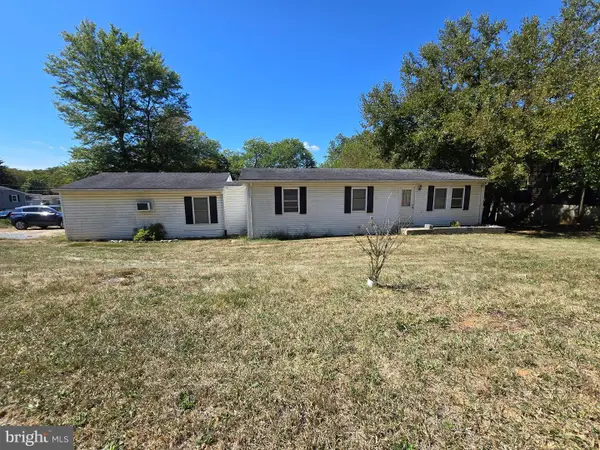 $219,900Active3 beds 1 baths1,656 sq. ft.
$219,900Active3 beds 1 baths1,656 sq. ft.39 Nightingale Ln, SHEPHERDSTOWN, WV 25443
MLS# WVJF2019502Listed by: COMPASS WEST REALTY, LLC - New
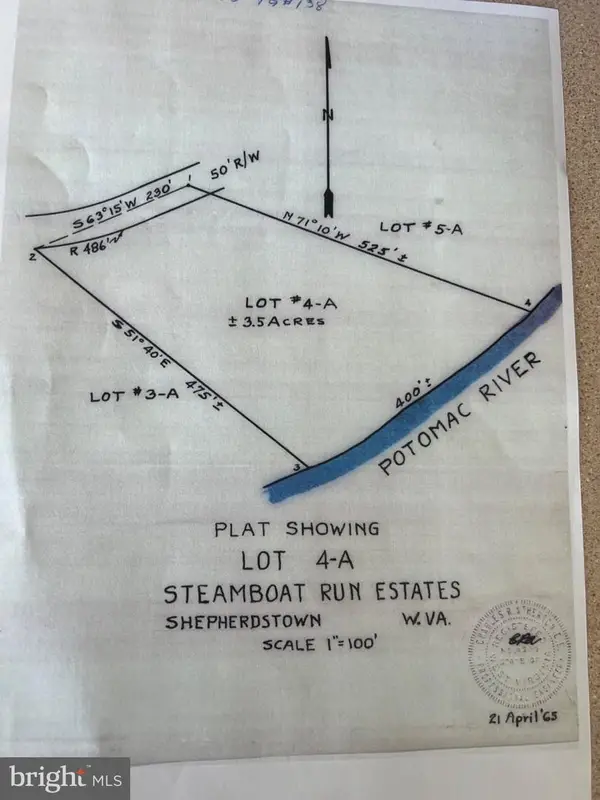 $150,000Active3.5 Acres
$150,000Active3.5 AcresLot 4a Steamboat Run Rd, SHEPHERDSTOWN, WV 25443
MLS# WVJF2019444Listed by: WEICHERT REALTORS - BLUE RIBBON - New
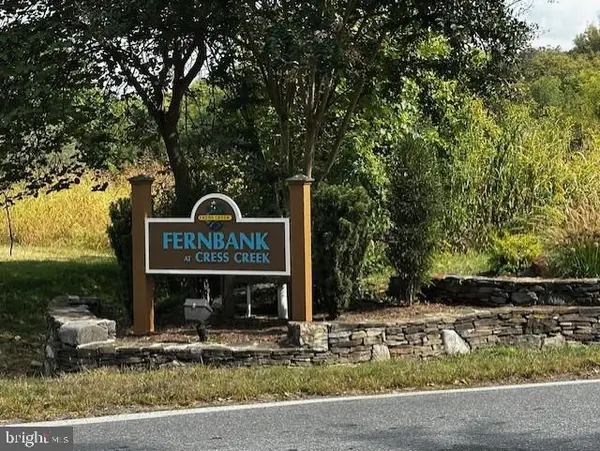 $179,500Active0.66 Acres
$179,500Active0.66 AcresReachcliff Dr, SHEPHERDSTOWN, WV 25443
MLS# WVJF2019398Listed by: REAL BROKER, LLC - New
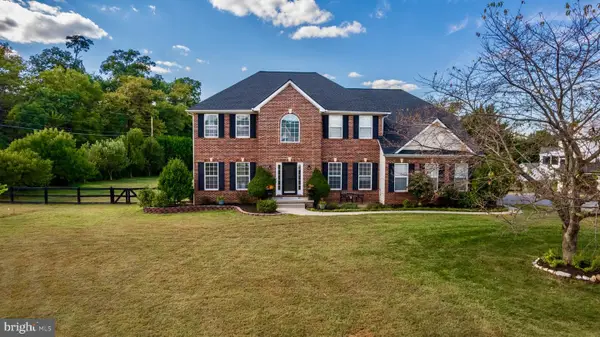 $635,000Active5 beds 4 baths4,850 sq. ft.
$635,000Active5 beds 4 baths4,850 sq. ft.27 Costen Cir, SHEPHERDSTOWN, WV 25443
MLS# WVJF2019346Listed by: EXP REALTY 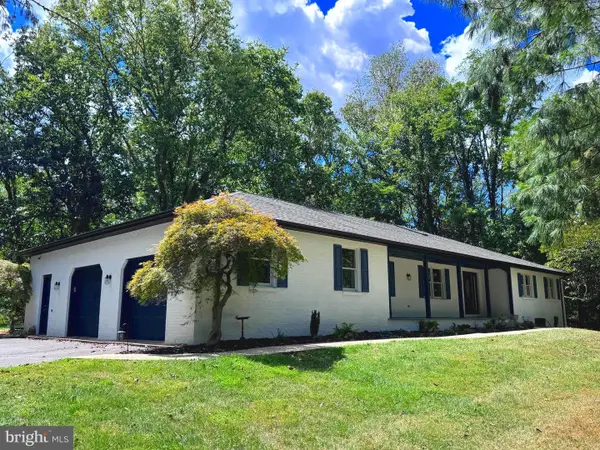 $600,000Pending3 beds 3 baths2,540 sq. ft.
$600,000Pending3 beds 3 baths2,540 sq. ft.306 Tinsley Cir, SHEPHERDSTOWN, WV 25443
MLS# WVJF2017324Listed by: SAMSON PROPERTIES
