Steamboat Run Rd, SHEPHERDSTOWN, WV 25443
Local realty services provided by:ERA Reed Realty, Inc.
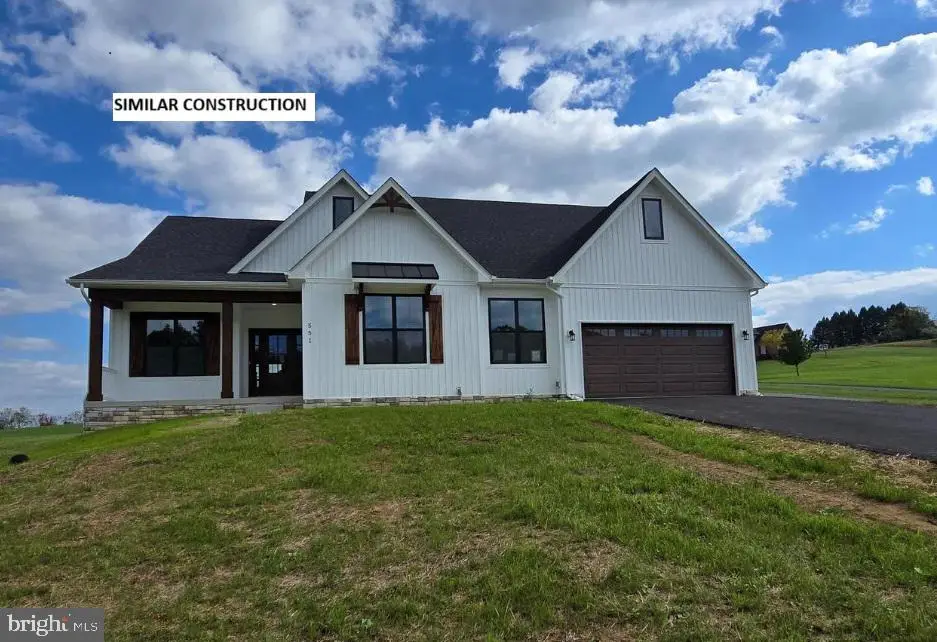


Steamboat Run Rd,SHEPHERDSTOWN, WV 25443
$649,999
- 3 Beds
- 3 Baths
- 2,231 sq. ft.
- Single family
- Active
Listed by:richard m boswell iii
Office:gain realty
MLS#:WVJF2017504
Source:BRIGHTMLS
Price summary
- Price:$649,999
- Price per sq. ft.:$291.35
- Monthly HOA dues:$42.92
About this home
Ready for October 6th 2025 delivery! Rare opportunity to own a new home with river access in Steamboat Run! 1.55 +/- acres of level ground. Underground Utilities for your new home. Your home will fit in perfectly and will include the following: 4 bedrooms with 2.5 baths for the ranch craftsman style home. Quality construction with nicely upgraded full kitchen appliance package, granite or upgraded quartz counters , luxury vinyl plank flooring, carpet, soft close cabinets, vaulted ceilings & so much more. . The primary bedroom offers a separate shower, freestanding tub and dual vanities! Full unfinished basement for future expansion. Pictures are of similar construction and various upgraded finishes. Only 5 minutes to Shepherdstown, with easy access into Maryland and commuter routes.
Steamboat Run Community offers a common area for picnics and a place to launch your kayak, canoes or boats. River access equates to fun and a new house makes it even better. This property will not last long.
Garage will be on the left side and home will have a walkout basement.
Contact an agent
Home facts
- Year built:2025
- Listing Id #:WVJF2017504
- Added:91 day(s) ago
- Updated:August 19, 2025 at 01:46 PM
Rooms and interior
- Bedrooms:3
- Total bathrooms:3
- Full bathrooms:2
- Half bathrooms:1
- Living area:2,231 sq. ft.
Heating and cooling
- Cooling:Ceiling Fan(s), Central A/C, Heat Pump(s)
- Heating:Electric, Heat Pump(s)
Structure and exterior
- Year built:2025
- Building area:2,231 sq. ft.
- Lot area:1.55 Acres
Utilities
- Water:Well
Finances and disclosures
- Price:$649,999
- Price per sq. ft.:$291.35
New listings near Steamboat Run Rd
- Coming SoonOpen Thu, 6 to 7pm
 $544,900Coming Soon5 beds 4 baths
$544,900Coming Soon5 beds 4 baths339 Maddex Farm Dr, SHEPHERDSTOWN, WV 25443
MLS# WVJF2019030Listed by: SAMSON PROPERTIES - Coming Soon
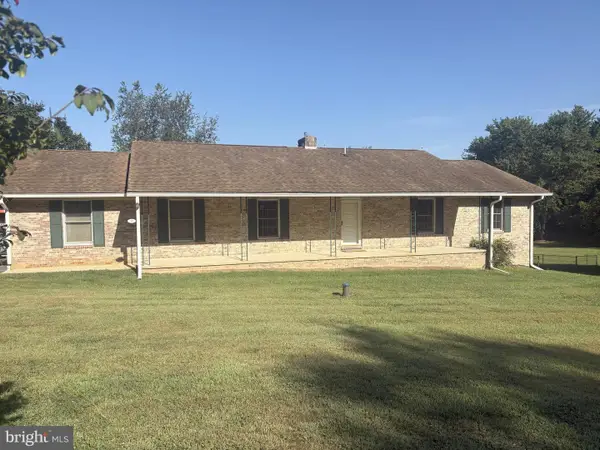 $375,000Coming Soon3 beds 2 baths
$375,000Coming Soon3 beds 2 baths59 Shade Ln, SHEPHERDSTOWN, WV 25443
MLS# WVJF2018928Listed by: CHARIS REALTY GROUP - Coming Soon
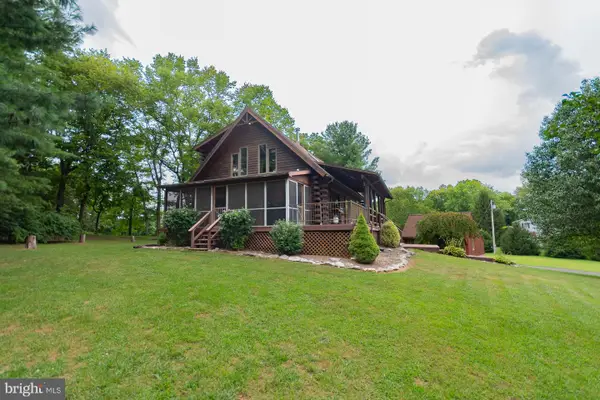 Listed by ERA$509,900Coming Soon3 beds 2 baths
Listed by ERA$509,900Coming Soon3 beds 2 baths1337 Cedar Ln, SHEPHERDSTOWN, WV 25443
MLS# WVBE2042748Listed by: ERA LIBERTY REALTY  $89,900Pending1.27 Acres
$89,900Pending1.27 Acres4004 Scrabble Rd, SHEPHERDSTOWN, WV 25443
MLS# WVBE2042670Listed by: SAMSON PROPERTIES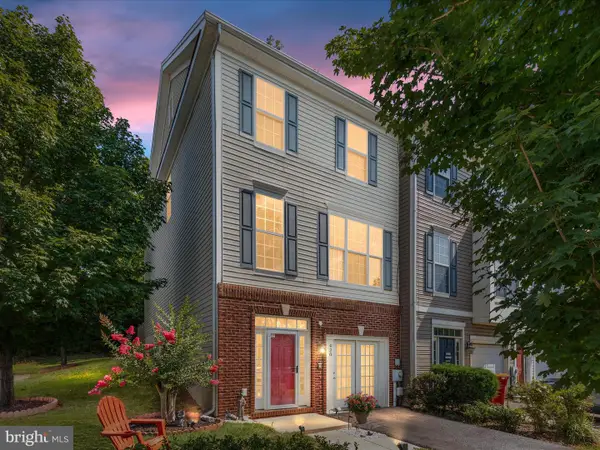 $375,000Active4 beds 3 baths2,880 sq. ft.
$375,000Active4 beds 3 baths2,880 sq. ft.420 Starkeys Lndg, SHEPHERDSTOWN, WV 25443
MLS# WVJF2018752Listed by: PATH REALTY $950,000Active3 beds 3 baths3,232 sq. ft.
$950,000Active3 beds 3 baths3,232 sq. ft.1212 River Rd, SHEPHERDSTOWN, WV 25443
MLS# WVJF2018814Listed by: GREENTREE ASSOCIATES OF SHEPHERDSTOWN, INC.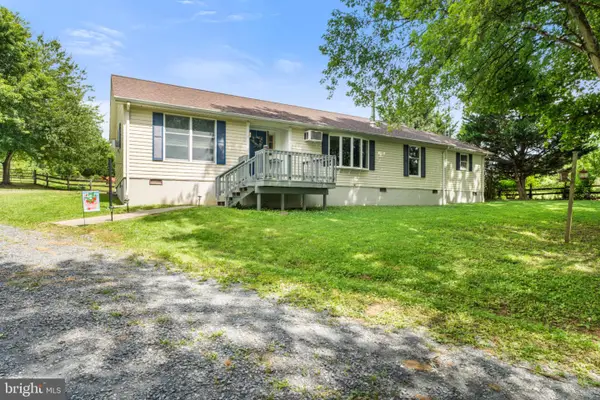 $460,000Active3 beds 2 baths1,746 sq. ft.
$460,000Active3 beds 2 baths1,746 sq. ft.168 Ella Dr, SHEPHERDSTOWN, WV 25443
MLS# WVJF2018804Listed by: SAMSON PROPERTIES- Coming Soon
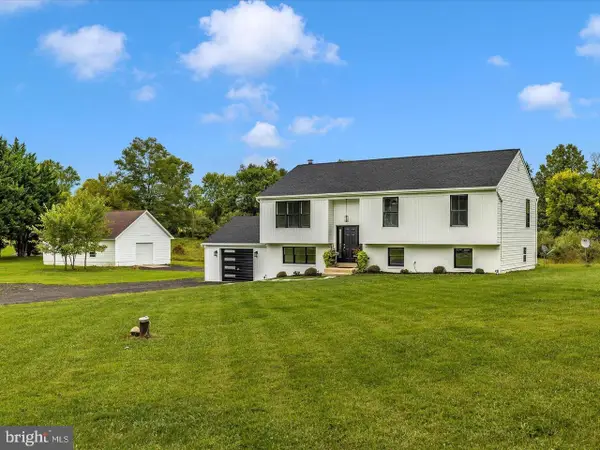 $554,900Coming Soon4 beds 3 baths
$554,900Coming Soon4 beds 3 baths79 Chandler Dr, SHEPHERDSTOWN, WV 25443
MLS# WVJF2017496Listed by: REAL ESTATE INNOVATIONS  $299,900Active4 beds 3 baths2,220 sq. ft.
$299,900Active4 beds 3 baths2,220 sq. ft.115 Swearingen Way, SHEPHERDSTOWN, WV 25443
MLS# WVJF2018280Listed by: GREENTREE ASSOCIATES OF SHEPHERDSTOWN, INC.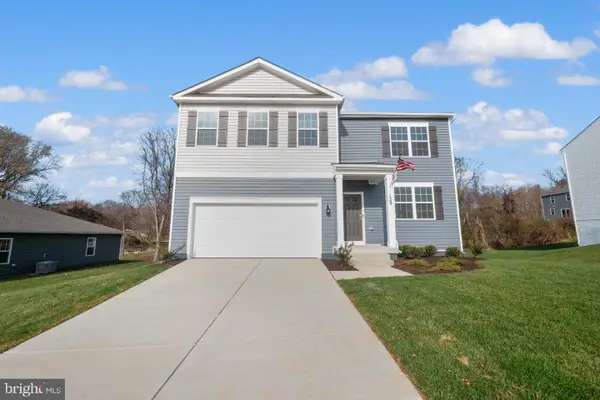 $502,990Active5 beds 3 baths2,914 sq. ft.
$502,990Active5 beds 3 baths2,914 sq. ft.92 Open Gate Ln, SHEPHERDSTOWN, WV 25443
MLS# WVJF2018712Listed by: D.R. HORTON REALTY OF VIRGINIA, LLC
