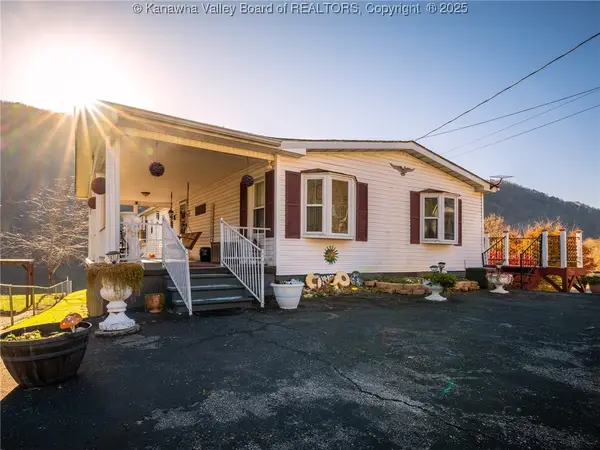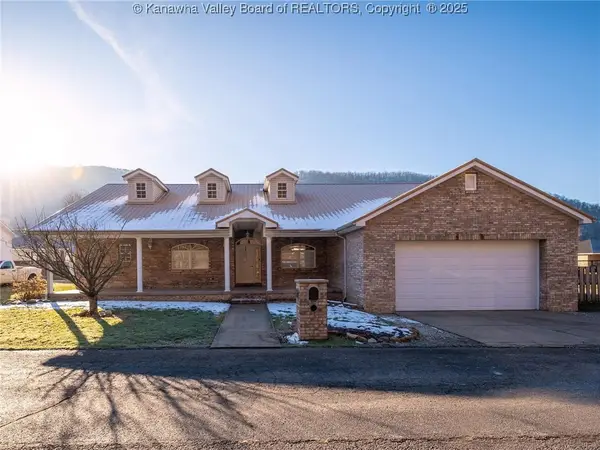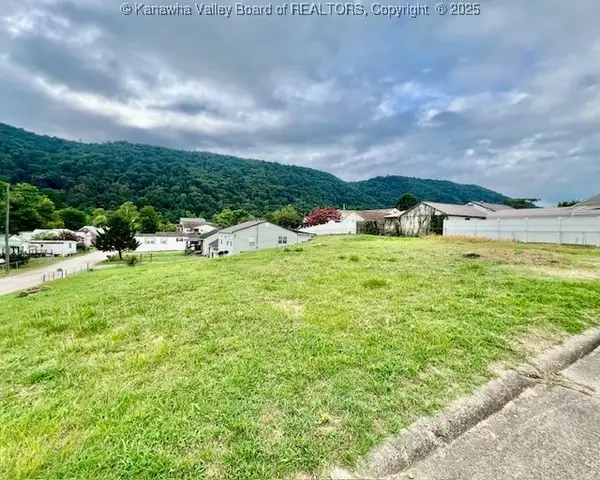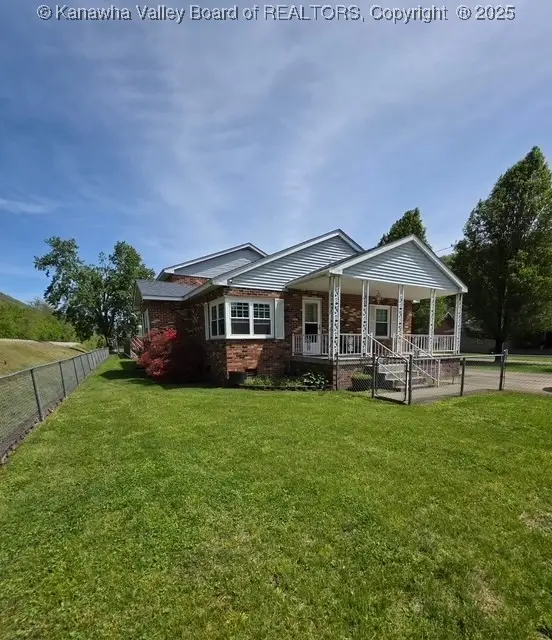3031 Olive Avenue, Shrewsbury, WV 25015
Local realty services provided by:ERA Town & Country Real Estate, Broker
3031 Olive Avenue,Shrewsbury, WV 25015
$749,000
- 3 Beds
- 4 Baths
- 3,888 sq. ft.
- Single family
- Active
Listed by: susan ann murad
Office: old colony
MLS#:278976
Source:WV_KVBOR
Price summary
- Price:$749,000
- Price per sq. ft.:$192.64
About this home
Stunning Contemporary Home in Olivia Waterfront Subdivision Located just 12 miles east of Charleston in the desirable Olivia Waterfront Subdivision, this exquisite contemporary residence offers over 3,800 square feet of luxury living nestled at the foothills of West Virginia’s playground. Enjoy the serenity of Shrewsbury, a welcoming community just 20 minutes East of Charleston. The drive along Route 60 leads you to a scenic journey through Kanawha Falls, leading to adventures in the Monongahela National Forest, Summersville Lake State Park, the New River Gorge, and world-renowned white water rafting destinations. This quality-built home features: 3 spacious bedrooms and 4 bathrooms. Primary living suite on the main floor with an oversized ensuite bath, generous walk-in closet
A gourmet kitchen perfect for entertaining and culinary creations. A gourmet kitchen perfect for entertaining and culinary creations
Convenient main-level laundry. An oversized two-car garage custom cabinetry
Contact an agent
Home facts
- Year built:2019
- Listing ID #:278976
- Added:181 day(s) ago
- Updated:December 25, 2025 at 04:26 PM
Rooms and interior
- Bedrooms:3
- Total bathrooms:4
- Full bathrooms:2
- Half bathrooms:2
- Living area:3,888 sq. ft.
Heating and cooling
- Cooling:Central Air, Electric
- Heating:Heat Pump
Structure and exterior
- Roof:Composition, Shingle
- Year built:2019
- Building area:3,888 sq. ft.
Schools
- High school:Riverside
- Middle school:Cedar Grove
- Elementary school:Cedar Grove
Utilities
- Water:Public
- Sewer:Public Sewer
Finances and disclosures
- Price:$749,000
- Price per sq. ft.:$192.64
- Tax amount:$3,462
New listings near 3031 Olive Avenue
 $195,000Active3 beds 2 baths1,882 sq. ft.
$195,000Active3 beds 2 baths1,882 sq. ft.102 Mckinley Avenue, Belle, WV 25015
MLS# 280968Listed by: OLD COLONY $142,500Active3 beds 2 baths1,344 sq. ft.
$142,500Active3 beds 2 baths1,344 sq. ft.3102 Maple Street, Belle, WV 25015
MLS# 281171Listed by: OLD COLONY $252,000Pending4 beds 3 baths2,550 sq. ft.
$252,000Pending4 beds 3 baths2,550 sq. ft.3030 Howard Avenue, Belle, WV 25015
MLS# 281057Listed by: BETTER HOMES AND GARDENS REAL ESTATE CENTRAL $20,000Active0 Acres
$20,000Active0 Acres123 Lincoln Avenue, Cedar Grove, WV 25015
MLS# 279683Listed by: BERKSHIRE HATHAWAY HS GER $346,000Active4 beds 2 baths2,200 sq. ft.
$346,000Active4 beds 2 baths2,200 sq. ft.118 Maroney Lane, Belle, WV 25015
MLS# 279122Listed by: BETTER HOMES AND GARDENS REAL ESTATE CENTRAL
