125 Hidden Springs Ct, SLANESVILLE, WV 25444
Local realty services provided by:ERA Reed Realty, Inc.
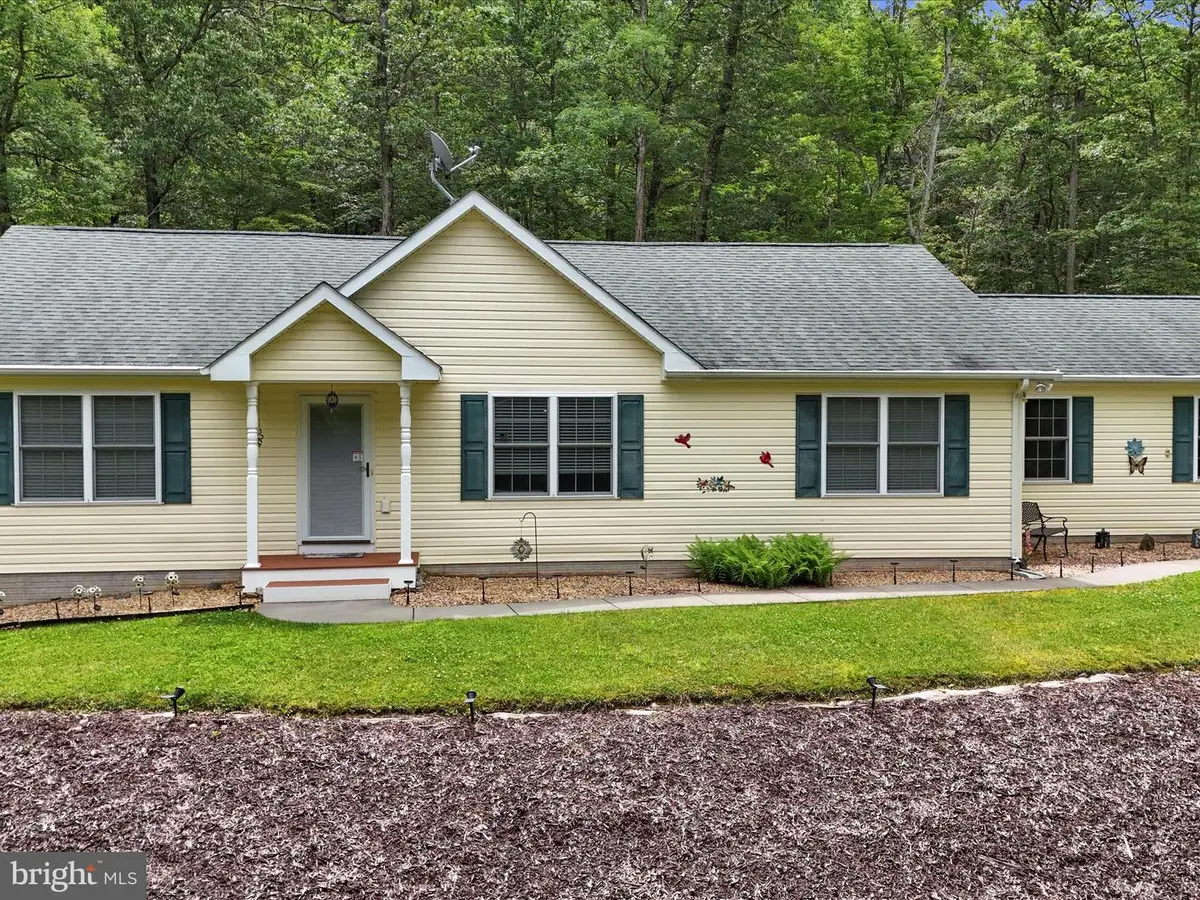


125 Hidden Springs Ct,SLANESVILLE, WV 25444
$325,000
- 3 Beds
- 2 Baths
- 1,620 sq. ft.
- Single family
- Pending
Listed by:craig e see
Office:pioneer ridge realty
MLS#:WVHS2006320
Source:BRIGHTMLS
Price summary
- Price:$325,000
- Price per sq. ft.:$200.62
- Monthly HOA dues:$8.33
About this home
The Right Kind of Quiet. The Right Kind of Home. Some places just feel good the moment you pull in. This is one of them. Set on two wooded acres in the Bristol Springs Subdivision near Slanesville, West Virginia, this ranch-style home was built in 2012 and has been cared for with intention ever since. It offers 1,620 square feet of well-planned, one-level living—three bedrooms, two bathrooms, and just the right amount of space to live comfortably without the upkeep that weighs you down. The land here matters. Mature oaks offer shade and privacy—the kind that makes sitting on the back patio feel like a reward at the end of your day. You’re not boxed in by fences or traffic noise. You’re surrounded by trees, light, and stillness—just enough to hear the breeze move through the leaves. Inside, the home opens up in all the right places. Vaulted ceilings and an open-concept country kitchen give it room to breathe. The bar seating is perfect for coffee in the morning or catching up in the evening. A quiet den or office just off the dining area adds flexibility—it’s your space to turn into whatever you need most. Every part of this home is solid. The bathrooms are finished with care. The systems are efficient. The layout simply makes sense. No stairs. No wasted corners. No compromises. And when you need to head to town, you’re not far. Winchester, Virginia, and I-81 are an easy 40-minute drive—close enough to stay connected, far enough to feel like you’ve really gotten away. If you’re looking for a home that offers more than square footage—if you want calm, purpose, and the kind of space that feels like your own—you’ll want to see this one for yourself.
Contact an agent
Home facts
- Year built:2012
- Listing Id #:WVHS2006320
- Added:117 day(s) ago
- Updated:August 18, 2025 at 07:47 AM
Rooms and interior
- Bedrooms:3
- Total bathrooms:2
- Full bathrooms:2
- Living area:1,620 sq. ft.
Heating and cooling
- Cooling:Central A/C
- Heating:Electric, Heat Pump(s)
Structure and exterior
- Roof:Shingle
- Year built:2012
- Building area:1,620 sq. ft.
- Lot area:2 Acres
Schools
- High school:HAMPSHIRE
- Middle school:CAPON BRIDGE
- Elementary school:SLANESVILLE
Utilities
- Water:Well
- Sewer:On Site Septic
Finances and disclosures
- Price:$325,000
- Price per sq. ft.:$200.62
- Tax amount:$876 (2023)
New listings near 125 Hidden Springs Ct
- Coming Soon
 $500,000Coming Soon4 beds 4 baths
$500,000Coming Soon4 beds 4 baths47 Perry Ln, SLANESVILLE, WV 25444
MLS# WVHS2006542Listed by: PIONEER RIDGE REALTY 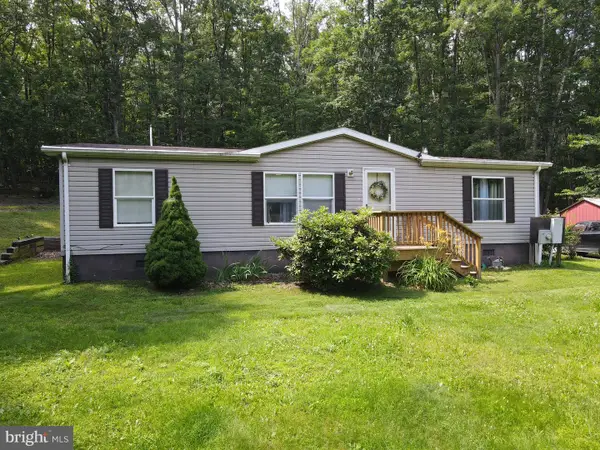 $135,000Pending3 beds 2 baths
$135,000Pending3 beds 2 baths380 Anthony Bohrer Rd, SLANESVILLE, WV 25444
MLS# WVHS2006350Listed by: CREEKSIDE REALTY, INC.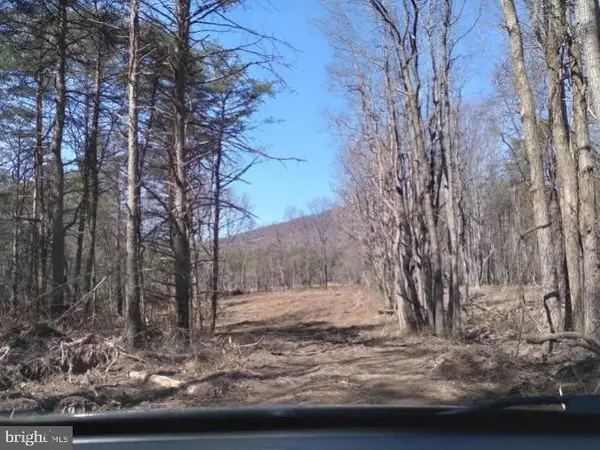 $59,000Pending6.38 Acres
$59,000Pending6.38 AcresCritton Owl Hollow Rd, SLANESVILLE, WV 25444
MLS# WVHS2006264Listed by: KELLER WILLIAMS REALTY ADVANTAGE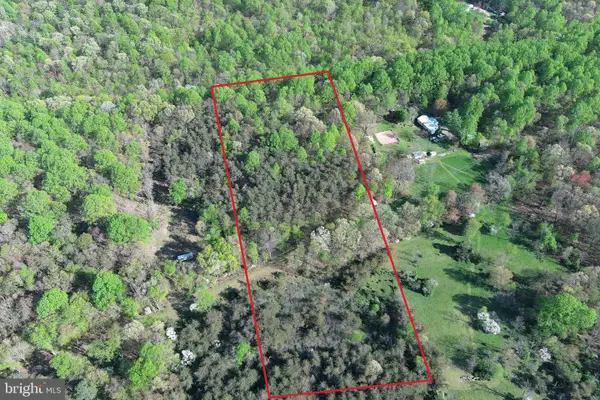 $55,000Pending6 Acres
$55,000Pending6 Acres6 Acres Critton Owl Hollow Rd, SLANESVILLE, WV 25444
MLS# WVHS2006064Listed by: WEST VIRGINIA LAND & HOME REALTY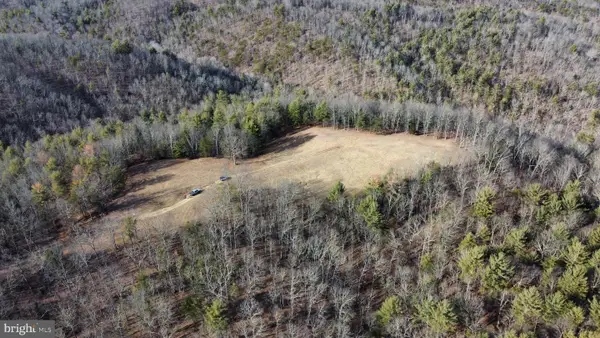 $824,990Active272.25 Acres
$824,990Active272.25 AcresBaptist Church Rd, SLANESVILLE, WV 25444
MLS# WVHS2005472Listed by: EXP REALTY, LLC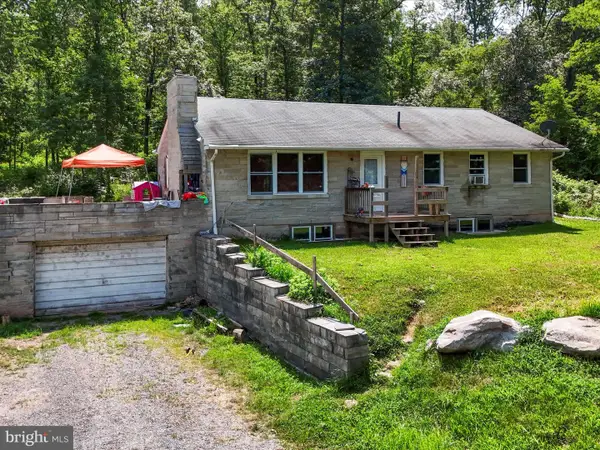 $899,000Active7 beds 4 baths1,176 sq. ft.
$899,000Active7 beds 4 baths1,176 sq. ft.7236 Spring Gap Rd, SLANESVILLE, WV 25444
MLS# WVHS2006514Listed by: PIONEER RIDGE REALTY $899,000Active7 beds 4 baths1,176 sq. ft.
$899,000Active7 beds 4 baths1,176 sq. ft.7236 Spring Gap Rd, SLANESVILLE, WV 25444
MLS# WVHS2006510Listed by: PIONEER RIDGE REALTY
