570 Bluffs Potomac Ridge Rd, Springfield, WV 26763
Local realty services provided by:ERA Liberty Realty
570 Bluffs Potomac Ridge Rd,Springfield, WV 26763
$1,300,000
- 9 Beds
- 6 Baths
- 4,366 sq. ft.
- Single family
- Active
Listed by: joseph michael charlton
Office: railey wv properties
MLS#:WVHS2005292
Source:BRIGHTMLS
Price summary
- Price:$1,300,000
- Price per sq. ft.:$297.76
- Monthly HOA dues:$57.75
About this home
It's all about the views. Have you ever seen a house on top of a mountain and said I bet they have an amazing view? You will find just that and a whole lot more at 570 Bluffs Potomac Road. Would you love to own a place that the entire family could visit and have a place to sleep? Do you love to entertain large crowds and celebrate the holidays in style? This property offers just about everything you can think of. The owners recently added new outdoors swings to the property and also the roof on the main house and cabins was just replaced. This 25+/- acres is secluded and in a gated community. From the main home which features multiple levels, to 3 additional cabins that are accessible by a screened in walkway and have their own kitchens, plus 2 additional bunkhouses you have plenty of room for all your guests and entertaining needs. This property boasts several highlights from outdoor fireplaces, a privacy wall around the house, a detached oversized garage with a large bonus room above it, a custom pool table, an extra well, a sound system that filters to both the outside and inside the main cabin, the list goes on and on. This is a home you have to see to believe. There is a generator that runs the main house and garage when the power goes out and the property has been well maintained. This place gives you a resort feel in the privacy of your own back yard. The oversized porches are a perfect place to watch the sunrises and sunsets cascade over the WV mountains. Seller recently added outdoor swings around the firepit and property. Less than 3 hours from Baltimore and Washinton DC this place is truly one of a kind. The HOA restricts short term rentals of any kind and any commercial usage of the property. Call today to schedule your private showing. You'll be glad you did.
Contact an agent
Home facts
- Year built:2008
- Listing ID #:WVHS2005292
- Added:384 day(s) ago
- Updated:November 18, 2025 at 02:58 PM
Rooms and interior
- Bedrooms:9
- Total bathrooms:6
- Full bathrooms:6
- Living area:4,366 sq. ft.
Heating and cooling
- Cooling:Central A/C
- Heating:Electric, Forced Air, Wood, Wood Burn Stove
Structure and exterior
- Roof:Shingle
- Year built:2008
- Building area:4,366 sq. ft.
- Lot area:25.53 Acres
Schools
- High school:HAMPSHIRE SENIOR
- Middle school:ROMNEY
Utilities
- Water:Well
- Sewer:Septic Exists
Finances and disclosures
- Price:$1,300,000
- Price per sq. ft.:$297.76
- Tax amount:$5,143 (2024)
New listings near 570 Bluffs Potomac Ridge Rd
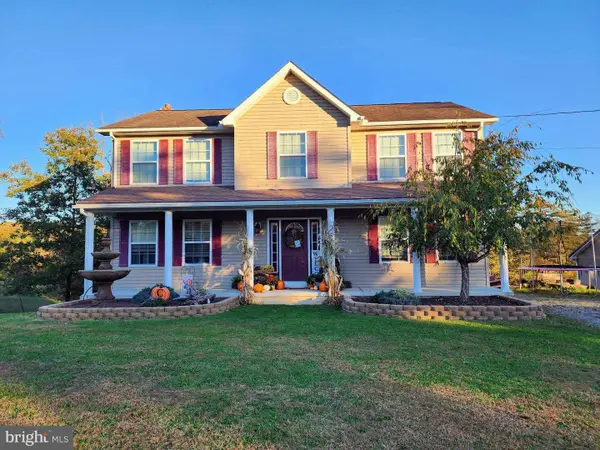 $529,900Active4 beds 3 baths2,104 sq. ft.
$529,900Active4 beds 3 baths2,104 sq. ft.27 Towhee Holw, SPRINGFIELD, WV 26763
MLS# WVMI2003820Listed by: MOUNTAINSIDE HOME REALTY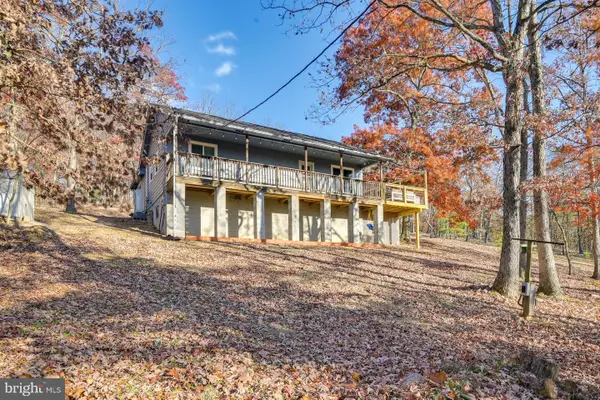 $395,000Active3 beds 2 baths1,344 sq. ft.
$395,000Active3 beds 2 baths1,344 sq. ft.254 Antler Rd, SPRINGFIELD, WV 26763
MLS# WVHS2006888Listed by: WEST VIRGINIA LAND & HOME REALTY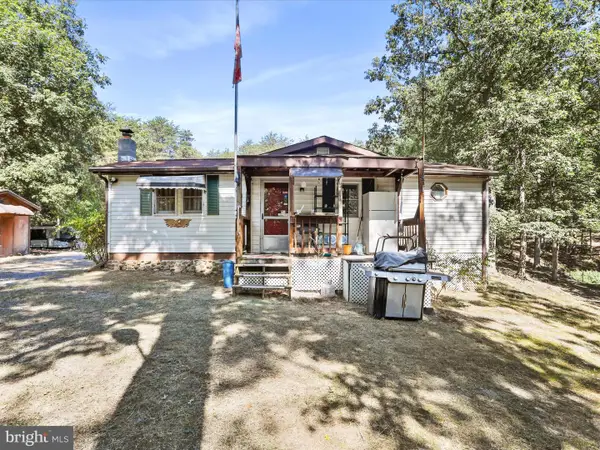 $265,000Active1 beds 1 baths624 sq. ft.
$265,000Active1 beds 1 baths624 sq. ft.2370 Kerns School Rd, SPRINGFIELD, WV 26763
MLS# WVHS2006746Listed by: PIONEER RIDGE REALTY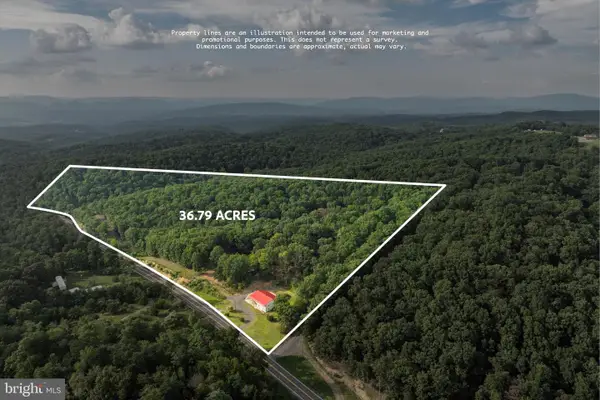 $610,000Active3 beds 3 baths2,908 sq. ft.
$610,000Active3 beds 3 baths2,908 sq. ft.13531 Frankfort Hwy, SPRINGFIELD, WV 26763
MLS# WVMI2003660Listed by: SAMSON PROPERTIES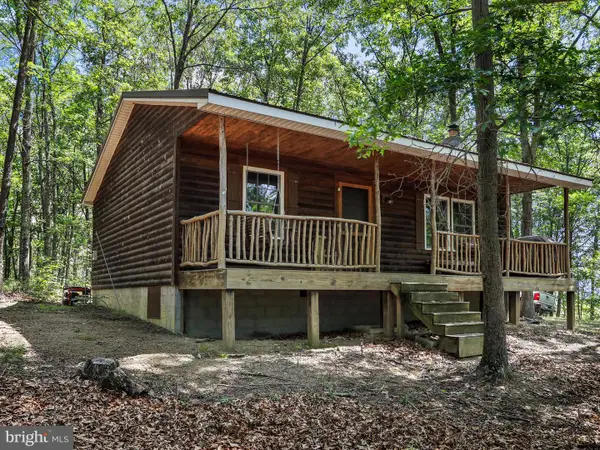 $275,000Active2 beds 1 baths768 sq. ft.
$275,000Active2 beds 1 baths768 sq. ft.2180 Old Smith Farm Rd, SPRINGFIELD, WV 26763
MLS# WVMI2003548Listed by: HALLMARK REALTY, LLC $259,900Pending3 beds 2 baths1,430 sq. ft.
$259,900Pending3 beds 2 baths1,430 sq. ft.114 Blues Addition Rd, SPRINGFIELD, WV 26763
MLS# WVHS2006472Listed by: PIONEER RIDGE REALTY $280,000Active1 beds 1 baths454 sq. ft.
$280,000Active1 beds 1 baths454 sq. ft.873 Bluffs Ridge, SPRINGFIELD, WV 26763
MLS# WVHS2006196Listed by: COLDWELL BANKER PREMIER $29,900Active2.23 Acres
$29,900Active2.23 Acres2.23 Ac Doe Trl, SPRINGFIELD, WV 26763
MLS# WVHS2006228Listed by: PIONEER RIDGE REALTY $105,000Pending20.43 Acres
$105,000Pending20.43 Acres28 Bluffs Road, SPRINGFIELD, WV 26763
MLS# WVHS2006224Listed by: WV REAL ESTATE AGENCY, LLC. $44,000Active6.63 Acres
$44,000Active6.63 AcresTupelo Loop, SPRINGFIELD, WV 26763
MLS# WVHS2006152Listed by: COLDWELL BANKER HOME TOWN REALTY
