1055 Highland Drive, St Albans, WV 25177
Local realty services provided by:ERA Town & Country Real Estate, Broker

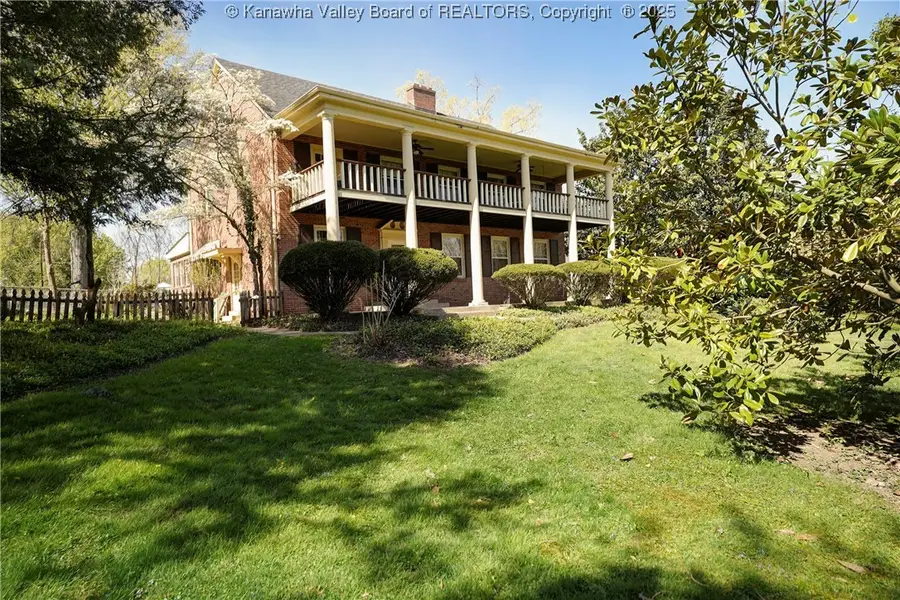
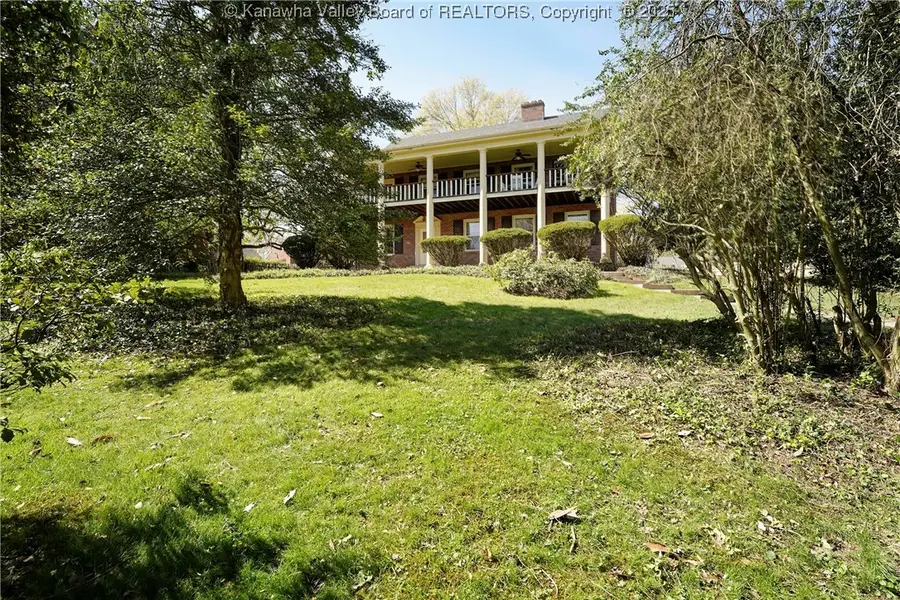
1055 Highland Drive,St Albans, WV 25177
$365,000
- 5 Beds
- 4 Baths
- 4,897 sq. ft.
- Single family
- Pending
Listed by:lee lewis
Office:old colony
MLS#:277832
Source:WV_KVBOR
Price summary
- Price:$365,000
- Price per sq. ft.:$74.54
About this home
Step into timeless elegance with this stunning 5-bedroom, 4-bath, 4,900 sqft Colonial masterpiece, gracefully set behind six grand columns and surrounded by mature dogwoods, holly trees, magnolias, and a stately locust. This rare gem seamlessly blends classic Southern charm with refined, modern living. Inside, rich pegged hardwood floors and custom oak doors flow through spacious, light-filled living and dining areas, offering warmth, character, and sophistication. The finished basement invites you to unwind beside a cozy fireplace in the family room perfect for gatherings, movie nights, or quiet evenings in. Upstairs, a versatile third-floor bonus room adds even more flexibility, ideal for a playroom, studio, home office, or additional storage. Outdoor living shines with expansive first and second-floor verandas inspired by the Old South, offering long-range views of scenic St. Albans. This one-of-a-kind home offers a rare opportunity to own a piece of timeless beauty.
Contact an agent
Home facts
- Year built:1950
- Listing Id #:277832
- Added:104 day(s) ago
- Updated:July 08, 2025 at 06:56 PM
Rooms and interior
- Bedrooms:5
- Total bathrooms:4
- Full bathrooms:4
- Living area:4,897 sq. ft.
Heating and cooling
- Cooling:Central Air, Electric, Wall Units
- Heating:Forced Air, Gas, Hot Water
Structure and exterior
- Roof:Composition, Shingle
- Year built:1950
- Building area:4,897 sq. ft.
Schools
- High school:Saint Albans
- Middle school:Hayes
- Elementary school:Central
Utilities
- Water:Public
- Sewer:Public Sewer
Finances and disclosures
- Price:$365,000
- Price per sq. ft.:$74.54
- Tax amount:$3,371
New listings near 1055 Highland Drive
- New
 $125,900Active3 beds 2 baths1,904 sq. ft.
$125,900Active3 beds 2 baths1,904 sq. ft.475 Simms Street, St Albans, WV 25177
MLS# 279447Listed by: FATHOM REALTY LLC - New
 $174,900Active3 beds 3 baths1,306 sq. ft.
$174,900Active3 beds 3 baths1,306 sq. ft.352 W Main Street, St Albans, WV 25177
MLS# 279446Listed by: FATHOM REALTY LLC - New
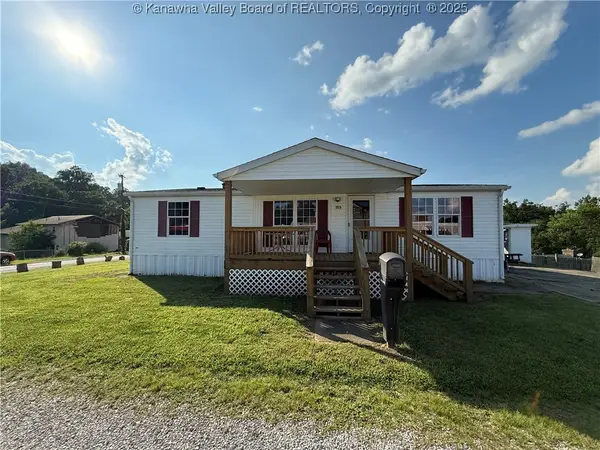 $99,900Active3 beds 2 baths1,100 sq. ft.
$99,900Active3 beds 2 baths1,100 sq. ft.713 High Street, St Albans, WV 25177
MLS# 279407Listed by: RUNYAN & ASSOCIATES REALTORS - New
 $195,000Active55 Acres
$195,000Active55 Acres0 Kanawha River Hills, St Albans, WV 25177
MLS# 279405Listed by: BETTER HOMES AND GARDENS REAL ESTATE CENTRAL - New
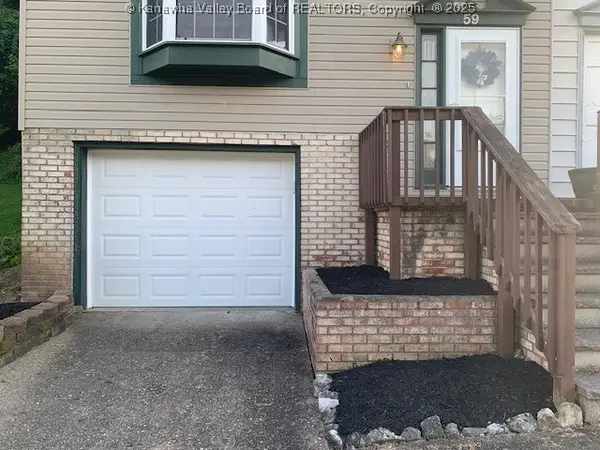 $160,000Active3 beds 3 baths1,400 sq. ft.
$160,000Active3 beds 3 baths1,400 sq. ft.59 Geronimo Drive, St Albans, WV 25177
MLS# 279393Listed by: FATHOM REALTY LLC 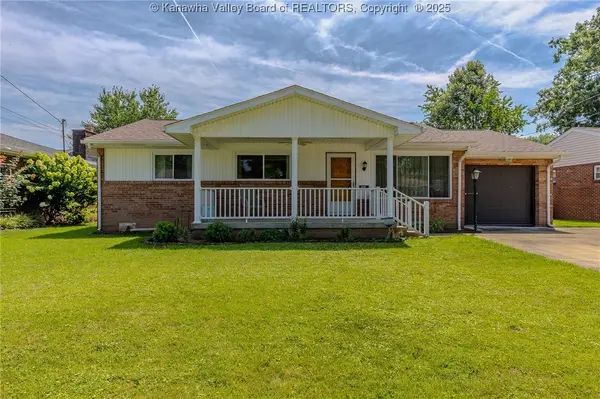 $179,900Pending3 beds 2 baths1,532 sq. ft.
$179,900Pending3 beds 2 baths1,532 sq. ft.2047 Lincoln Avenue, St Albans, WV 25177
MLS# 279388Listed by: HIGHLEY BLESSED REALTY, LLC- New
 $265,000Active4 beds 2 baths2,045 sq. ft.
$265,000Active4 beds 2 baths2,045 sq. ft.920 Lee Street, St Albans, WV 25177
MLS# 279385Listed by: HIGHLEY BLESSED REALTY, LLC - New
 $134,900Active3 beds 1 baths920 sq. ft.
$134,900Active3 beds 1 baths920 sq. ft.1924 Mckinley Avenue, St Albans, WV 25177
MLS# 279379Listed by: RUNYAN & ASSOCIATES REALTORS  $118,900Pending2 beds 1 baths912 sq. ft.
$118,900Pending2 beds 1 baths912 sq. ft.2113 Harrison Avenue, St Albans, WV 25177
MLS# 279382Listed by: RUNYAN & ASSOCIATES REALTORS- New
 $109,900Active2 beds 1 baths784 sq. ft.
$109,900Active2 beds 1 baths784 sq. ft.705 Holley Street, St Albans, WV 25177
MLS# 279366Listed by: HIGHLEY BLESSED REALTY, LLC
