606 Evergreen Farms Dr, Wardensville, WV 26851
Local realty services provided by:ERA Byrne Realty
606 Evergreen Farms Dr,Wardensville, WV 26851
$615,000
- 3 Beds
- 2 Baths
- 3,112 sq. ft.
- Single family
- Active
Listed by:alisha lowery
Office:lost river trading post realty
MLS#:WVHD2003072
Source:BRIGHTMLS
Price summary
- Price:$615,000
- Price per sq. ft.:$197.62
- Monthly HOA dues:$9.17
About this home
Have you ever dreamed of a brand-new, barndominium inspired modern mountain cabin tucked away in the beauty of West Virginia? The hard work is already done—this stylish retreat is nearly complete, and you get to add the finishing touches to make it truly yours. Designed for entertaining, family gatherings and easy, one-level living, the home features 3 bedrooms and 2 full bathrooms, blending comfort with a sleek, contemporary feel.The exterior is striking with its black metal roof and black metal siding, creating a bold, low-maintenance look that perfectly complements the wooded surroundings. The level lot backs directly to the George Washington National Forest, giving you a backyard that stretches into endless wilderness. Access is simple year-round, thanks to a level community road leading to your private, secluded setting.
Evenings will be well spent around your brand-new fire pit, where you can relax under the stars and soak in the peace of the mountains. This isn’t just a cabin, it’s the mountain lifestyle you’ve been waiting for, ready and waiting for your final personal touches. This home is well on its way to completion, with thoughtful upgrades already in place and opportunities for you to add your own personal touch. Beautiful flooring has already been purchased and will soon be installed, creating a warm and inviting flow throughout. In the kitchen, sleek concrete countertops with a matching backsplash are scheduled for installation in late September—though there’s still time to customize if you’d like to put your own spin on the design. Both bathrooms and the mudroom are set to shine with ceramic tile that’s already chosen and ready to go. The dining room lighting, however, is left open for you—allowing the buyer to select the perfect fixture to set the tone for family meals and gatherings. Additional possibilities abound! Imagine the back porch fully screened in, creating an ideal space to enjoy the outdoors bug-free, or opt for a generator upgrade. The home is already being wired with a transfer switch and will have pads poured for both a future generator and propane tank—giving you peace of mind and the flexibility to add backup power whenever you choose. There will be a hookup for a hot tub on the back porch and there will be a charger for an electric vehicle out front. 10 minutes from Wardensville, WV where you will find local organic farmers market, dining and local groceries. Make your appointment today!
Contact an agent
Home facts
- Year built:2025
- Listing ID #:WVHD2003072
- Added:54 day(s) ago
- Updated:October 31, 2025 at 01:44 PM
Rooms and interior
- Bedrooms:3
- Total bathrooms:2
- Full bathrooms:2
- Living area:3,112 sq. ft.
Heating and cooling
- Cooling:Central A/C
- Heating:Electric, Heat Pump(s)
Structure and exterior
- Roof:Metal
- Year built:2025
- Building area:3,112 sq. ft.
- Lot area:2.47 Acres
Utilities
- Water:Well
Finances and disclosures
- Price:$615,000
- Price per sq. ft.:$197.62
- Tax amount:$298 (2022)
New listings near 606 Evergreen Farms Dr
 $79,900Active3.34 Acres
$79,900Active3.34 Acres553 Lookout Ridge Dr, WARDENSVILLE, WV 26851
MLS# WVHD2003168Listed by: CONTINENTAL REAL ESTATE GROUP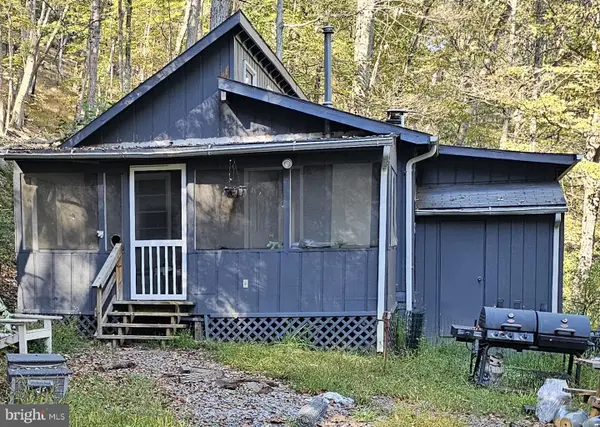 $225,000Active2 beds 1 baths720 sq. ft.
$225,000Active2 beds 1 baths720 sq. ft.1195 Warden Lake A B Drive, WARDENSVILLE, WV 26851
MLS# WVHD2003162Listed by: COLDWELL BANKER PREMIER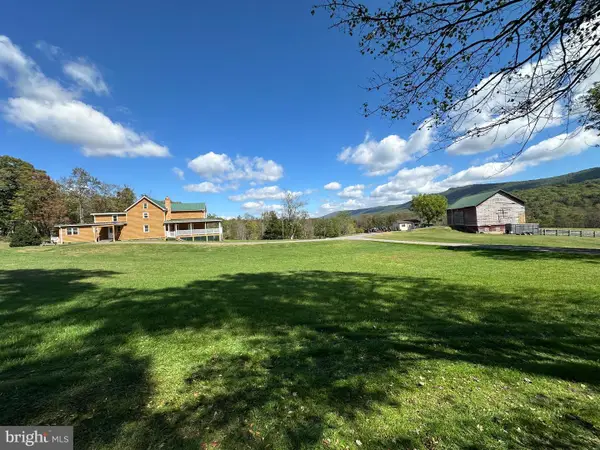 $850,000Pending3 beds 2 baths2,424 sq. ft.
$850,000Pending3 beds 2 baths2,424 sq. ft.398 Spring Run Rd, WARDENSVILLE, WV 26851
MLS# WVHD2003132Listed by: WEST VIRGINIA LAND & HOME REALTY $29,000Pending3.3 Acres
$29,000Pending3.3 AcresLot 9 Paradise Road Paradise Rd, WARDENSVILLE, WV 26851
MLS# WVHD2003002Listed by: SAGER REAL ESTATE $179,900Active2 beds 1 baths920 sq. ft.
$179,900Active2 beds 1 baths920 sq. ft.2868 Trout Run Rd, WARDENSVILLE, WV 26851
MLS# WVHD2003102Listed by: LOST RIVER TRADING POST REALTY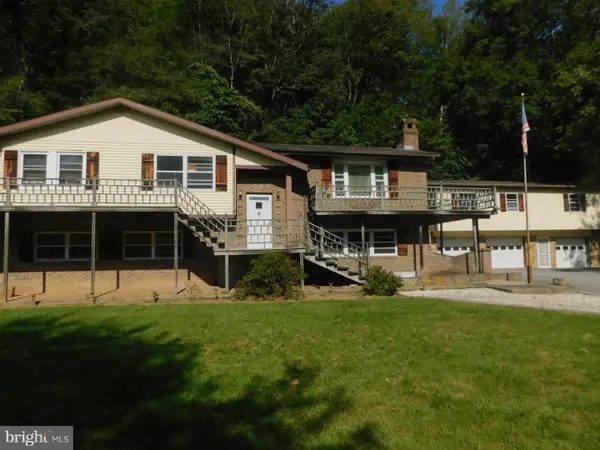 $299,000Active3 beds 2 baths1,612 sq. ft.
$299,000Active3 beds 2 baths1,612 sq. ft.3856 Waites Run Rd, WARDENSVILLE, WV 26851
MLS# WVHD2003080Listed by: LOST RIVER TRADING POST REALTY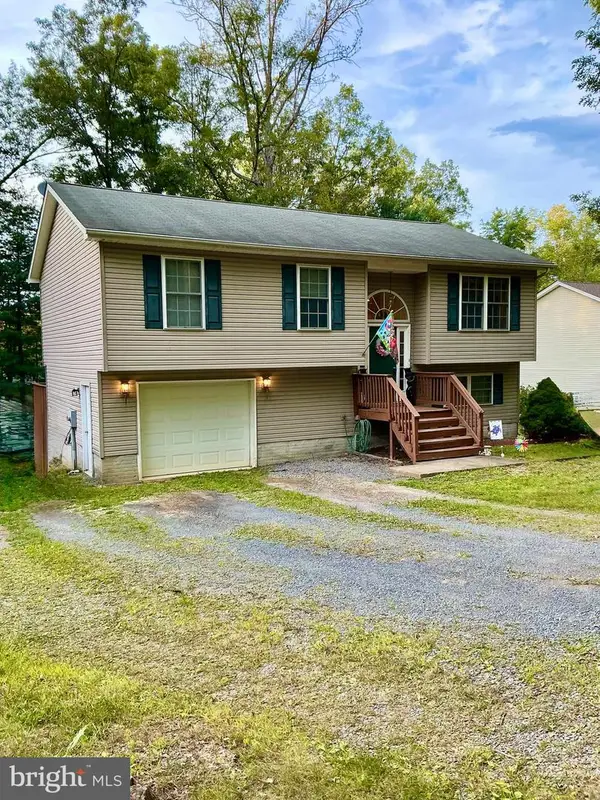 $300,000Pending4 beds 3 baths1,732 sq. ft.
$300,000Pending4 beds 3 baths1,732 sq. ft.627 Warden Circle Rd, WARDENSVILLE, WV 26851
MLS# WVHD2003034Listed by: LOST RIVER TRADING POST REALTY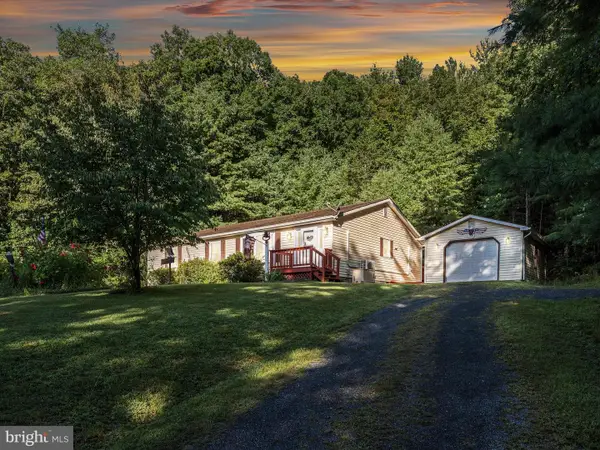 $324,990Pending3 beds 2 baths1,710 sq. ft.
$324,990Pending3 beds 2 baths1,710 sq. ft.10260 Trout Run Rd, WARDENSVILLE, WV 26851
MLS# WVHD2002980Listed by: LOST RIVER TRADING POST REALTY $240,000Active3 beds 2 baths1,333 sq. ft.
$240,000Active3 beds 2 baths1,333 sq. ft.40 Misty Ln, WARDENSVILLE, WV 26851
MLS# WVHD2003006Listed by: LOST RIVER TRADING POST REALTY
