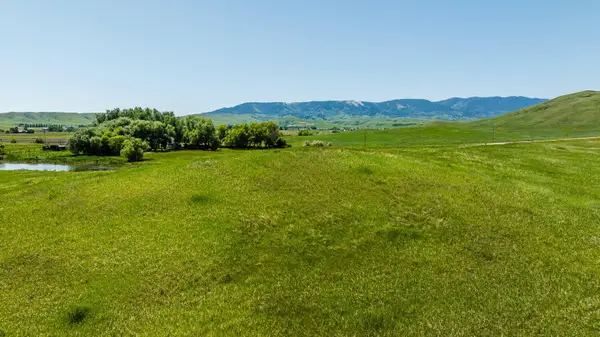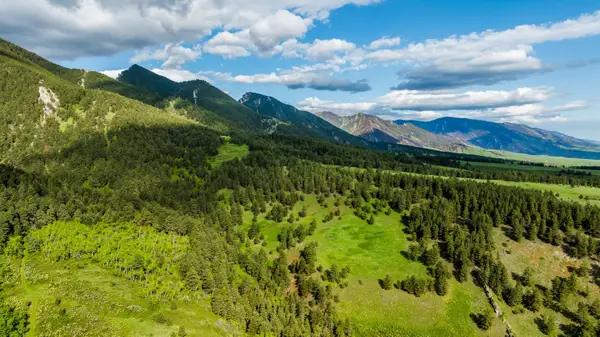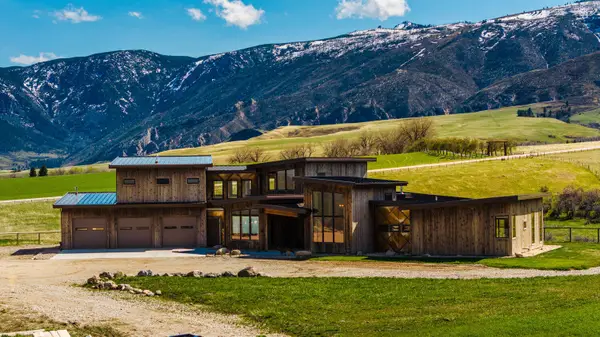10 South Fork, Big Horn, WY 82833
Local realty services provided by:ERA Carroll Realty Co., Inc.
10 South Fork,Big Horn, WY 82833
$1,659,999
- 3 Beds
- 4 Baths
- 3,928 sq. ft.
- Single family
- Active
Listed by:jonathan gates
Office:century 21 bhj realty, inc.
MLS#:25-276
Source:WY_SCBR
Price summary
- Price:$1,659,999
- Price per sq. ft.:$422.61
- Monthly HOA dues:$37.5
About this home
Welcome to 10 South Fork Drive. This stunning contemporary retreat boasts unmatched private enjoyment of all that Big Horn, WY has to offer. Situated on nearly 5 acres at the end of a quiet road, this exceptional home offers panoramic views of Moncreiffe Ridge and the Little Goose Valley. Designed for entertaining, the open-concept kitchen, dining, and living spaces flow seamlessly to multiple outdoor areas—including a patio with a cascading water feature, a sheltered stamped-concrete courtyard, and an upper balcony off the Owner's Suite. The chef's kitchen is a standout, featuring a commercial-grade Imperial gas range with griddle and broiler, HD ventilation, three sinks with industrial disposals, and solid rock maple butcher block counter tops. A striking contemporary-industrial aesthetic runs throughout, with exposed steel I-beams, tread-plate stairs, and slate tile flooring.
Upstairs, you'll find two comfortable guest rooms and a full-width mezzanine overlooking the kitchen and living space. The spacious Owner's Suite boasts private balcony access, dual walk-in closets (one with a dry sauna), and a luxurious bath with oversized tub, dual vanities, and walk-in shower - all bathed in natural light.
Additional amenities include a large office/den, a 2-car attached garage, and a 1,300 sq ft heated shop with 200-amp service, three large overhead doors, and an air-conditioned 430 sq-ft upper-level studio apartment complete with an expansive deck and greenhouse. The shop can also be retrofitted for equestrian use, and the fenced loafing shed is ready for horses or livestock. Dog lovers will appreciate the fully-wired perimeter fence.
Outdoor living is a dream here, with a 0.1-acre private reservoir and deck, SAWS water, and irrigation rights from Park Reservoir via the Peralta Ditch. Landscaped lawn and garden areas are supported by automated sprinklers. Community amenities include a mowed walking path, pond for swimming/fishing, and ice skating.
Located within 5 minutes of the Big Horn school campus and 10 minutes from the Powder Horn Golf Community, Brinton Museum, and Red Grade Road accessing the Bighorn National Forest, this one-of-a-kind property offers the perfect blend of luxury, privacy, and convenience.
Contact an agent
Home facts
- Year built:1983
- Listing ID #:25-276
- Added:397 day(s) ago
- Updated:October 16, 2025 at 04:10 PM
Rooms and interior
- Bedrooms:3
- Total bathrooms:4
- Full bathrooms:3
- Half bathrooms:1
- Living area:3,928 sq. ft.
Heating and cooling
- Cooling:Central Air
- Heating:Heating, Propane, Propane Forced Air
Structure and exterior
- Roof:Asphalt
- Year built:1983
- Building area:3,928 sq. ft.
- Lot area:4 Acres
Schools
- High school:School District #1
- Middle school:School District #1
- Elementary school:School District #1
Utilities
- Sewer:Septic Tank
Finances and disclosures
- Price:$1,659,999
- Price per sq. ft.:$422.61
- Tax amount:$7,940 (2024)
New listings near 10 South Fork
 Listed by ERA$2,100,000Active3 beds 2 baths1,211 sq. ft.
Listed by ERA$2,100,000Active3 beds 2 baths1,211 sq. ft.183/185 Bird Farm Road, Big Horn, WY 82833
MLS# 25-962Listed by: ERA CARROLL REALTY, CO., INC. $2,775,000Active3 beds 3 baths4,598 sq. ft.
$2,775,000Active3 beds 3 baths4,598 sq. ft.838 Hwy 335, Big Horn, WY 82833
MLS# 25-811Listed by: CENTURY 21 BHJ REALTY, INC. $556,140Active4 Acres
$556,140Active4 AcresTBD Mccormick Road #Lot 1, Big Horn, WY 82833
MLS# 25-762Listed by: ERA CARROLL REALTY, CO., INC. $546,340Active4 Acres
$546,340Active4 AcresTBD Mccormick Road #Lot 2, Big Horn, WY 82833
MLS# 25-765Listed by: ERA CARROLL REALTY, CO., INC. $610,800Active5 Acres
$610,800Active5 AcresTBD Mccormick Road #Lot 3, Big Horn, WY 82833
MLS# 25-766Listed by: ERA CARROLL REALTY, CO., INC. $14,800,000Active-- beds -- baths
$14,800,000Active-- beds -- baths180 Styx Road, Big Horn, WY 82833
MLS# 25-670Listed by: CENTURY 21 BHJ REALTY, INC. $28,000,000Active3 beds 4 baths2,897 sq. ft.
$28,000,000Active3 beds 4 baths2,897 sq. ft.57 Canyon Ranch Road, Big Horn, WY 82833
MLS# 25-669Listed by: CENTURY 21 BHJ REALTY, INC. $1,925,000Active40 Acres
$1,925,000Active40 Acres42 Shepards Road, Big Horn, WY 82833
MLS# 25-555Listed by: CENTURY 21 BHJ REALTY, INC. $1,925,000Active-- beds -- baths
$1,925,000Active-- beds -- baths42 Shepards Road, Big Horn, WY 82833
MLS# 25-531Listed by: CENTURY 21 BHJ REALTY, INC. $2,775,000Active3 beds 3 baths4,598 sq. ft.
$2,775,000Active3 beds 3 baths4,598 sq. ft.838 Hwy 335, Big Horn, WY 82833
MLS# 25-368Listed by: CENTURY 21 BHJ REALTY, INC.
