12 Desmet Court, Buffalo, WY 82834
Local realty services provided by:ERA Carroll Realty Co., Inc.
12 Desmet Court,Buffalo, WY 82834
$705,000
- 4 Beds
- 4 Baths
- 2,280 sq. ft.
- Mobile / Manufactured
- Active
Listed by: kessner, rader and hattervig real estate group
Office: coldwell banker - the legacy group - branch 2
MLS#:25-1169
Source:WY_SCBR
Price summary
- Price:$705,000
- Price per sq. ft.:$309.21
About this home
Welcome to 12 Desmet Court, a rare and versatile opportunity nestled on five scenic acres just minutes from downtown Buffalo and the stunning Big Horn Mountains. This property offers exceptional flexibility — perfect for multi-generational living, guest accommodations, or income through Airbnb or VRBO rentals. Thoughtfully designed with two independent living spaces, this home adapts to your lifestyle or investment goals. • Lower Level: Features a 1-bed, 1.5 handicap accessible bath layout with a full kitchen, cozy fireplace, and heated garage — ideal as a private suite, rental unit, or guest quarters. • Upper Level: Offers three bedrooms, two bathrooms, a spacious kitchen, and a bright, open living room with panoramic views. Wyoming Living at Its Finest Enjoy wide-open space and mountain views from the low-maintenance Trex deck and bring your animals there's ample room for livestock or recreation. The home runs on natural gas, supported by a private well and septic system, ensuring efficiency and self-sufficiency. Located less than half a mile from Lake DeSmet, you'll enjoy boating, fishing, and camping practically out your back door the perfect blend of rural tranquility and outdoor adventure. Whether you're seeking a primary residence with rental income, a family retreat, or a turnkey investment property, 12 Desmet Court delivers a rare combination of comfort, versatility, and Wyoming charm all within minutes of town conveniences.
Contact an agent
Home facts
- Year built:2013
- Listing ID #:25-1169
- Added:2 day(s) ago
- Updated:November 14, 2025 at 04:50 PM
Rooms and interior
- Bedrooms:4
- Total bathrooms:4
- Full bathrooms:3
- Half bathrooms:1
- Living area:2,280 sq. ft.
Heating and cooling
- Cooling:Central Air
- Heating:Gas Forced Air, Heating, Natural Gas
Structure and exterior
- Roof:Asphalt
- Year built:2013
- Building area:2,280 sq. ft.
- Lot area:5 Acres
Schools
- High school:School District #1
- Middle school:School District #1
- Elementary school:School District #1
Utilities
- Water:Well
- Sewer:Septic Tank
Finances and disclosures
- Price:$705,000
- Price per sq. ft.:$309.21
- Tax amount:$2,126 (2025)
New listings near 12 Desmet Court
- New
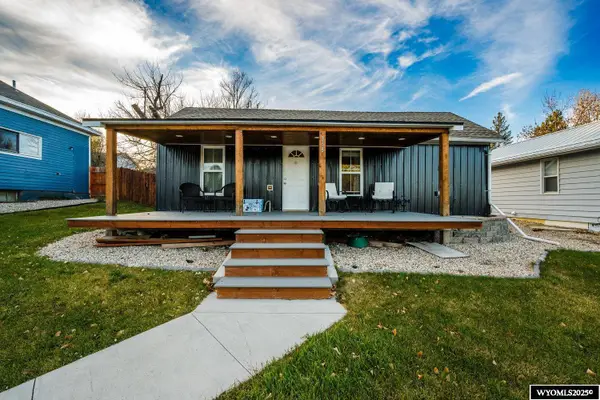 $330,000Active2 beds 2 baths1,091 sq. ft.
$330,000Active2 beds 2 baths1,091 sq. ft.338 Western Avenue, Buffalo, WY 82834
MLS# 20256034Listed by: KELLER WILLIAMS REALTY WESTERN TRAILS - New
 $310,000Active3 beds 2 baths1,680 sq. ft.
$310,000Active3 beds 2 baths1,680 sq. ft.199 Vero Lane, Buffalo, WY 82834
MLS# 25-1167Listed by: WYO REALTY LLC - New
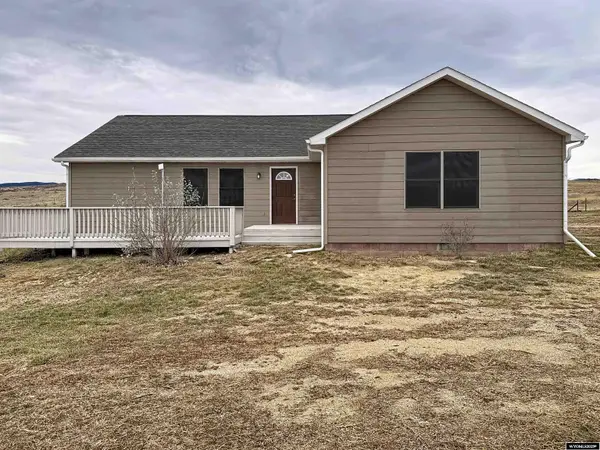 $454,000Active3 beds 2 baths1,780 sq. ft.
$454,000Active3 beds 2 baths1,780 sq. ft.299 Trabing Road, Buffalo, WY 82834
MLS# 20255994Listed by: CENTURY 21 BHJ REALTY, INC. - New
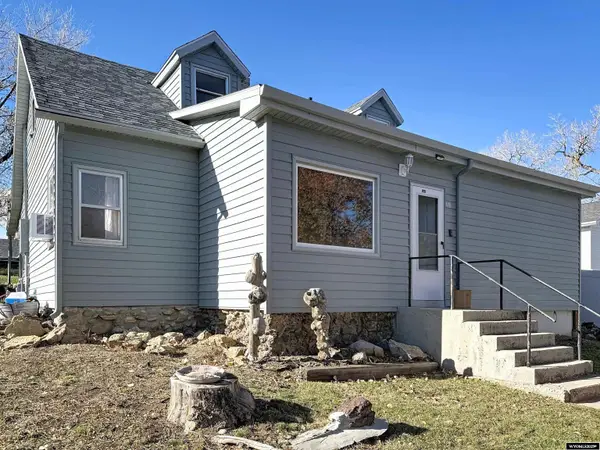 $349,000Active4 beds 2 baths2,322 sq. ft.
$349,000Active4 beds 2 baths2,322 sq. ft.440 S Wyoming Avenue, Buffalo, WY 82834
MLS# 20255979Listed by: CENTURY 21 BHJ REALTY, INC. - New
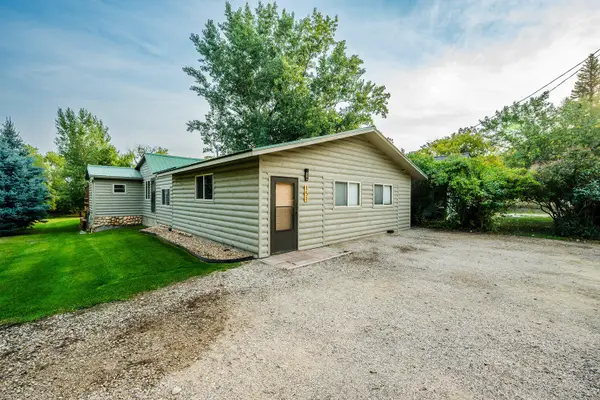 $389,000Active3 beds 2 baths2,228 sq. ft.
$389,000Active3 beds 2 baths2,228 sq. ft.151 E Foote Street, Buffalo, WY 82834
MLS# 25-1160Listed by: COLDWELL BANKER - THE LEGACY GROUP - BRANCH 2 - New
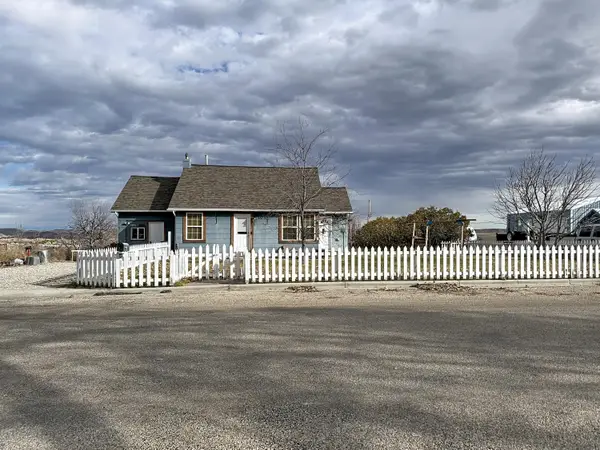 $255,000Active3 beds 2 baths1,574 sq. ft.
$255,000Active3 beds 2 baths1,574 sq. ft.107 N Tisdale Avenue, Buffalo, WY 82834
MLS# 25-1156Listed by: CENTURY 21 BHJ REALTY, INC. - New
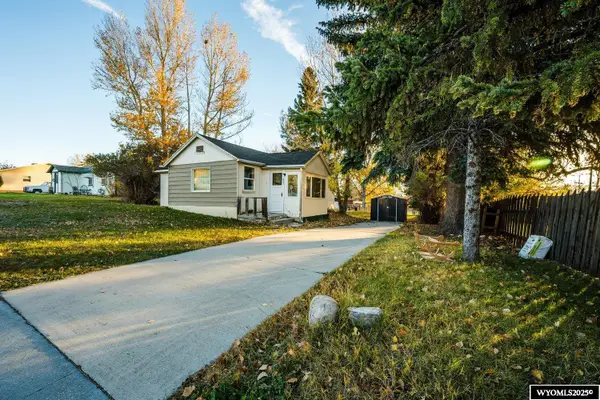 Listed by ERA$230,000Active2 beds 1 baths955 sq. ft.
Listed by ERA$230,000Active2 beds 1 baths955 sq. ft.847 N Desmet Avenue, Buffalo, WY 82834-0000
MLS# 20255884Listed by: BUFFALO REALTY ERA POWERED 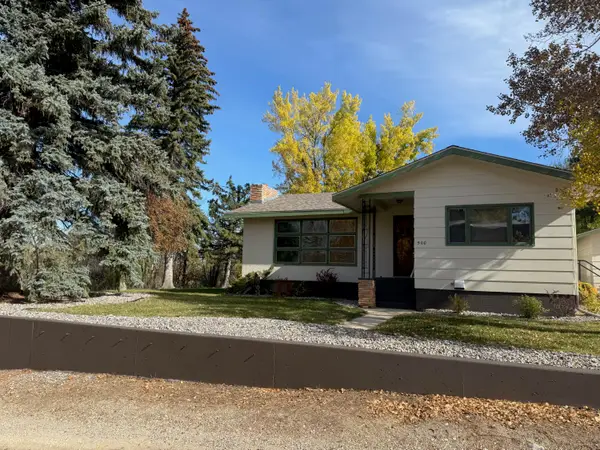 $379,000Active3 beds 2 baths2,124 sq. ft.
$379,000Active3 beds 2 baths2,124 sq. ft.500 W Parmelee Street, Buffalo, WY 82834
MLS# 25-1141Listed by: COLDWELL BANKER - THE LEGACY GROUP, BRANCH 1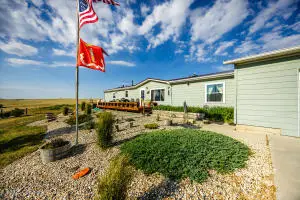 $699,999Active3 beds 2 baths1,820 sq. ft.
$699,999Active3 beds 2 baths1,820 sq. ft.555 Trabing Road, Buffalo, WY 82834
MLS# 25-3002Listed by: BUFFALO REALTY ERA POWERED
